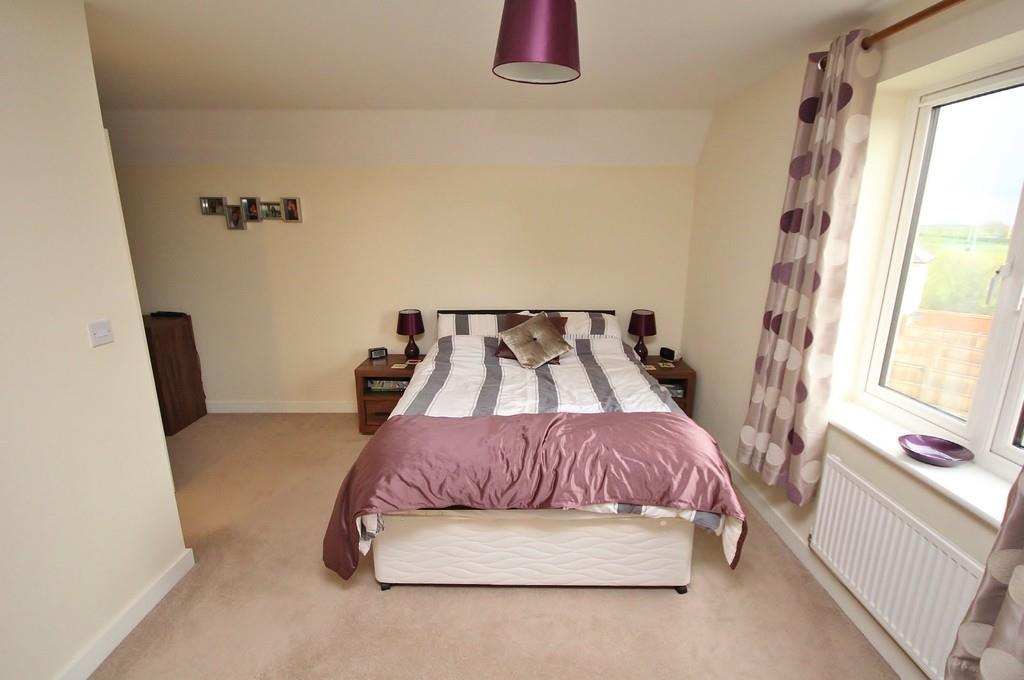
House For Rent £1,400
A well presented townhouse with accommodation over three floors comprising three double bedrooms, four piece en-suite bathroom and dressing room, lounge/diner, kitchen/breakfast, cloakroom and bathroom. Enclosed rear garden and allocated parking. Deposit £1500. Available beginning of April 2024. EPC: C
GROUND FLOOR
Front entrance door to:
ENTRANCE HALL
Radiator, stairs leading to first floor.
CLOAKROOM
Fitted with a two piece suite comprising, a pedestal wash hand basin and a low-level WC, extractor fan, tiled splash back, radiator.
KITCHEN/BREAKFAST ROOM
4.09m (13'5") x 2.37m (7'9")Fitted with a matching range of base and eye level units with worktop space over, 1? bowl stainless steel sink with mixer tap, plumbing for automatic washing machine and dishwasher, space for fridge/freezer, built-in electric oven with grill, built-in four ring gas hob with pull out extractor hood over, double glazed window to front, radiator, concealed wall mounted gas radiator heating boiler.
LOUNGE/DINER
4.50m (14'9") x 4.08m (13'5")Double glazed window to side, two double glazed windows to rear, two radiators, under stairs storage cupboard, double doors opening to rear garden.
FIRST FLOOR LANDING
Radiator, airing cupboard, stairs leading to second floor.
BEDROOM 2
4.50m (14'9") x 3.87m (12'8") Twodouble glazed windows to rear, radiator.
BEDROOM 3
4.33m (14'2") x 2.35m (7'9")Double glazed window to front, radiator.
BATHROOM
Fitted with a three piece suite comprising, a panelled bath with shower over, a pedestal wash hand basin and a low-level WC, tiled splash backs, extractor fan, double glazed window to front, radiator.
BEDROOM 1
6.20m (20'4") max x 4.50m (14'9")
Double glazed window to rear, two radiators.
WALK IN WARDROBE
2.33m (7'8") x 1.55m (5'1")
EN-SUITE BATHROOM
Fitted with a four piece suite comprising, a panelled bath, a pedestal wash hand basin, a tiled shower enclosure with shower over and a low-level WC, tiled splash backs, heated towel rail, extractor fan, double glazed window to front.
OUTSIDE
The front garden is laid to lawn and planted with shrubs and bushes. Gated side access leads to the enclosed rear garden which is mainly laid to lawn with borders laid with slate chippings and a patio seating area. The property also has an allocated parking space.
DIRECTIONS
Heading away from the town centre on Ramsey Road turn left at the traffic lights onto Houghton Road. Continue along Houghton Road and turn right at the traffic lights into Garner Drive. Follow the road round and then turn left into Freston Close.
GROUND FLOOR
Front entrance door to:
ENTRANCE HALL
Radiator, stairs leading to first floor.
CLOAKROOM
Fitted with a two piece suite comprising, a pedestal wash hand basin and a low-level WC, extractor fan, tiled splash back, radiator.
KITCHEN/BREAKFAST ROOM
4.09m (13'5") x 2.37m (7'9")Fitted with a matching range of base and eye level units with worktop space over, 1? bowl stainless steel sink with mixer tap, plumbing for automatic washing machine and dishwasher, space for fridge/freezer, built-in electric oven with grill, built-in four ring gas hob with pull out extractor hood over, double glazed window to front, radiator, concealed wall mounted gas radiator heating boiler.
LOUNGE/DINER
4.50m (14'9") x 4.08m (13'5")Double glazed window to side, two double glazed windows to rear, two radiators, under stairs storage cupboard, double doors opening to rear garden.
FIRST FLOOR LANDING
Radiator, airing cupboard, stairs leading to second floor.
BEDROOM 2
4.50m (14'9") x 3.87m (12'8") Twodouble glazed windows to rear, radiator.
BEDROOM 3
4.33m (14'2") x 2.35m (7'9")Double glazed window to front, radiator.
BATHROOM
Fitted with a three piece suite comprising, a panelled bath with shower over, a pedestal wash hand basin and a low-level WC, tiled splash backs, extractor fan, double glazed window to front, radiator.
BEDROOM 1
6.20m (20'4") max x 4.50m (14'9")
Double glazed window to rear, two radiators.
WALK IN WARDROBE
2.33m (7'8") x 1.55m (5'1")
EN-SUITE BATHROOM
Fitted with a four piece suite comprising, a panelled bath, a pedestal wash hand basin, a tiled shower enclosure with shower over and a low-level WC, tiled splash backs, heated towel rail, extractor fan, double glazed window to front.
OUTSIDE
The front garden is laid to lawn and planted with shrubs and bushes. Gated side access leads to the enclosed rear garden which is mainly laid to lawn with borders laid with slate chippings and a patio seating area. The property also has an allocated parking space.
DIRECTIONS
Heading away from the town centre on Ramsey Road turn left at the traffic lights onto Houghton Road. Continue along Houghton Road and turn right at the traffic lights into Garner Drive. Follow the road round and then turn left into Freston Close.