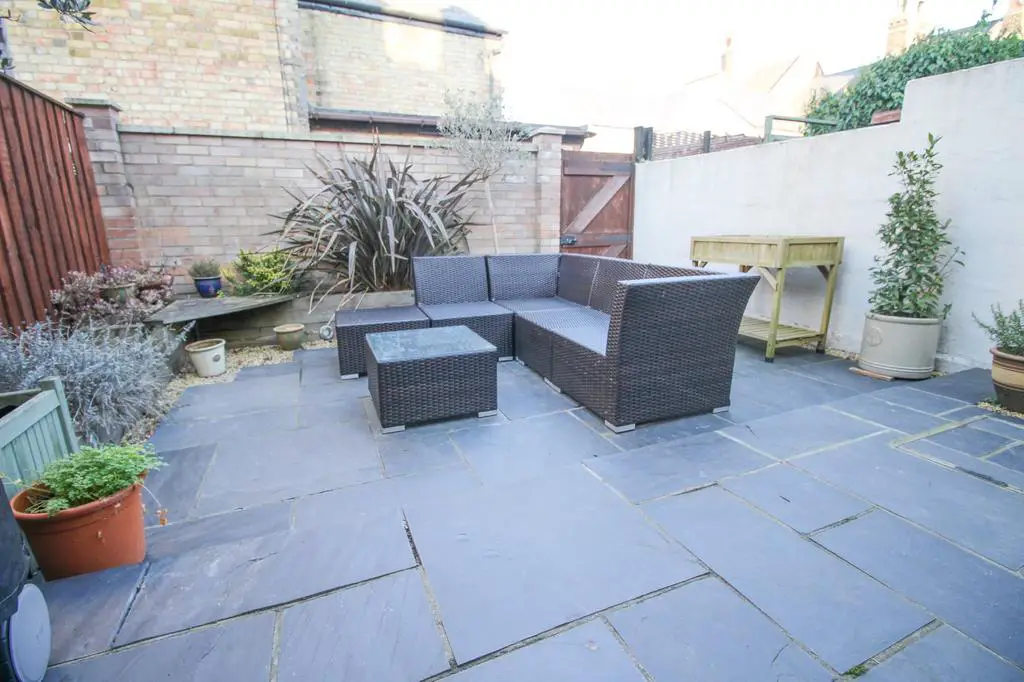
House For Sale £310,000
Brazilian terrace is an attractive group of red brick period cottages situated in a sought after fashionable enclave of mainly period properties just to the west of the town centre within walking distance of the High Street, Tattersalls and Newmarket Train Station.
The house has been tastefully updated, retaining much period character, complimented by a landscaped garden to the rear.
Newmarket renowned as the British Headquarters of horse racing offers an interesting and varied range of local shops and amenities. These include the National Horse Racing Museum, a twice weekly open air market, hotels, restaurants and modern leisure facilities. There is a regular railway service to London’s Kings Cross and Liverpool Street stations via Cambridge. An excellent road network links the region’s principal centres, including the University City of Cambridge and the historic market town of Bury St Edmunds, both approximately 13 miles from Newmarket.
With the benefit of UPVC double glazing and a gas fired heating system in detail the accommodation includes:-
Ground Floor
Entrance Hall
With a panel entrance door, staircase to the first floor.
Open plan Sitting/Dining room comprising of:-
Sitting Room 4.06m (13'4") x 3.60m (11'10")
With a UPVC double glazed bay window to front aspect, period style fireplace with cast iron grate, double radiator, wood flooring.
Dining Room 3.73m (12'3") x 3.46m (11'4")
With a UPVC double glazed window to rear, double radiator, wood flooring, under stair cupboard.
Kitchen 3.46m (11'4") x 2.46m (8'1")
Fitted with a matching range of base and eye level units with worktop space over, stainless steel sink with mixer tap, integrated dishwasher, plumbing for washing machine, space for fridge/freezer, range cooker with extractor hood over, UPVC window to side, tiled flooring, recessed ceiling spotlights, wall mounted gas fired boiler, and door to the garden.
First Floor
Landing
Radiator, access to loft space.
Bedroom 1 3.90m (12'10") x 3.30m (10'10")
With a UPVC double glazed window to front aspect, double radiator, TV point, range of built in wardrobes.
Bedroom 2 3.30m (10'10") x 2.70m (8'10") max
With a UPVC double glazed window to rear, radiator, built in storage cupboard.
Bathroom
Fitted with a four piece suite comprising of a roll top bath, twin wash hand basins with cupboards under, large shower enclosure, low-level WC, extractor fan, UPVC double glazed window to the side and rear, heated towel rail, tiled flooring.
Outside
Shingle front garden with brick wall and iron railings and gate.
Rear garden, attractively landscaped with a slate patio, herbaceous borders edged with railway sleepers, timber garden shed and gate to the rear.
Tenure
The property is freehold.
Services
Mains water, gas, drainage and electricity are connected. The property is in an conservation area and is in a low flood risk area.
Council Tax Band: B Forest Heath District Council.
Note: The vendor is a relation of an employee of Pocock & Shaw Newmarket.
Viewing: Strictly by prior arrangement with Pocock & Shaw. PBS
The house has been tastefully updated, retaining much period character, complimented by a landscaped garden to the rear.
Newmarket renowned as the British Headquarters of horse racing offers an interesting and varied range of local shops and amenities. These include the National Horse Racing Museum, a twice weekly open air market, hotels, restaurants and modern leisure facilities. There is a regular railway service to London’s Kings Cross and Liverpool Street stations via Cambridge. An excellent road network links the region’s principal centres, including the University City of Cambridge and the historic market town of Bury St Edmunds, both approximately 13 miles from Newmarket.
With the benefit of UPVC double glazing and a gas fired heating system in detail the accommodation includes:-
Ground Floor
Entrance Hall
With a panel entrance door, staircase to the first floor.
Open plan Sitting/Dining room comprising of:-
Sitting Room 4.06m (13'4") x 3.60m (11'10")
With a UPVC double glazed bay window to front aspect, period style fireplace with cast iron grate, double radiator, wood flooring.
Dining Room 3.73m (12'3") x 3.46m (11'4")
With a UPVC double glazed window to rear, double radiator, wood flooring, under stair cupboard.
Kitchen 3.46m (11'4") x 2.46m (8'1")
Fitted with a matching range of base and eye level units with worktop space over, stainless steel sink with mixer tap, integrated dishwasher, plumbing for washing machine, space for fridge/freezer, range cooker with extractor hood over, UPVC window to side, tiled flooring, recessed ceiling spotlights, wall mounted gas fired boiler, and door to the garden.
First Floor
Landing
Radiator, access to loft space.
Bedroom 1 3.90m (12'10") x 3.30m (10'10")
With a UPVC double glazed window to front aspect, double radiator, TV point, range of built in wardrobes.
Bedroom 2 3.30m (10'10") x 2.70m (8'10") max
With a UPVC double glazed window to rear, radiator, built in storage cupboard.
Bathroom
Fitted with a four piece suite comprising of a roll top bath, twin wash hand basins with cupboards under, large shower enclosure, low-level WC, extractor fan, UPVC double glazed window to the side and rear, heated towel rail, tiled flooring.
Outside
Shingle front garden with brick wall and iron railings and gate.
Rear garden, attractively landscaped with a slate patio, herbaceous borders edged with railway sleepers, timber garden shed and gate to the rear.
Tenure
The property is freehold.
Services
Mains water, gas, drainage and electricity are connected. The property is in an conservation area and is in a low flood risk area.
Council Tax Band: B Forest Heath District Council.
Note: The vendor is a relation of an employee of Pocock & Shaw Newmarket.
Viewing: Strictly by prior arrangement with Pocock & Shaw. PBS