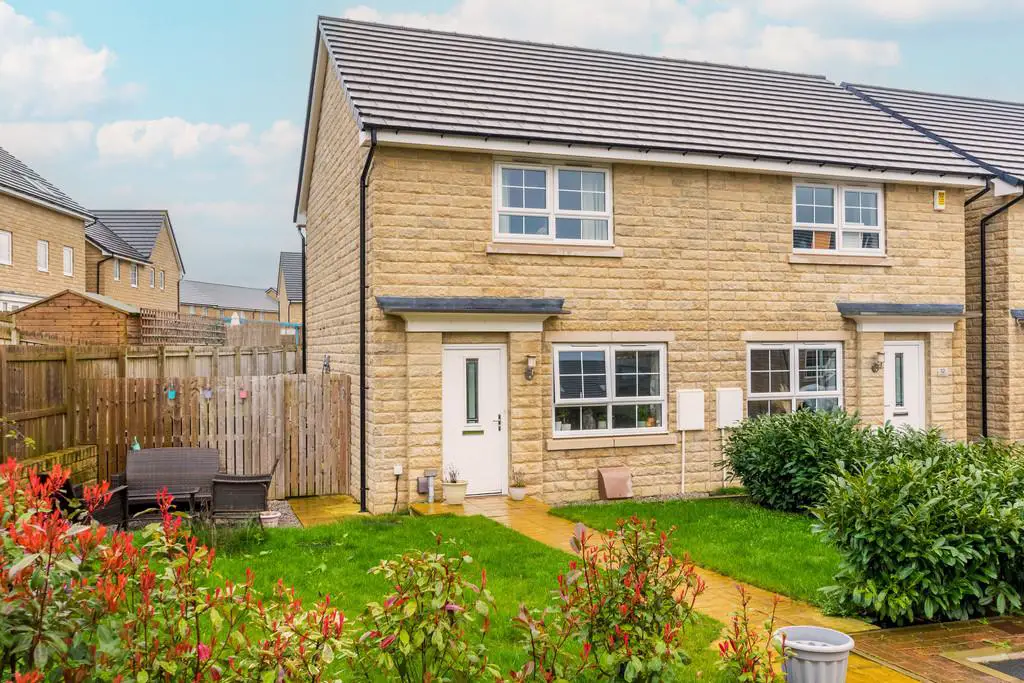
House For Sale £234,950
Knowles by Zenko Properties are delighted to introduce this modern two bedroom semi-detached home with car parking and front and rear gardens.
Built in 2020 the property is within easy reach of the amenities of Silsden and also the nearby countryside as well as having the remaining term of the NHBC building warranty.
Situated midway between Skipton, Ilkley and Keighley, it is an ideal base for the Aire Valley commuter with Steeton railway station nearby.
HALLWAY Partially glazed composite front door. Laminate flooring, LED recessed spotlight to ceiling, access to living room and first floor.
LIVING ROOM 12' 11" x 11' 7" (3.94m x 3.54m) Bright and spacious living room with double-glazed window to the front elevation, carpet to floor, feature pendant light to ceiling.
KITCHEN 13' 8" x 9' 3" (4.18m x 2.83m) Great size dining kitchen with a range of fitted wall and base units in high-gloss grey with complementary laminated work surface. Built-in electric oven with gas hob, integrated extractor and glass steel splash back, plumbing for washing machine, full-size integrated fridge-freezer and integrated dishwasher.
Double-glazed French doors with full-height side lights lead into rear garden, Access to cloak room. Feature spotlight to ceiling and under unit lighting.
WC Useful downstairs WC with toilet with push button flush, wall mounted sink, tiled floors and half-tiled to walls.
MASTER BEDROOM 11' 3" x 11' 0" (3.45m x 3.36m) Great size double-bedroom with double-glazed windows to front elevation, built in wardrobe with further built-in storage over the staircase. Pendant lights to ceiling and carpet to floor
BEDROOM 8' 3" x 7' 10" (2.52m x 2.40m) Further double bedroom with double-glazed window to rear elevation, pendant light to ceiling and carpet to floor.
BATHROOM Modern bathroom with three-piece suite with toilet with push button flush, pedestal wash basin with mixer tap and tiled splash back, bath with shower over with glazed screen. Fully tiled to splash back area, tiled flooring, recessed LED lights to ceiling and double-glazed window to rear elevation.
EXTERNALLY Externally the property has a lawned garden to the front with a range of shrubs and stone-flagged pathway to the front door and around the side to the rear garden via timber gated fence. There is also a pleasant, gravelled seating area. To the front there is also two car parking spaces.
To the rear there is a great-size enclosed garden with stone-flagged patio off the French doors with a further flagged patio to the end of the garden.
Built in 2020 the property is within easy reach of the amenities of Silsden and also the nearby countryside as well as having the remaining term of the NHBC building warranty.
Situated midway between Skipton, Ilkley and Keighley, it is an ideal base for the Aire Valley commuter with Steeton railway station nearby.
HALLWAY Partially glazed composite front door. Laminate flooring, LED recessed spotlight to ceiling, access to living room and first floor.
LIVING ROOM 12' 11" x 11' 7" (3.94m x 3.54m) Bright and spacious living room with double-glazed window to the front elevation, carpet to floor, feature pendant light to ceiling.
KITCHEN 13' 8" x 9' 3" (4.18m x 2.83m) Great size dining kitchen with a range of fitted wall and base units in high-gloss grey with complementary laminated work surface. Built-in electric oven with gas hob, integrated extractor and glass steel splash back, plumbing for washing machine, full-size integrated fridge-freezer and integrated dishwasher.
Double-glazed French doors with full-height side lights lead into rear garden, Access to cloak room. Feature spotlight to ceiling and under unit lighting.
WC Useful downstairs WC with toilet with push button flush, wall mounted sink, tiled floors and half-tiled to walls.
MASTER BEDROOM 11' 3" x 11' 0" (3.45m x 3.36m) Great size double-bedroom with double-glazed windows to front elevation, built in wardrobe with further built-in storage over the staircase. Pendant lights to ceiling and carpet to floor
BEDROOM 8' 3" x 7' 10" (2.52m x 2.40m) Further double bedroom with double-glazed window to rear elevation, pendant light to ceiling and carpet to floor.
BATHROOM Modern bathroom with three-piece suite with toilet with push button flush, pedestal wash basin with mixer tap and tiled splash back, bath with shower over with glazed screen. Fully tiled to splash back area, tiled flooring, recessed LED lights to ceiling and double-glazed window to rear elevation.
EXTERNALLY Externally the property has a lawned garden to the front with a range of shrubs and stone-flagged pathway to the front door and around the side to the rear garden via timber gated fence. There is also a pleasant, gravelled seating area. To the front there is also two car parking spaces.
To the rear there is a great-size enclosed garden with stone-flagged patio off the French doors with a further flagged patio to the end of the garden.