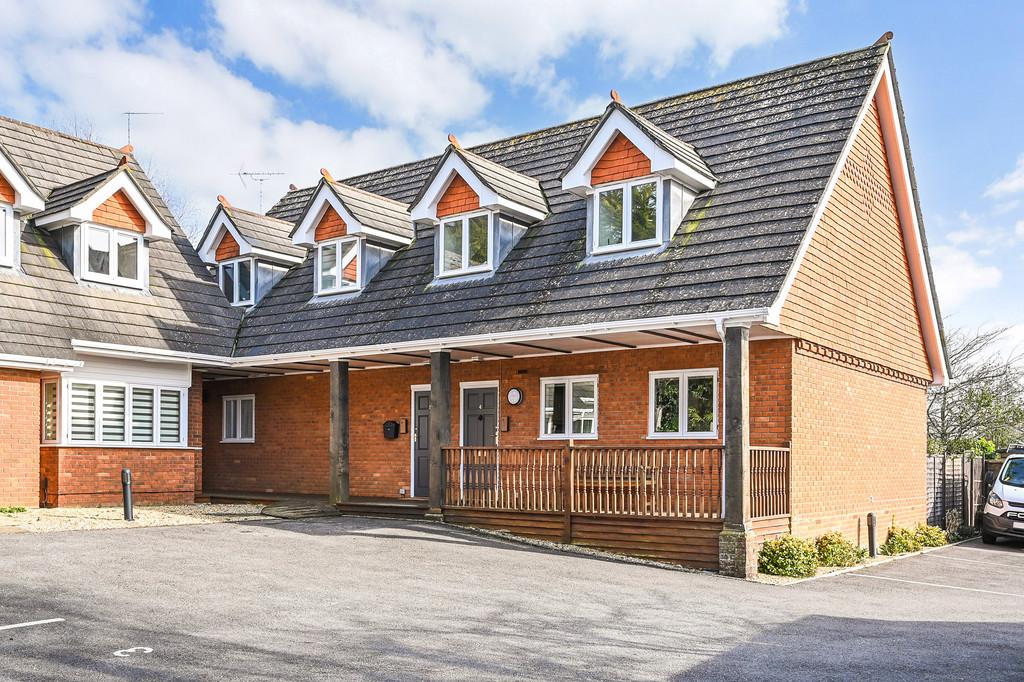
2 bed Flat For Sale £269,000
INTRODUCTION
*NO FORWARD CHAIN*
Vendors and Buyers are delighted to bring to the open market this very spacious first floor apartment in the sought after location of Catherington Lane. This very spacious Mews style property boasts a large kitchen/breakfast room, reception room, two double bedrooms, bathroom, great storage space, private garden with summer house, allocated parking plus visitor parking. The property is leasehold with a share % of the freehold.
NO PETS
FRONTAGE
Quietly tucked away via a private drive, allocated parking, visitor parking, intercom security entrance, access to private garden, door leading to:
ENTRANCE
Intercom entry system, wall unit housing the fuse box, smooth ceiling, down lights, stairs leading to:
LANDING Large carpeted landing with a double glazed window to the front elevation, balustrade, storage area, access to the loft, smooth ceiling with down lights, intercom phone, radiator, doors leading to:
KITCHEN/DINING ROOM 22' 5" x 9' 8" (6.83m x 2.95m) Double aspect with Velux to the rear and window to the front elevation, selection of wall and base units, integral fridge and freezer, Candy washing machine, four ring Neff gas hob with over extractor, oven and dishwasher. Tiled splash backs, radiator, smooth ceiling with down lights, door leading to:
RECEPTION ROOM 22' 5" x 12' 0" (6.83m x 3.66m)
Double aspect with Velux to the rear and window to the front elevation, wooden flooring, two radiators, smooth ceiling with down lights
BEDROOM ONE 13' 0" x 12' 4" (3.96m x 3.76m)
Large double glazed Velux with blind to the rear elevation, range of built in wardrobes plus a large range of matching drawers, cream carpet, radiator, smooth ceiling with down lights
BEDROOM TWO 13' 0" x 9' 5" (3.96m x 2.87m)
Large double glazed Velux with blind to the rear elevation, grey carpet, radiator, smooth ceiling with down lights
BATHROOM
Double glazed window with vertical blinds to the front elevation, tiled floor and walls, storage cupboard, bath with shower and glass screen, low level w.c, hand basin, cupboard housing the Worcester boiler and heating system, smooth ceiling with down lights
GARDEN
Private garden mainly laid with astro turf, electrical socket, raised border
SUMMER HOUSE 9' 0" x 9' 0" (2.74m x 2.74m)
Double doors, two lantern lights, pitched roof. Ideal for a bar or office
PARKING
One allocated parking space plus visitor parking
*NO FORWARD CHAIN*
Vendors and Buyers are delighted to bring to the open market this very spacious first floor apartment in the sought after location of Catherington Lane. This very spacious Mews style property boasts a large kitchen/breakfast room, reception room, two double bedrooms, bathroom, great storage space, private garden with summer house, allocated parking plus visitor parking. The property is leasehold with a share % of the freehold.
NO PETS
FRONTAGE
Quietly tucked away via a private drive, allocated parking, visitor parking, intercom security entrance, access to private garden, door leading to:
ENTRANCE
Intercom entry system, wall unit housing the fuse box, smooth ceiling, down lights, stairs leading to:
LANDING Large carpeted landing with a double glazed window to the front elevation, balustrade, storage area, access to the loft, smooth ceiling with down lights, intercom phone, radiator, doors leading to:
KITCHEN/DINING ROOM 22' 5" x 9' 8" (6.83m x 2.95m) Double aspect with Velux to the rear and window to the front elevation, selection of wall and base units, integral fridge and freezer, Candy washing machine, four ring Neff gas hob with over extractor, oven and dishwasher. Tiled splash backs, radiator, smooth ceiling with down lights, door leading to:
RECEPTION ROOM 22' 5" x 12' 0" (6.83m x 3.66m)
Double aspect with Velux to the rear and window to the front elevation, wooden flooring, two radiators, smooth ceiling with down lights
BEDROOM ONE 13' 0" x 12' 4" (3.96m x 3.76m)
Large double glazed Velux with blind to the rear elevation, range of built in wardrobes plus a large range of matching drawers, cream carpet, radiator, smooth ceiling with down lights
BEDROOM TWO 13' 0" x 9' 5" (3.96m x 2.87m)
Large double glazed Velux with blind to the rear elevation, grey carpet, radiator, smooth ceiling with down lights
BATHROOM
Double glazed window with vertical blinds to the front elevation, tiled floor and walls, storage cupboard, bath with shower and glass screen, low level w.c, hand basin, cupboard housing the Worcester boiler and heating system, smooth ceiling with down lights
GARDEN
Private garden mainly laid with astro turf, electrical socket, raised border
SUMMER HOUSE 9' 0" x 9' 0" (2.74m x 2.74m)
Double doors, two lantern lights, pitched roof. Ideal for a bar or office
PARKING
One allocated parking space plus visitor parking
2 bed Flats For Sale Walden Gardens
2 bed Flats For Sale Heath Close
2 bed Flats For Sale Barton Cross
2 bed Flats For Sale Catherington Lane
2 bed Flats For Sale Rustlings Mews
2 bed Flats For Sale Maynard Place
2 bed Flats For Sale Wentworth Drive
2 bed Flats For Sale Cheriton Close
2 bed Flats For Sale Merchistoun Road
2 bed Flats For Sale Heath Close
2 bed Flats For Sale Barton Cross
2 bed Flats For Sale Catherington Lane
2 bed Flats For Sale Rustlings Mews
2 bed Flats For Sale Maynard Place
2 bed Flats For Sale Wentworth Drive
2 bed Flats For Sale Cheriton Close
2 bed Flats For Sale Merchistoun Road