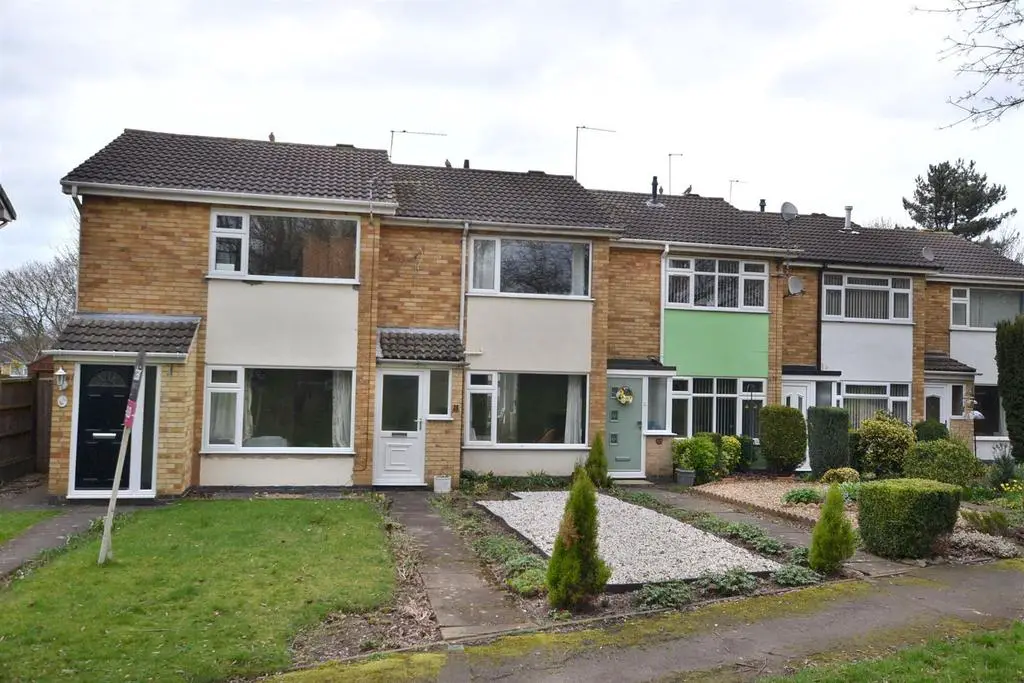
House For Sale £175,000
* OFFERED WITH NO UPWARD CHAIN* This two bedroom townhouse is perfect for first time buyers having off road parking, gardens to front and rear and situated at the end of this sought after cul-de-sac. At a glance this two bedroom home comprises; porch, lounge, kitchen/diner and stairs rising to the first floor landing which grant access to two good sized bedrooms and the family bathroom. Externally the property enjoys gardens to front and rear and having two designated off-road car parking spaces.
Ground Floor -
Porch - Entered through a uPVC front door with adjacent uPVC double glazed window to front, timber effect laminate flooring and leading to the lounge.
Lounge - 4.27m x 4.22m (14'0" x 13'10") - Having a uPVC double glazed window to front, radiator, timber effect laminate flooring with stairs rising to the first floor and door leading to the kitchen/diner.
Kitchen/Diner - 4.27m x 2.62m (14'0" x 8'7") - Inclusive of a range of wall and base units with complimentary roll edge work surfaces, four ring gas hob with extractor hood over and electric oven and grill, sink and drainer unit with mixer taps. tiled splashbacks, ceramic tiled floor, space and plumbing for appliances and radiator. Also benefiting from two uPVC double glazed windows to rear and uPVC door to rear with inset opaque double glazed panel.
First Floor -
Landing - Stairs rising to the first floor landing grant access to two good sized bedrooms and the family bathroom and comprise loft access, timber effect laminate flooring and airing cupboard housing the gas fired central heating combination boiler.
Bedroom One - 4.29m (narrowing to 3.25m) x 3.35m (14'1" (narrowi - Having a uPVC double glazed window to front, timber effect laminate flooring and radiator. A range of built in storage solution.
Bedroom Two - 2.36m x 3.38m (7'9" x 11'1") - Having uPVC double glazed window to rear, radiator and timber effect laminate flooring.
Family Bathroom - 1.78m x 1.98m (5'10" x 6'6") - This three piece white suite comprises low level push button Wc, pedestal wash hand basin with monobloc mixer taps, panelled bath with splash screen and thermostatic mixer shower with chrome heated towel rail, tiled walls with ceramic tiled flooring and opaque uPVC double glazed window to rear.
Outside -
Private Rear Garden - Having a paved seating area with further paved walkway accessing the rear of the garden which bisects the lawn being surround by timber fence close board.
Rear Parking - A path from the private rear garden leads to the designated off road parking area for two vehicles.
Front - A paved walkway accesses the front door with a well maintained gravelled frontage
Ground Floor -
Porch - Entered through a uPVC front door with adjacent uPVC double glazed window to front, timber effect laminate flooring and leading to the lounge.
Lounge - 4.27m x 4.22m (14'0" x 13'10") - Having a uPVC double glazed window to front, radiator, timber effect laminate flooring with stairs rising to the first floor and door leading to the kitchen/diner.
Kitchen/Diner - 4.27m x 2.62m (14'0" x 8'7") - Inclusive of a range of wall and base units with complimentary roll edge work surfaces, four ring gas hob with extractor hood over and electric oven and grill, sink and drainer unit with mixer taps. tiled splashbacks, ceramic tiled floor, space and plumbing for appliances and radiator. Also benefiting from two uPVC double glazed windows to rear and uPVC door to rear with inset opaque double glazed panel.
First Floor -
Landing - Stairs rising to the first floor landing grant access to two good sized bedrooms and the family bathroom and comprise loft access, timber effect laminate flooring and airing cupboard housing the gas fired central heating combination boiler.
Bedroom One - 4.29m (narrowing to 3.25m) x 3.35m (14'1" (narrowi - Having a uPVC double glazed window to front, timber effect laminate flooring and radiator. A range of built in storage solution.
Bedroom Two - 2.36m x 3.38m (7'9" x 11'1") - Having uPVC double glazed window to rear, radiator and timber effect laminate flooring.
Family Bathroom - 1.78m x 1.98m (5'10" x 6'6") - This three piece white suite comprises low level push button Wc, pedestal wash hand basin with monobloc mixer taps, panelled bath with splash screen and thermostatic mixer shower with chrome heated towel rail, tiled walls with ceramic tiled flooring and opaque uPVC double glazed window to rear.
Outside -
Private Rear Garden - Having a paved seating area with further paved walkway accessing the rear of the garden which bisects the lawn being surround by timber fence close board.
Rear Parking - A path from the private rear garden leads to the designated off road parking area for two vehicles.
Front - A paved walkway accesses the front door with a well maintained gravelled frontage
