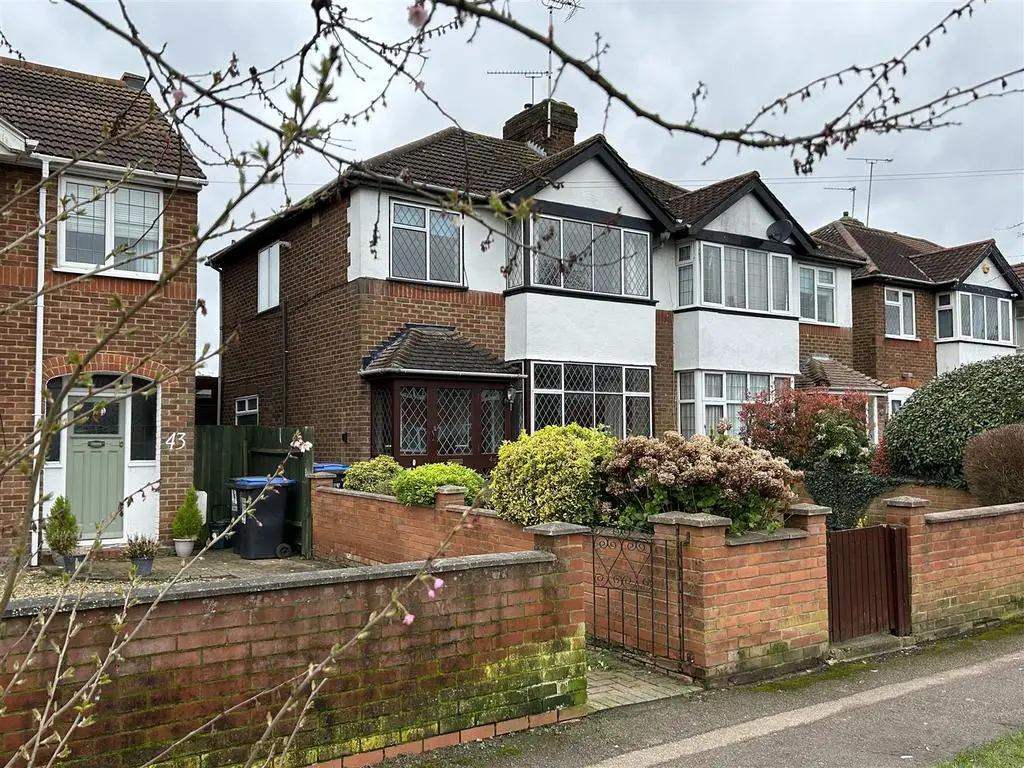
House For Sale £525,000
An extended semi detached house situated in the popular residential area of Birchwood, benefiting from a double garage to rear accessed via a service road and offered with a chain free transaction. The property briefly comprises of entrance porch leading to hallway, lounge extended to the rear creating a dining space, fitted kitchen leading onto a conservatory. The first floor offer three bright bedrooms, two double and one single and a family bathroom. The exterior offers a delightful south westerly rear garden, with double garage to rear and lawned front garden with potential for further off street parking (STPP). Situated close to all local amenities including local shops, schooling and major transport links including rail and road.
Entrance Porch - Accessed via leaded light glazed wooden framed door with matching side panels.
Entrance Hall - Accessed via frosted glazed wooden framed door. Stairs rising to first floor with cupboard under housing meters and board. Panelled radiator and doors to:
Living Room - Leaded light double glazed bay window to front and double radiator. Feature living flame effect electric fire and archway to:
Dining Room - Radiator, wall light points, double glazed window and double glazed sliding patio doors opening to conservatory.
Kitchen - Comprising a range of wall and base units with work surfaces over and splash back tiling. One and a half bowl single drainer sink unit with mixer tap, four ring gas hob, single cavity oven under and concealed filter over. Plumbing for washing machine, under counter fridge and freezer and recess for microwave. Tiled floor and recessed spotlights. Frosted double glazed window to side and and glazed wooden stable style door and window opening onto:
Conservatory - L-shaped with double glazed windows and sliding doors opening onto patio. Wooden framed Perspex units to sides and ceiling and wooden door opening onto side alleyway. Radiator.
Landing - Frosted double glazed window to side. Access to boarded loft and doors to:
Bathroom - Comprising a panel enclosed enamel bath with shower/mixer over and separate shower unit. Tiled walls and panelled radiator. Pedestal wash hand basin and low level WC. Two frosted double glazed windows to rear.
Bedroom One - Leaded light double glazed bay window to front. Radiator and fitted wardrobes to one wall with mirrored sliding doors.
Bedroom Two - Double glazed window to rear. Radiator and fitted wardrobes to one wall with sllding doors.
Bedroom Three - Leaded light double glazed window to front, radiator and over stairs cupboard with sliding doors housing wall mounted gas boiler.
Exterior -
Front Garden - Laid to lawn with shrub borders. Pathway to porch and side access to conservatory.
Rear Garden - South Westerly aspect. Curved patio stepped down to lawn with flower and shrub borders. Path to rear providing access to rear shed and garages
Garages - Accessed via service road to rear of property from either Heathcote or Birchwood Ave and Hardstanding in front of garages.
Tandem brick built garage with metal up and over door. Light and power.
Additional wooden garage with wooden double doors, light and power.
Tenure - Freehold
Viewing - Strictly through Larkham & Pike Estate Agents on[use Contact Agent Button]
Entrance Porch - Accessed via leaded light glazed wooden framed door with matching side panels.
Entrance Hall - Accessed via frosted glazed wooden framed door. Stairs rising to first floor with cupboard under housing meters and board. Panelled radiator and doors to:
Living Room - Leaded light double glazed bay window to front and double radiator. Feature living flame effect electric fire and archway to:
Dining Room - Radiator, wall light points, double glazed window and double glazed sliding patio doors opening to conservatory.
Kitchen - Comprising a range of wall and base units with work surfaces over and splash back tiling. One and a half bowl single drainer sink unit with mixer tap, four ring gas hob, single cavity oven under and concealed filter over. Plumbing for washing machine, under counter fridge and freezer and recess for microwave. Tiled floor and recessed spotlights. Frosted double glazed window to side and and glazed wooden stable style door and window opening onto:
Conservatory - L-shaped with double glazed windows and sliding doors opening onto patio. Wooden framed Perspex units to sides and ceiling and wooden door opening onto side alleyway. Radiator.
Landing - Frosted double glazed window to side. Access to boarded loft and doors to:
Bathroom - Comprising a panel enclosed enamel bath with shower/mixer over and separate shower unit. Tiled walls and panelled radiator. Pedestal wash hand basin and low level WC. Two frosted double glazed windows to rear.
Bedroom One - Leaded light double glazed bay window to front. Radiator and fitted wardrobes to one wall with mirrored sliding doors.
Bedroom Two - Double glazed window to rear. Radiator and fitted wardrobes to one wall with sllding doors.
Bedroom Three - Leaded light double glazed window to front, radiator and over stairs cupboard with sliding doors housing wall mounted gas boiler.
Exterior -
Front Garden - Laid to lawn with shrub borders. Pathway to porch and side access to conservatory.
Rear Garden - South Westerly aspect. Curved patio stepped down to lawn with flower and shrub borders. Path to rear providing access to rear shed and garages
Garages - Accessed via service road to rear of property from either Heathcote or Birchwood Ave and Hardstanding in front of garages.
Tandem brick built garage with metal up and over door. Light and power.
Additional wooden garage with wooden double doors, light and power.
Tenure - Freehold
Viewing - Strictly through Larkham & Pike Estate Agents on[use Contact Agent Button]