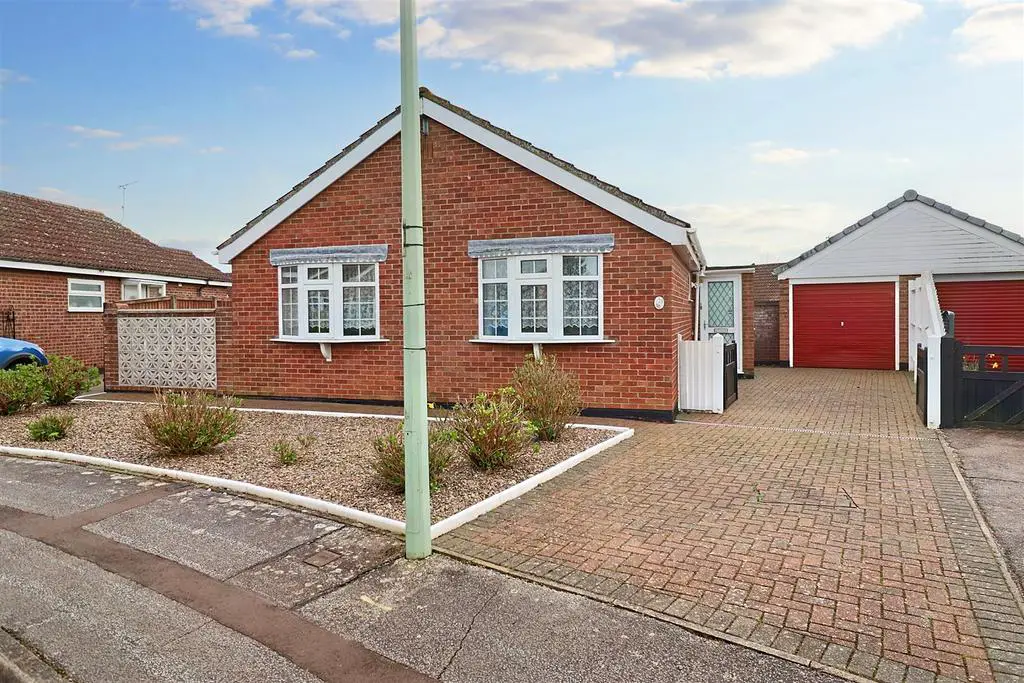
House For Sale £260,000
Great location for this detached bungalow situated on a quiet residential development on the highly desirable 'Rosedale Gardens' estate. The bungalow enjoys larger than standard gardens together with an additional good sized area to the side, allowing a fantastic opportunity to extend the bungalow if so required (subject to the usual planning permissions).
Originally planned as a 3 bedroom property, the third bedroom has been combined with the spacious lounge to create a lovely light and airy space, which opens into the conservatory and overlooks the attractive gardens.
Located on the development is a busy and very convenient parade of shops, together with Co-Op supermarket and Doctors surgery.
The bungalow has that welcoming feeling, and and an early inspection is therefore highly recommended.
Upvc Double Glazed Door To:- -
Entrance Porch - with upvc double glazing, further door to:-
Entrance Hall - with radiator, fuse box, built-in cloaks cupboard.
Kitchen - fitted in a range of light oak fronted units, single drainer sink, recess and plumbing for automatic washing machine, 4 burner gas hob, concealed extractor, double oven/grill, space for refrigerator and freezer, double radiator, Worcester gas boiler heating domestic hot water and radiator heating system, upvc double glazed window overlooking the rear garden.
Lovely Size Open Plan Lounge/Diner - 2 radiators, ornamental fireplace with log effect gas fire, upvc sliding patio door to:-
Conservatory - lean to with sliding patio doors to rear patio and garden.
Inner Hallway - with access to roof void.
Master Bedroom - with bay window, upvc double glazing, radiator.
Bedroom 2 - bay window with upvc double glazing, radiator.
Shower Room - shower cubicle with thermostatic shower unit, low level wc, pedestal washbasin, radiator, upvc double glazed window.
Outside - To the front, easy maintenance gardens with ornamental shrubs and brick pavier driveway and pathways. To the side, extended brick pavier driveway leading to garage, side brick arch and gate. To the rear, larger than standard gardens laid mainly to lawn with well stocked flower and shrub borders, garden store, good size paved patio. In addition the property has a good size side garden area with concrete/paving, aluminium framed greenhouse. Note: This area provides an ideal opportunity to extend the main property if so required.
Single Garage - of brick and tile construction with up and over and personal doors.
Council Tax Band - C
Originally planned as a 3 bedroom property, the third bedroom has been combined with the spacious lounge to create a lovely light and airy space, which opens into the conservatory and overlooks the attractive gardens.
Located on the development is a busy and very convenient parade of shops, together with Co-Op supermarket and Doctors surgery.
The bungalow has that welcoming feeling, and and an early inspection is therefore highly recommended.
Upvc Double Glazed Door To:- -
Entrance Porch - with upvc double glazing, further door to:-
Entrance Hall - with radiator, fuse box, built-in cloaks cupboard.
Kitchen - fitted in a range of light oak fronted units, single drainer sink, recess and plumbing for automatic washing machine, 4 burner gas hob, concealed extractor, double oven/grill, space for refrigerator and freezer, double radiator, Worcester gas boiler heating domestic hot water and radiator heating system, upvc double glazed window overlooking the rear garden.
Lovely Size Open Plan Lounge/Diner - 2 radiators, ornamental fireplace with log effect gas fire, upvc sliding patio door to:-
Conservatory - lean to with sliding patio doors to rear patio and garden.
Inner Hallway - with access to roof void.
Master Bedroom - with bay window, upvc double glazing, radiator.
Bedroom 2 - bay window with upvc double glazing, radiator.
Shower Room - shower cubicle with thermostatic shower unit, low level wc, pedestal washbasin, radiator, upvc double glazed window.
Outside - To the front, easy maintenance gardens with ornamental shrubs and brick pavier driveway and pathways. To the side, extended brick pavier driveway leading to garage, side brick arch and gate. To the rear, larger than standard gardens laid mainly to lawn with well stocked flower and shrub borders, garden store, good size paved patio. In addition the property has a good size side garden area with concrete/paving, aluminium framed greenhouse. Note: This area provides an ideal opportunity to extend the main property if so required.
Single Garage - of brick and tile construction with up and over and personal doors.
Council Tax Band - C
Houses For Sale Copperbeech Drive
Houses For Sale Appledore Drive
Houses For Sale Castleton Avenue
Houses For Sale Brook Close
Houses For Sale The Graylings
Houses For Sale Elmdale Drive
Houses For Sale Wannock Close
Houses For Sale Lowestoft Road
Houses For Sale Oatlands Close
Houses For Sale Damask Close
Houses For Sale Ashburnham Way
Houses For Sale The Brindles
Houses For Sale Tudor Walk
Houses For Sale Appledore Drive
Houses For Sale Castleton Avenue
Houses For Sale Brook Close
Houses For Sale The Graylings
Houses For Sale Elmdale Drive
Houses For Sale Wannock Close
Houses For Sale Lowestoft Road
Houses For Sale Oatlands Close
Houses For Sale Damask Close
Houses For Sale Ashburnham Way
Houses For Sale The Brindles
Houses For Sale Tudor Walk