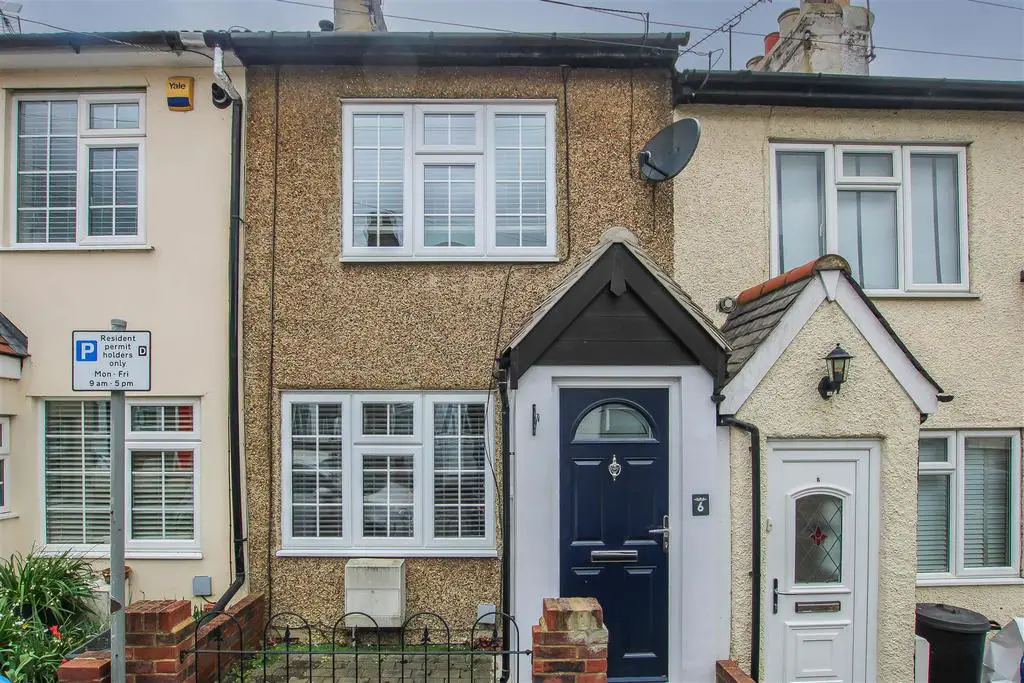
House For Sale £400,000
GUIDE PRICE £400,000 - £425,000. Conveniently set in a quiet and peaceful cul-de-sac within just 0.4 miles of Brentwoods mainline railway station, which offers great transport links into London and even further with the newly established Elizabeth Line, with options to go straight to Heathrow airport, this two bedroom cottage is also deceptively spacious within. Benefitting from a good sized west facing garden the property is a lovely home for a young family, with the additional advantages that the area has to offer, including excellent schools to choose from, a number of local parks and woodlands, nearby shops and services, plus Brentwood's vibrant high street is approximately one mile away. For those needing road access, the A12/M25 with all the onward links that they offer, are within just a short drive.
The accommodation commences with a useful porch area, perfect to drop off any coats or shoes before entering the attractive open plan living/dining room, a really homely space, bright and airy with a feature brick fireplace and plenty of room to lay out your sofas, armchairs and dining table set, an ideal space for the family to gather. To the rear of the property the modern fitted kitchen has a good range of white high gloss units, various integrated appliances and a courtesy door which leads to the outside. In addition, the white three piece family bathroom completes the ground floor accommodation. To the first floor there are two good sized bedrooms, the main bedroom is a double room whilst the second bedroom an ample single with the convenience of a large storage cupboard. Externally to the rear there is a nice sized west facing rear garden which commences with a raised decked patio area, a great place to set out your garden furniture to relax or entertain when the weather allows. There is the added advantage of permit parking available in the street to the front of the house.
Entrance Porch -
Living/Dining Room - 7.09m x 3.25m (23'3 x 10'8) -
Kitchen - 3.18m x 1.60m (10'5 x 5'3) -
Ground Floor Bathroom - 3.18m x 1.65m (10'5 x 5'5) -
First Floor Landing -
Bedroom One - 3.53m x 3.25m (11'7 x 10'8) -
Bedroom Two - 3.53m x 2.36m (11'7 x 7'9) -
Agents Note - As part of the service we offer we may recommend ancillary services to you which we believe may help you with your property transaction. We wish to make you aware, that should you decide to use these services we will receive a referral fee. For full and detailed information please visit 'terms and conditions' on our website
The accommodation commences with a useful porch area, perfect to drop off any coats or shoes before entering the attractive open plan living/dining room, a really homely space, bright and airy with a feature brick fireplace and plenty of room to lay out your sofas, armchairs and dining table set, an ideal space for the family to gather. To the rear of the property the modern fitted kitchen has a good range of white high gloss units, various integrated appliances and a courtesy door which leads to the outside. In addition, the white three piece family bathroom completes the ground floor accommodation. To the first floor there are two good sized bedrooms, the main bedroom is a double room whilst the second bedroom an ample single with the convenience of a large storage cupboard. Externally to the rear there is a nice sized west facing rear garden which commences with a raised decked patio area, a great place to set out your garden furniture to relax or entertain when the weather allows. There is the added advantage of permit parking available in the street to the front of the house.
Entrance Porch -
Living/Dining Room - 7.09m x 3.25m (23'3 x 10'8) -
Kitchen - 3.18m x 1.60m (10'5 x 5'3) -
Ground Floor Bathroom - 3.18m x 1.65m (10'5 x 5'5) -
First Floor Landing -
Bedroom One - 3.53m x 3.25m (11'7 x 10'8) -
Bedroom Two - 3.53m x 2.36m (11'7 x 7'9) -
Agents Note - As part of the service we offer we may recommend ancillary services to you which we believe may help you with your property transaction. We wish to make you aware, that should you decide to use these services we will receive a referral fee. For full and detailed information please visit 'terms and conditions' on our website
Houses For Sale Sussex Road
Houses For Sale Red Road
Houses For Sale Deans Road
Houses For Sale Firsgrove Road
Houses For Sale Saint Peter's Road
Houses For Sale The Chase
Houses For Sale Milton Road
Houses For Sale Victoria Road
Houses For Sale Crescent Road
Houses For Sale Vaughan Williams Way
Houses For Sale Firsgrove Crescent
Houses For Sale Cromwell Road
Houses For Sale Red Road
Houses For Sale Deans Road
Houses For Sale Firsgrove Road
Houses For Sale Saint Peter's Road
Houses For Sale The Chase
Houses For Sale Milton Road
Houses For Sale Victoria Road
Houses For Sale Crescent Road
Houses For Sale Vaughan Williams Way
Houses For Sale Firsgrove Crescent
Houses For Sale Cromwell Road