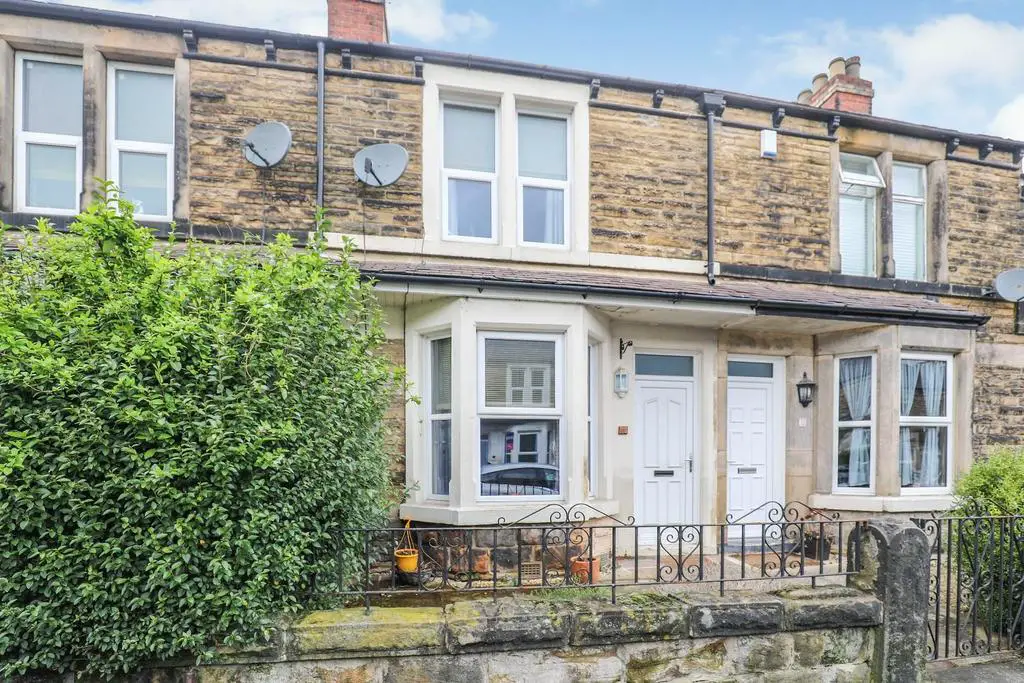
House For Sale £210,000
A spacious two bedroom, stone built, mid terrace home, situated in a sought after location just off Skipton Road, close to the wide ranging local amenities and train station the town centre has to offer.
The property is modern and well presented throughout and would be ideal for both first time buyers and buy to let investors. The accommodation comprises: Entrance into the lounge with bay window through to the kitchen/ dining room, door to utility room, conservatory and through to the ground floor bathroom. Stairs rise to the first floor landing and doors to the two double bedrooms .
To the outside, the property has a forecourt garden and to the rear is an easy to maintain, enclosed courtyard garden with synthetic grass and a gate to the rear road. Parking is unrestricted on-street, though in keeping with other properties on the terrace, there is the opportunity to park to the rear lane if preferred. An early viewing comes highly recommended to appreciate the accommodation on offer.
Lounge - 3.50 x 2.96 (11'5" x 9'8") - Access via UPVC entrance door, UPVC double glazed bay window to front elevation, radiator, TV point, door to:
Kitchen Dining Room - 3.67 x 3.67 (12'0" x 12'0") - Range of wall and base mounted units with working surfaces over with inset stainless steel sink unit and mixer tap, inset electric hob with extractor hood over and electric oven under, plumbing and space for dishwasher, space for table, stairs to first floor, radiator, UPVC double glazed window to rear elevation, door to:
Utility Room - 1.89 x 1.75 (6'2" x 5'8") - Plumbing and space for washing machine, doors to:
Conservatory - UPVC and brick construction, radiator, UPVC double glazed door to rear.
Bathroom - White suite comprising panel bath with electric shower over, low level WC, pedestal wash hand basin, tiled walls and floor, radiator, UPVC double glazed window to side elevation.
First Floor Landing - Doors to:
Bedroom One - 4.29 x 3.37 (14'0" x 11'0") - UPVC double glazed window to front elevation, radiator, fitted wardrobe.
Bedroom Two - 4.28 x 3.22 (14'0" x 10'6") - UPVC double glazed window to rear elevation, radiator, fitted wardrobe.
Outside - A rear courtyard with artificial lawn area, paved pathway, raised brick flower beds, fencing and gate to rear.
Material Information - Harrogate - Tenure Type; Freehold
Council Tax Banding; B
Epc - Environmental impact as this property produces 4.5 tonnes of CO2.
The property is modern and well presented throughout and would be ideal for both first time buyers and buy to let investors. The accommodation comprises: Entrance into the lounge with bay window through to the kitchen/ dining room, door to utility room, conservatory and through to the ground floor bathroom. Stairs rise to the first floor landing and doors to the two double bedrooms .
To the outside, the property has a forecourt garden and to the rear is an easy to maintain, enclosed courtyard garden with synthetic grass and a gate to the rear road. Parking is unrestricted on-street, though in keeping with other properties on the terrace, there is the opportunity to park to the rear lane if preferred. An early viewing comes highly recommended to appreciate the accommodation on offer.
Lounge - 3.50 x 2.96 (11'5" x 9'8") - Access via UPVC entrance door, UPVC double glazed bay window to front elevation, radiator, TV point, door to:
Kitchen Dining Room - 3.67 x 3.67 (12'0" x 12'0") - Range of wall and base mounted units with working surfaces over with inset stainless steel sink unit and mixer tap, inset electric hob with extractor hood over and electric oven under, plumbing and space for dishwasher, space for table, stairs to first floor, radiator, UPVC double glazed window to rear elevation, door to:
Utility Room - 1.89 x 1.75 (6'2" x 5'8") - Plumbing and space for washing machine, doors to:
Conservatory - UPVC and brick construction, radiator, UPVC double glazed door to rear.
Bathroom - White suite comprising panel bath with electric shower over, low level WC, pedestal wash hand basin, tiled walls and floor, radiator, UPVC double glazed window to side elevation.
First Floor Landing - Doors to:
Bedroom One - 4.29 x 3.37 (14'0" x 11'0") - UPVC double glazed window to front elevation, radiator, fitted wardrobe.
Bedroom Two - 4.28 x 3.22 (14'0" x 10'6") - UPVC double glazed window to rear elevation, radiator, fitted wardrobe.
Outside - A rear courtyard with artificial lawn area, paved pathway, raised brick flower beds, fencing and gate to rear.
Material Information - Harrogate - Tenure Type; Freehold
Council Tax Banding; B
Epc - Environmental impact as this property produces 4.5 tonnes of CO2.
Houses For Sale Dragon Parade
Houses For Sale Regent Terrace
Houses For Sale Grove Park Walk
Houses For Sale Regent Street
Houses For Sale Grove Park Lane
Houses For Sale Devonshire Way
Houses For Sale Regent Avenue
Houses For Sale Lime Street
Houses For Sale Chestnut Avenue
Houses For Sale Grove Park Terrace
Houses For Sale Westmoreland Street
Houses For Sale Dragon Avenue
Houses For Sale Mornington Terrace
Houses For Sale Regent Parade
Houses For Sale Skipton Road
Houses For Sale Mornington Crescent
Houses For Sale Grove Park Court
Houses For Sale Dragon View
Houses For Sale Regent Grove
Houses For Sale Regent Terrace
Houses For Sale Grove Park Walk
Houses For Sale Regent Street
Houses For Sale Grove Park Lane
Houses For Sale Devonshire Way
Houses For Sale Regent Avenue
Houses For Sale Lime Street
Houses For Sale Chestnut Avenue
Houses For Sale Grove Park Terrace
Houses For Sale Westmoreland Street
Houses For Sale Dragon Avenue
Houses For Sale Mornington Terrace
Houses For Sale Regent Parade
Houses For Sale Skipton Road
Houses For Sale Mornington Crescent
Houses For Sale Grove Park Court
Houses For Sale Dragon View
Houses For Sale Regent Grove