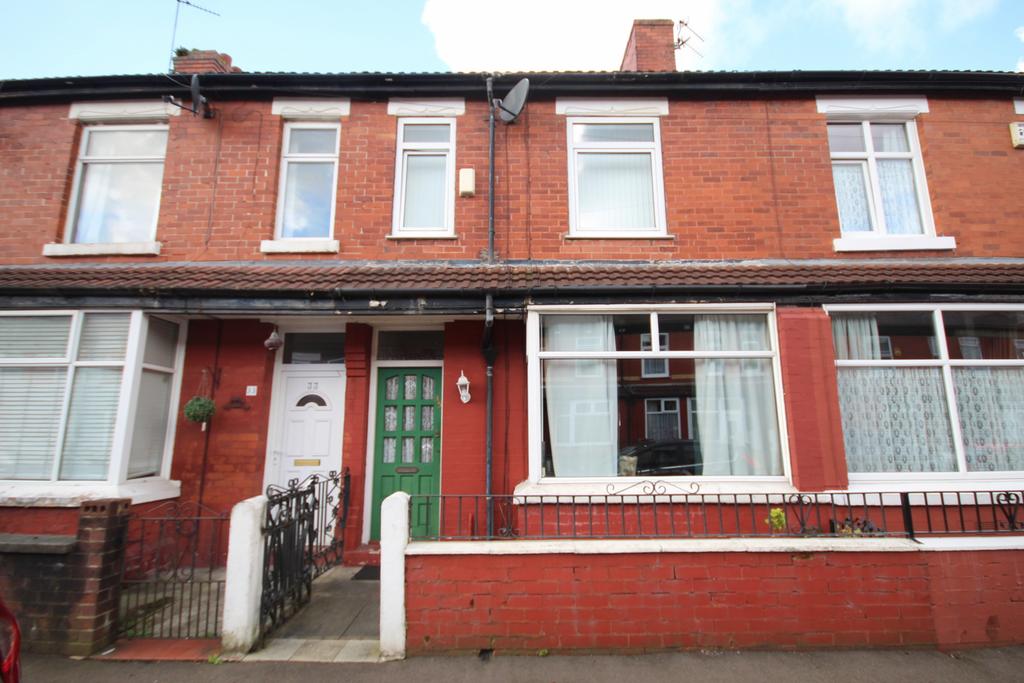
House For Sale £285,000
This two-bed terraced house in Stretford is situated in close proximity to the ongoing regeneration of Stretford Mall, offering residents easy access to revamped amenities and a vibrant community atmosphere. Its location near transport links ensures convenient commuting options, ideal for professionals and families alike. Moreover, with great local schools nearby, it provides an excellent educational environment for children.
As you step inside, you're greeted by a spacious through lounge and dining room, creating a versatile living space that's perfect for both relaxation and entertaining guests. The layout allows for seamless flow between the areas, promoting a sense of openness and connectivity within the home.
One notable feature of this property is its courtyard, providing a private outdoor space where residents can unwind, enjoy al fresco dining, or simply soak up the sunshine on pleasant days. The courtyard offers a peaceful retreat from the hustle and bustle of daily life, enhancing the overall appeal of the home.
Inside, the house boasts two well-appointed bedrooms, offering comfortable accommodation for individuals, couples, or small families. Whether used as sleeping quarters, home offices, or hobby rooms, these bedrooms provide versatility to suit various lifestyle needs.
Overall, this terraced house in Stretford combines convenience, comfort, and modern living, making it an attractive option for those seeking a well-rounded residential experience in this thriving area.
Council Tax - B
EPC -TBC
Utilities - TBC
Leasehold TBC
Ground Rent TBC
* Disclaimer * (While every effort has been made to ensure the accuracy and completeness of the information, Trading Places and the seller makes no representations or warranties of any kind, express or implied, about the completeness, accuracy, reliability or suitability of the information contained in this advertisement for any purpose and any reliance you place on such information is strictly at your own risk. All information should be confirmed by your Legal representative) *
Property additional info
Entrance:
Carpet. Radiator. Wooden front door.
Reception Room 1: 4.05m x 3.45m
Open plan to reception room 2 arch. Double-glazed bay window. Wall-mounted radiator. Laminate flooring.
Reception room 2:
Open plan to reception room 1 arch. Double-glazed bay window. Wall-mounted radiator. Laminate flooring. Fire place
Kitchen: 3.11m x 3.73m
Tiled door. Double-glazed window. Wooden door to courtyard. Wall-mounted radiator. Wall and base units. Integrated hob, oven, and extractor fan. Space for appliances. Tiled splashback.
Landing:
Loft access. Carpet. Wall-mounted radiator.
Bedroom 1: 4.58m x 3.43m
Carpet. Built-in wardrobe. 2 Double-glazed windows. Wall-mounted radiator.
Bedroom 2: 2.94m x 3.72m
Carpet. Built-in wardrobe. Double-glazed window. Wall-mounted radiator.
Bathroom:
Tiled floor. Tiled walls. Double-glazed frosted window, Handwash basin. WC. Cubicle shower. Bath. Wall-mounted radiator. Cupboard to boiler.
Houses For Sale Pinnington Lane
Houses For Sale Henshaw Street
Houses For Sale Elizabeth Close
Houses For Sale School Road
Houses For Sale Moreton Avenue
Houses For Sale Jackson Street
Houses For Sale Pritchard Street
Houses For Sale Lester Street
Houses For Sale Kingsway
Houses For Sale Victoria Court
Houses For Sale Victoria Road