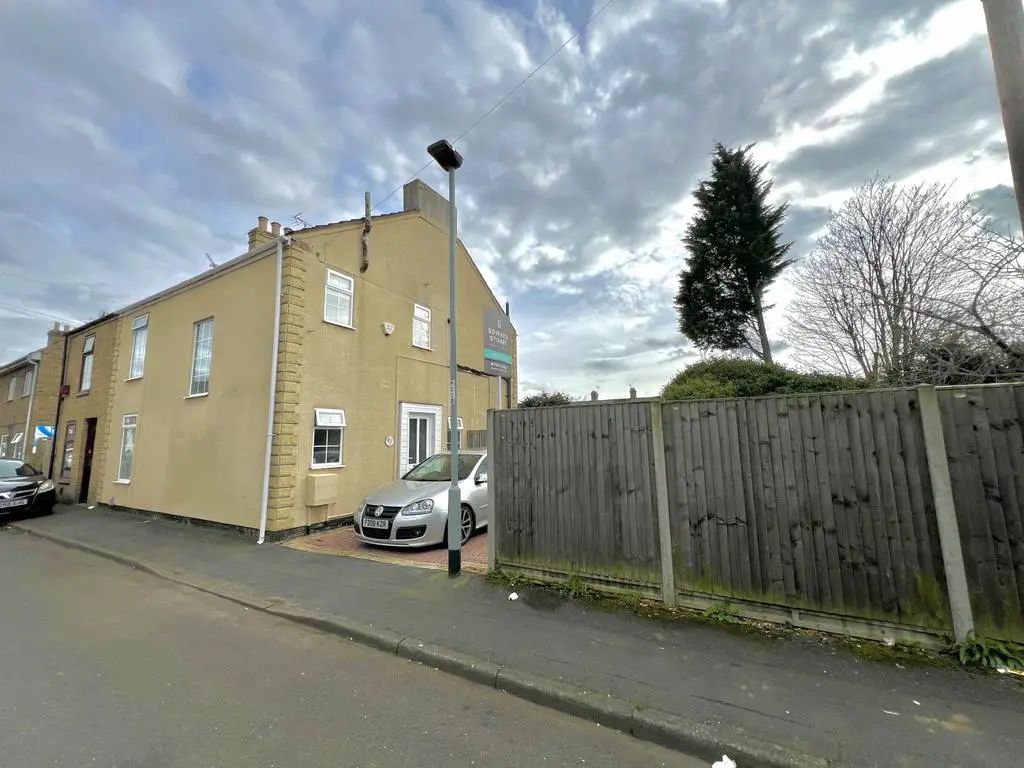
House For Sale £240,000
3 DOUBLE BEDROOM Semi-detached house on BIG PLOT
Property additional info
Entrance Hall :
With stairs to the first floor, storage and doors to all rooms
WC:
With WC and wash hand basin - UPVC window to the front
Kitchen/Breakfast Room : 3.70m x 3.70m (12' 2" x 12' 2")
Fitted base and wall units with worktops and sink. Space for range oven and appliances. Part tiled walls UPVC windows to the side and rear and door to the rear
Lounge: 3.60m x 3.60m (11' 10" x 11' 10")
With UPVC doors to the rear, fireplace and radiator
Dining Room: 3.60m x 3.60m (11' 10" x 11' 10")
With UPVC window to the front and radiator
Conservatory: 5.10m x 2.10m (16' 9" x 6' 11")
Wooden construction with double doors
First floor :
WIth doors to all rooms and UPVC window to the front
Bedroom 1: 3.60m x 3.50m (11' 10" x 11' 6")
With UPVC window to the rear and radiator
Bedroom 2: 3.60m x 3.10m (11' 10" x 10' 2")
With UPVC window to the front and radiator
Bedroom 3: 3.60m x 3.00m (11' 10" x 9' 10")
With UPVC window to the rear and radiator - Fitted wardrobes
Bathroom:
Fitted with WC, Wash hand basin on vanity, Shower cubicle and bath
Outside:
The home has a driveway at the front and gated access leading to the garden which has a garage, its mainly laid to lawn with a patio area and shed
The property is centrally located and has an Entrance Hall, WC, Kitchen/Breakfast Room, Dining Room and Lounge. There is also conservatory with access to the garden.
The first floor has 3 DOUBLE BEDROOMS and the family bathroom.
Outside there is a driveway and gated leading to the garden whcih is mainly laid to lawn with a patio area and access to the garage
Property additional info
Entrance Hall :
With stairs to the first floor, storage and doors to all rooms
WC:
With WC and wash hand basin - UPVC window to the front
Kitchen/Breakfast Room : 3.70m x 3.70m (12' 2" x 12' 2")
Fitted base and wall units with worktops and sink. Space for range oven and appliances. Part tiled walls UPVC windows to the side and rear and door to the rear
Lounge: 3.60m x 3.60m (11' 10" x 11' 10")
With UPVC doors to the rear, fireplace and radiator
Dining Room: 3.60m x 3.60m (11' 10" x 11' 10")
With UPVC window to the front and radiator
Conservatory: 5.10m x 2.10m (16' 9" x 6' 11")
Wooden construction with double doors
First floor :
WIth doors to all rooms and UPVC window to the front
Bedroom 1: 3.60m x 3.50m (11' 10" x 11' 6")
With UPVC window to the rear and radiator
Bedroom 2: 3.60m x 3.10m (11' 10" x 10' 2")
With UPVC window to the front and radiator
Bedroom 3: 3.60m x 3.00m (11' 10" x 9' 10")
With UPVC window to the rear and radiator - Fitted wardrobes
Bathroom:
Fitted with WC, Wash hand basin on vanity, Shower cubicle and bath
Outside:
The home has a driveway at the front and gated access leading to the garden which has a garage, its mainly laid to lawn with a patio area and shed
Houses For Sale Shropshire Place
Houses For Sale Atkinson Street
Houses For Sale Ivory Court
Houses For Sale Keyham Court
Houses For Sale Rutland Court
Houses For Sale Eastgate
Houses For Sale Wellington Street
Houses For Sale Field Walk
Houses For Sale Star Mews
Houses For Sale Mitchell Close
Houses For Sale Star Road
Houses For Sale Glenton Street
Houses For Sale Nene Street
Houses For Sale Atkinson Street
Houses For Sale Ivory Court
Houses For Sale Keyham Court
Houses For Sale Rutland Court
Houses For Sale Eastgate
Houses For Sale Wellington Street
Houses For Sale Field Walk
Houses For Sale Star Mews
Houses For Sale Mitchell Close
Houses For Sale Star Road
Houses For Sale Glenton Street
Houses For Sale Nene Street