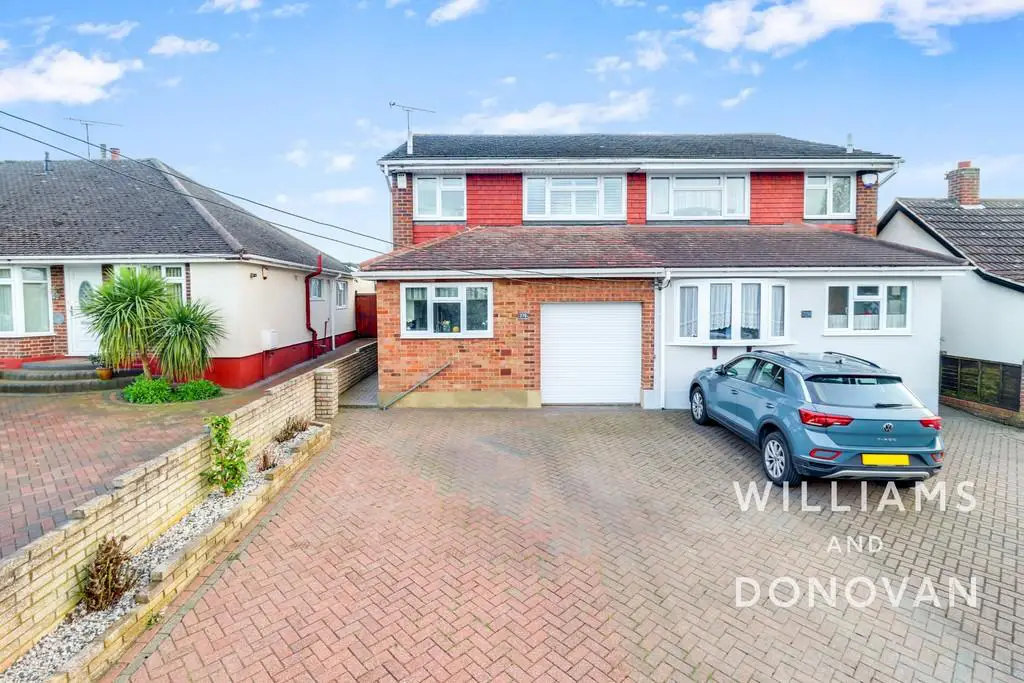
House For Sale £395,000
Situated conveniently in close proximity to the OFSTED outstanding Robert Drake Primary School, and within easy reach of local bus routes and local shops, is this well presented three bedroom semi-detached house.
The property benefits from having a 17' 1" lounge; modern kitchen/diner; ground floor cloakroom; three good sized bedrooms; South backing rear garden measuring approx. 55'; block paved driveway with off street parking for numerous vehicles and access to garage.
Accommodation comprises:
Entrance via composite door to:
ENTRANCE HALL Coved and skimmed ceiling. Oak staircase to FIRST FLOOR ACCOMMODATION. Radiator. Oak doors to:
GROUND FLOOR CLOAKROOM Obscure double glazed window to side aspect. Two piece suite comprising close coupled w/c and vanity mounted hand wash basin with feature tiled splashback. Heated towel rail.
LOUNGE 17' 1" x 12' 9" (5.21m x 3.89m) Coved ceiling. Two sets of French style double glazed doors, with fitted shutters, leading to and overlooking REAR GARDEN. Feature brick built fireplace. Two radiators.
KITCHEN/DINER 14' 2" x 8' 2" (4.32m x 2.49m) Double glazed windows to front and rear aspects. Range of white high gloss base, drawer and eye level units with granite working surfaces. Inset one and a quarter sink drainer. Inset ceramic hob with extractor hood over. Built in double oven. Space and plumbing for washing machine. Space for fridge/freezer. Plinth lighting to base level units.
FIRST FLOOR ACCOMMODATION Coved ceiling. Loft access. Large airing cupboard housing wall mounted Baxi gas boiler. Solid oak doors to:
BEDROOM ONE 13' x 9' (3.96m x 2.74m) Coved ceiling. Double glazed window, with fitted shutters, to rear aspect. Designer radiator.
BEDROOM TWO 11' x 9' 9" (3.35m x 2.97m) Coved ceiling. Double glazed window, with fitted shutters, to front aspect. Radiator.
BEDROOM THREE 12' 10" x 7' 8" (3.91m x 2.34m) Coved ceiling. Double glazed window, with fitted shutters, to rear aspect. Radiator.
MODERN SHOWER ROOM 9' 7" x 5' 6" (2.92m x 1.68m) Skimmed ceiling. Obscure double glazed window, with fitted roller blind, to front aspect. Three piece suite comprising close coupled w/c, vanity mounted hand wash basin and large double shower cubicle with wall mounted mains powered shower. Chrome heated towel rail. Part tiled walls.
OUTSIDE OF PROPERTY: To the FRONT of the property is a good sized block paved driveway providing off street parking for numerous vehicles and access to GARAGE. Slightly raised stone shingle flower bed with various shrubs. Side access with outside tap.
As previously mentioned, the REAR GARDEN measures approx. 55' and is South backing. Commencing with paved patio with step up leading to lawn. Pathway leading to rear patio with pergola. Shed to remain. Flower bed borders with shrubs. Fencing to side and rear boundaries. Wall to one boundary.
GARAGE 15' 7" x 8' (4.75m x 2.44m) With electric remoted controlled roller shutter door. Power. Small sink.
The property benefits from having a 17' 1" lounge; modern kitchen/diner; ground floor cloakroom; three good sized bedrooms; South backing rear garden measuring approx. 55'; block paved driveway with off street parking for numerous vehicles and access to garage.
Accommodation comprises:
Entrance via composite door to:
ENTRANCE HALL Coved and skimmed ceiling. Oak staircase to FIRST FLOOR ACCOMMODATION. Radiator. Oak doors to:
GROUND FLOOR CLOAKROOM Obscure double glazed window to side aspect. Two piece suite comprising close coupled w/c and vanity mounted hand wash basin with feature tiled splashback. Heated towel rail.
LOUNGE 17' 1" x 12' 9" (5.21m x 3.89m) Coved ceiling. Two sets of French style double glazed doors, with fitted shutters, leading to and overlooking REAR GARDEN. Feature brick built fireplace. Two radiators.
KITCHEN/DINER 14' 2" x 8' 2" (4.32m x 2.49m) Double glazed windows to front and rear aspects. Range of white high gloss base, drawer and eye level units with granite working surfaces. Inset one and a quarter sink drainer. Inset ceramic hob with extractor hood over. Built in double oven. Space and plumbing for washing machine. Space for fridge/freezer. Plinth lighting to base level units.
FIRST FLOOR ACCOMMODATION Coved ceiling. Loft access. Large airing cupboard housing wall mounted Baxi gas boiler. Solid oak doors to:
BEDROOM ONE 13' x 9' (3.96m x 2.74m) Coved ceiling. Double glazed window, with fitted shutters, to rear aspect. Designer radiator.
BEDROOM TWO 11' x 9' 9" (3.35m x 2.97m) Coved ceiling. Double glazed window, with fitted shutters, to front aspect. Radiator.
BEDROOM THREE 12' 10" x 7' 8" (3.91m x 2.34m) Coved ceiling. Double glazed window, with fitted shutters, to rear aspect. Radiator.
MODERN SHOWER ROOM 9' 7" x 5' 6" (2.92m x 1.68m) Skimmed ceiling. Obscure double glazed window, with fitted roller blind, to front aspect. Three piece suite comprising close coupled w/c, vanity mounted hand wash basin and large double shower cubicle with wall mounted mains powered shower. Chrome heated towel rail. Part tiled walls.
OUTSIDE OF PROPERTY: To the FRONT of the property is a good sized block paved driveway providing off street parking for numerous vehicles and access to GARAGE. Slightly raised stone shingle flower bed with various shrubs. Side access with outside tap.
As previously mentioned, the REAR GARDEN measures approx. 55' and is South backing. Commencing with paved patio with step up leading to lawn. Pathway leading to rear patio with pergola. Shed to remain. Flower bed borders with shrubs. Fencing to side and rear boundaries. Wall to one boundary.
GARAGE 15' 7" x 8' (4.75m x 2.44m) With electric remoted controlled roller shutter door. Power. Small sink.