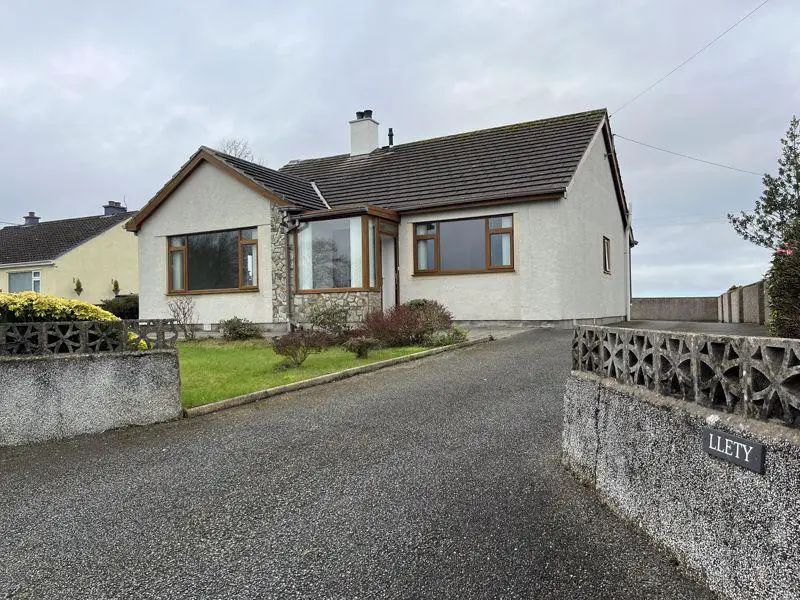
House For Sale £374,950
This deceptively spacious Detached Bungalow is set in convenient location and the desirable area of Rhostrehwfa. It is offered for sale with No Onward Chain. Sitting in a good-sized plot with front and south-facing side garden and patio area to enjoy the views towards the mountains. Conveniently located on the outskirts of Llangefni providing easy access to the A55 expressway and the town centre which has a vast range of amenities including the Leisure Centre and the Dingle/Nant y Pandy Local Nature Reserve. The Cefni Reservoir is also nearby for walks and cycling. A new 21st century Primary School, a Secondary School and Ysgol y Bont are within safe walking distance to the property.You are greeted through the porch into the bright spacious main hallway that opens to all principle rooms, including the living room with fabulous views, three bedrooms, kitchen/dining room and bathroom. From the kitchen, you have access to the useful large utility room and wet room to the rear of the property and also the garage which has a convenient electric up and over door. Benefits include mains gas fired central heating and hot water boiler together with uPVC double-glazing throughout.Outside, the property has a driveway that wraps around the side of the property to the rear where there is ample parking space. To the front and opposing side, the garden is laid to lawn with well-maintained borders and a large south facing patio area where the views can be enjoyed to the front and to the rear.
Ground Floor
Entrance Porch
Windows to front and side. Door to:
Hallway
Radiator. Doors to two storage cupboards, one of which houses the mains gas fired boiler. Doors to:
Living Room - 17' 11'' x 14' 2'' (5.46m x 4.31m)
Windows to front and side. Two radiators. Electric fireplace. Door to kitchen/dining room.
Bedroom One - 14' 0'' x 12' 6'' (4.26m x 3.81m)
Window to front. Radiator.
Bedroom Two - 12' 6'' x 10' 0'' (3.81m x 3.05m)
Window to rear. Radiator.
Bedroom Three - 11' 5'' x 7' 10'' (3.47m x 2.38m)
Window to rear. Radiator.
Bathroom
Three piece suite comprising bath, pedestal wash hand basin and WC. Window to side. Radiator.
Kitchen/Dining Room - 20' 8'' x 11' 2'' (6.29m x 3.40m)
Fitted with a matching range of base and eye level units with worktop space over. Stainless steel sink. Integrated oven, four ring gas hob with extractor fan over. Plumbing for washing machine/dishwasher. Window to the rear and two windows to the side. Two radiators. Door to storage cupboard. Door to:
Utility room
Fitted with base level units with worktop space over. Belfast style sink. Plumbing for washing machine. Windows to each side. Door to storage cupboard. Two radiators. Door to:
Wet Room
Fitted with three piece suite comprising shower, wash hand basin in vanity unit and WC. Window to side. Heated towel rail.
Garage - 14' 9'' x 11' 8'' (4.49m x 3.55m) maximum dimensions
Window to rear. Electric up and over door.
Council Tax Band: E
Tenure: Freehold
Ground Floor
Entrance Porch
Windows to front and side. Door to:
Hallway
Radiator. Doors to two storage cupboards, one of which houses the mains gas fired boiler. Doors to:
Living Room - 17' 11'' x 14' 2'' (5.46m x 4.31m)
Windows to front and side. Two radiators. Electric fireplace. Door to kitchen/dining room.
Bedroom One - 14' 0'' x 12' 6'' (4.26m x 3.81m)
Window to front. Radiator.
Bedroom Two - 12' 6'' x 10' 0'' (3.81m x 3.05m)
Window to rear. Radiator.
Bedroom Three - 11' 5'' x 7' 10'' (3.47m x 2.38m)
Window to rear. Radiator.
Bathroom
Three piece suite comprising bath, pedestal wash hand basin and WC. Window to side. Radiator.
Kitchen/Dining Room - 20' 8'' x 11' 2'' (6.29m x 3.40m)
Fitted with a matching range of base and eye level units with worktop space over. Stainless steel sink. Integrated oven, four ring gas hob with extractor fan over. Plumbing for washing machine/dishwasher. Window to the rear and two windows to the side. Two radiators. Door to storage cupboard. Door to:
Utility room
Fitted with base level units with worktop space over. Belfast style sink. Plumbing for washing machine. Windows to each side. Door to storage cupboard. Two radiators. Door to:
Wet Room
Fitted with three piece suite comprising shower, wash hand basin in vanity unit and WC. Window to side. Heated towel rail.
Garage - 14' 9'' x 11' 8'' (4.49m x 3.55m) maximum dimensions
Window to rear. Electric up and over door.
Council Tax Band: E
Tenure: Freehold