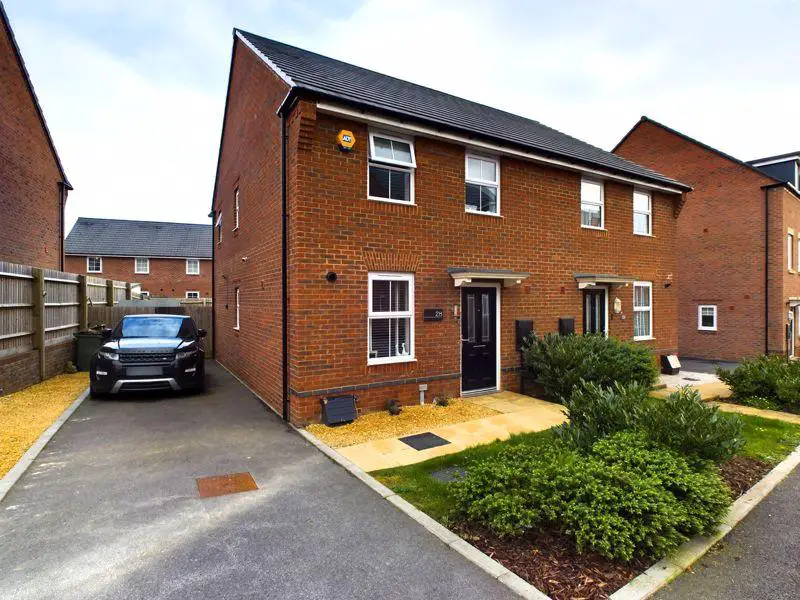
House For Sale £329,950
TG Sales and Lettings are delighted to bring to the market this *DAVID WILSON 3 BED SEMI-DETACHED HOME* offering bright and stylish accommodation with an enclosed rear garden, off-road parking for 3 vehicles and contemporary fittings throughout. Located in a cul-de-sac, this home boasts fantastic access to the M5 motorway, mainline train station and local road networks, making it ideal for commuters. Close by, Stonehouse is a vibrant town with a great selection of local amenities, whilst everyday needs are catered for by a Little Waitrose on the doorstep.
From the driveway, a paved pathway leads to the front entrance. Upon entering the property, a hallway with stylish wood effect flooring leads you to the dining kitchen and cloakroom, and stairs lead to the first floor. The sociable dining kitchen provides a range of wall and base high gloss units and wood effect work surface, with integral appliances including electric oven, hob and hood, fridge/freezer, dishwasher and washing machine. A window to the front provides plenty of natural light, and there is a generous family dining space and built-in cupboard providing valuable storage. From here, a door leads into the sitting room, where our vendors have custom-built a smart media unit included in the sale, with patio doors and full-height glazed panels flooding the room with light.
On the first floor, doors lead from the landing to all bedrooms and the family bathroom, with a further built-in cupboard for linen and towels. The main bedroom overlooks the garden and boasts fitted wardrobes, an en-suite shower room featuring a double walk-in shower and heated towel rail. Bedrooms 2 (also a double) and 3 are positioned to the front. The family bathroom benefits from part tiled walls and frosted window to the side and comprises bath, WC and hand wash basin. The loft space is boarded with lighting and a drop-down ladder.
Outside, the rear garden is enclosed by wood panel fencing and offers a good space for family/friends to enjoy, with extra features including an outside tap, electrics, and lighting. Two paved terraces – one with a pergola - provide opportunity for entertaining and al fresco dining, with an area of artificial grass and an attractive pebble-raised flower/shrub bed. There is gated side access to the front, where a tarmac and gravel drive offers parking for several vehicles, and a shrub bed provides an attractive frontage.
Hallway - 5' 11'' x 3' 10'' (1.80m x 1.16m)
Cloakroom - 7' 0'' x 2' 9'' (2.14m x 0.85m)
Dining Kitchen - 18' 6'' x 11' 11'' (5.64m x 3.62m)
Sitting Room - 14' 8'' x 10' 9'' (4.47m x 3.27m)
First Floor Landing - 10' 2'' x 3' 3'' (3.09m x 0.99m)
Bedroom 1 - 10' 8'' x 9' 9'' (3.24m x 2.96m)
En-suite - 7' 4'' x 4' 6'' (2.24m x 1.38m)
Bedroom 2 - 11' 7'' x 8' 7'' (3.53m x 2.61m)
Bedroom 3 - 8' 4'' x 6' 7'' (2.53m x 2.01m)
Family Bathroom - 8' 6'' x 5' 10'' (2.60m x 1.79m)
Council Tax Band: C
Tenure: Freehold