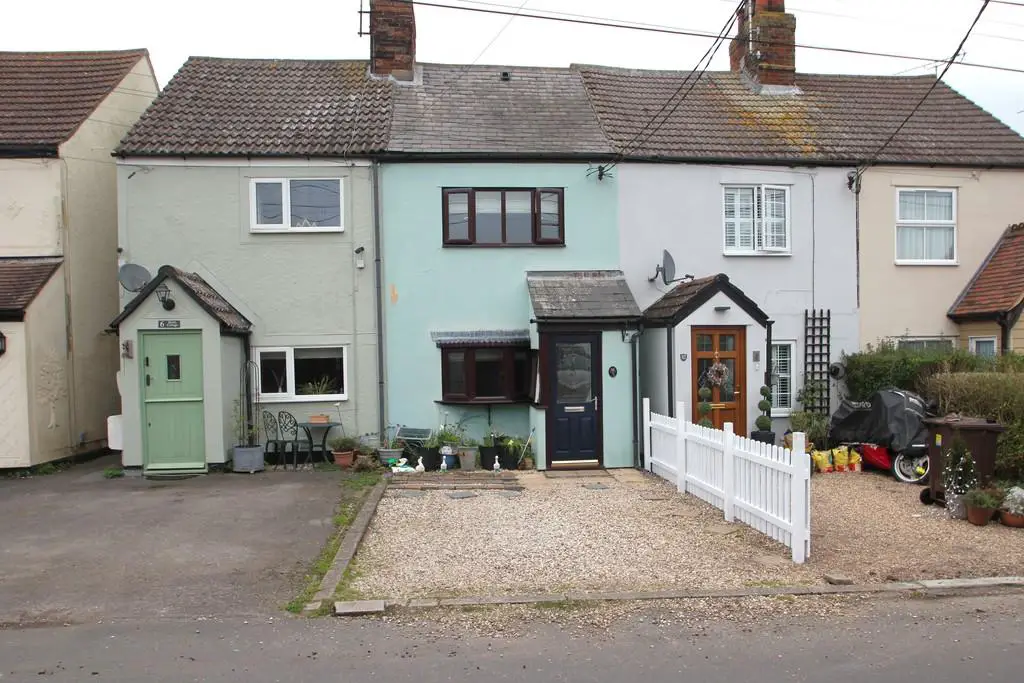
House For Sale £310,000
David Martin Estate Agents are delighted to offer for sale this two bedroom terraced cottage situated in a semi rural location with in easy reach to Tiptree village centre with its good range of shops, schools and local amenities. The property offers an entrance porch, lounge with bay window, kitchen, study, garden room with Bi-fold doors, ground floor bathroom, landing and two bedrooms. Externally the property benefits from parking to the front, rear garden measuring in excess of 150ft. with farmland views. Viewing is advised to appreciate the setting and character features that the property offers. The property is being sold CHAIN FREE .
ENTRANCE PORCH Entrance to the property is made via part glazed entrance door to front porch, window to side, storage cupboard, door to:
LOUNGE 12' 4" x 11' 4" (3.76m x 3.45m) Window to front aspect, TV aerial point, radiator, door to:
KITCHEN 9' 10" x 8' 10" (3m x 2.69m) Being comprehensively fitted with a range of units comprising of single drainer sink unit inset to worksurface with drawers and cupboards under, electric oven and hob inset to remain, matching range of eye level wall mounted units, splash tiling, tiled floor, stairs rising to first floor landing, archway connecting to:
STUDY/LOBBY 10' 6" x 7' 4" (3.2m x 2.24m) Radiator, door to bathroom, shelving to one wall, archway connecting to garden room.
GARDEN ROOM 11' 2" x 10' 10" (3.4m x 3.3m) The room is well lit by Bi-fold doors to rear, electric heater.
BATHROOM White suite comprising of low flush WC, pedestal wash hand basin, short panel bath, shower cubical, splash tiling.
LANDING Door to:
BEDROOM ONE 11' 4" x 11' 4" (3.45m x 3.45m) Being well lit by window to front aspect, radiator, the room features a cast iron fireplace.
BEDROOM TWO 9' 6" x 9' (2.9m x 2.74m) Storage housing gas fired boiler (Untested), fully glazed double doors to rear aspect.
OUTSIDE To the front of the property the is a driveway providing parking, flower beds.
REAR GARDEN The rear garden is well enclosed by panel fencing, laid to lawn with flower beds and shrubs with decking area to the rear of the property, the garden is divided by timber workshop with further garden laid to lawn with open aspect to rear.
ENTRANCE PORCH Entrance to the property is made via part glazed entrance door to front porch, window to side, storage cupboard, door to:
LOUNGE 12' 4" x 11' 4" (3.76m x 3.45m) Window to front aspect, TV aerial point, radiator, door to:
KITCHEN 9' 10" x 8' 10" (3m x 2.69m) Being comprehensively fitted with a range of units comprising of single drainer sink unit inset to worksurface with drawers and cupboards under, electric oven and hob inset to remain, matching range of eye level wall mounted units, splash tiling, tiled floor, stairs rising to first floor landing, archway connecting to:
STUDY/LOBBY 10' 6" x 7' 4" (3.2m x 2.24m) Radiator, door to bathroom, shelving to one wall, archway connecting to garden room.
GARDEN ROOM 11' 2" x 10' 10" (3.4m x 3.3m) The room is well lit by Bi-fold doors to rear, electric heater.
BATHROOM White suite comprising of low flush WC, pedestal wash hand basin, short panel bath, shower cubical, splash tiling.
LANDING Door to:
BEDROOM ONE 11' 4" x 11' 4" (3.45m x 3.45m) Being well lit by window to front aspect, radiator, the room features a cast iron fireplace.
BEDROOM TWO 9' 6" x 9' (2.9m x 2.74m) Storage housing gas fired boiler (Untested), fully glazed double doors to rear aspect.
OUTSIDE To the front of the property the is a driveway providing parking, flower beds.
REAR GARDEN The rear garden is well enclosed by panel fencing, laid to lawn with flower beds and shrubs with decking area to the rear of the property, the garden is divided by timber workshop with further garden laid to lawn with open aspect to rear.