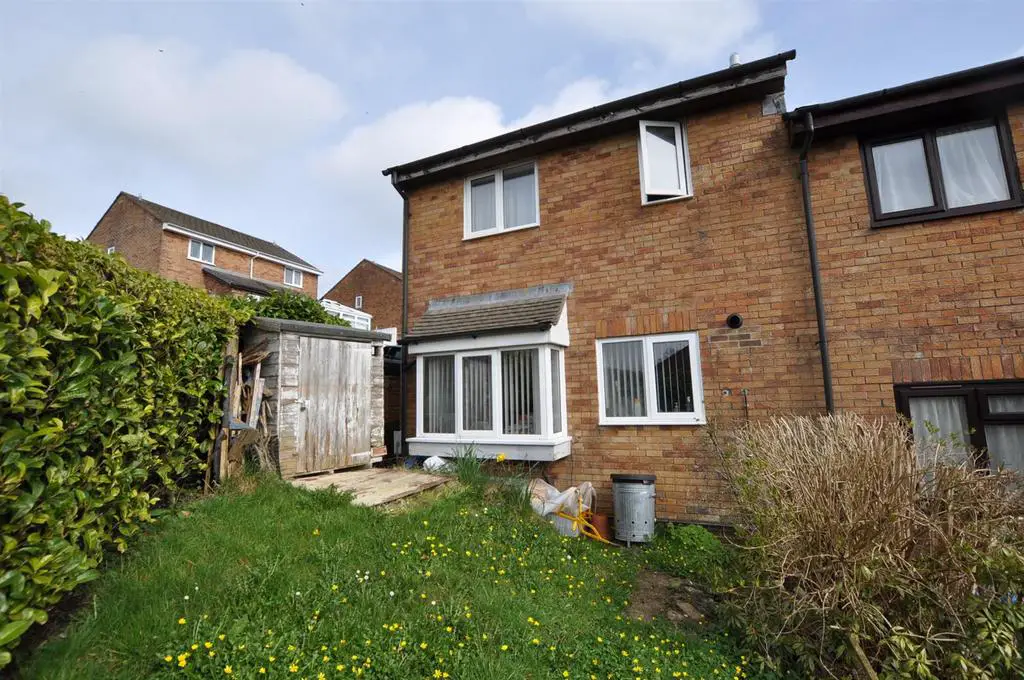
House For Sale £127,500
3 Trem Y Dref is very conveniently situated near to the busy town of Carmarthen. This quaint property has the benefit of parking for 2 cars in tandem. An open plan sitting room and kitchen and small front garden.
The property has the benefit of parking for 2 cars in tandem.
There is a concreted pathway leading up to a canopied open storm porch where there is an joining lean to stores. uPVC entrance door leading through to the
Sitting Room - 2.67m x 2.67m (8'9" x 8'9") - Staircase leading to first floor, opened recessed understairs area, bay window to fore with uPVC double glazing, double panelled radiator, wood effect flooring, built in store cupboard. Open plan room with room partition separating the sitting room and kitchen.
Kitchen - 3.65m x 2.01m - Range of base and eye level fitted units with wood effect worksurface over the base units incorporating the stainless steel sink, 4 ring electric ceramic hob, built in oven/grill, plumbing for washing machine, uPVC window to fore, extractor cooker hood over the hob, tiled walls between the base and eye level units. A "Logic" mains gas fired boiler. Wood effect flooring in part and a double panelled radiator fitted within the understairs.
First floor landing area access to loft space and recessed storage space.
Bedroom - 2.77m x 2.63m - uPVC double glazed window to fore and single panelled radiator.
Bathroom - Panelled bath, closed couple economy flush WC, pedestal wash hand basin and uPVC double glazed window to fore.
The property has the benefit of parking for 2 cars in tandem.
There is a concreted pathway leading up to a canopied open storm porch where there is an joining lean to stores. uPVC entrance door leading through to the
Sitting Room - 2.67m x 2.67m (8'9" x 8'9") - Staircase leading to first floor, opened recessed understairs area, bay window to fore with uPVC double glazing, double panelled radiator, wood effect flooring, built in store cupboard. Open plan room with room partition separating the sitting room and kitchen.
Kitchen - 3.65m x 2.01m - Range of base and eye level fitted units with wood effect worksurface over the base units incorporating the stainless steel sink, 4 ring electric ceramic hob, built in oven/grill, plumbing for washing machine, uPVC window to fore, extractor cooker hood over the hob, tiled walls between the base and eye level units. A "Logic" mains gas fired boiler. Wood effect flooring in part and a double panelled radiator fitted within the understairs.
First floor landing area access to loft space and recessed storage space.
Bedroom - 2.77m x 2.63m - uPVC double glazed window to fore and single panelled radiator.
Bathroom - Panelled bath, closed couple economy flush WC, pedestal wash hand basin and uPVC double glazed window to fore.
Houses For Sale Cae Crug
Houses For Sale Cae Eithin
Houses For Sale Russell Terrace
Houses For Sale Cae Celyn
Houses For Sale Cae Bryn Drain
Houses For Sale Bro Hedydd
Houses For Sale Bryn Gorwel
Houses For Sale Brewery Road
Houses For Sale Devereaux Drive
Houses For Sale Greenhill Close
Houses For Sale Penlan Road
Houses For Sale Parc y Delyn
Houses For Sale Heol Disgwylfa
Houses For Sale Cae Eithin
Houses For Sale Russell Terrace
Houses For Sale Cae Celyn
Houses For Sale Cae Bryn Drain
Houses For Sale Bro Hedydd
Houses For Sale Bryn Gorwel
Houses For Sale Brewery Road
Houses For Sale Devereaux Drive
Houses For Sale Greenhill Close
Houses For Sale Penlan Road
Houses For Sale Parc y Delyn
Houses For Sale Heol Disgwylfa