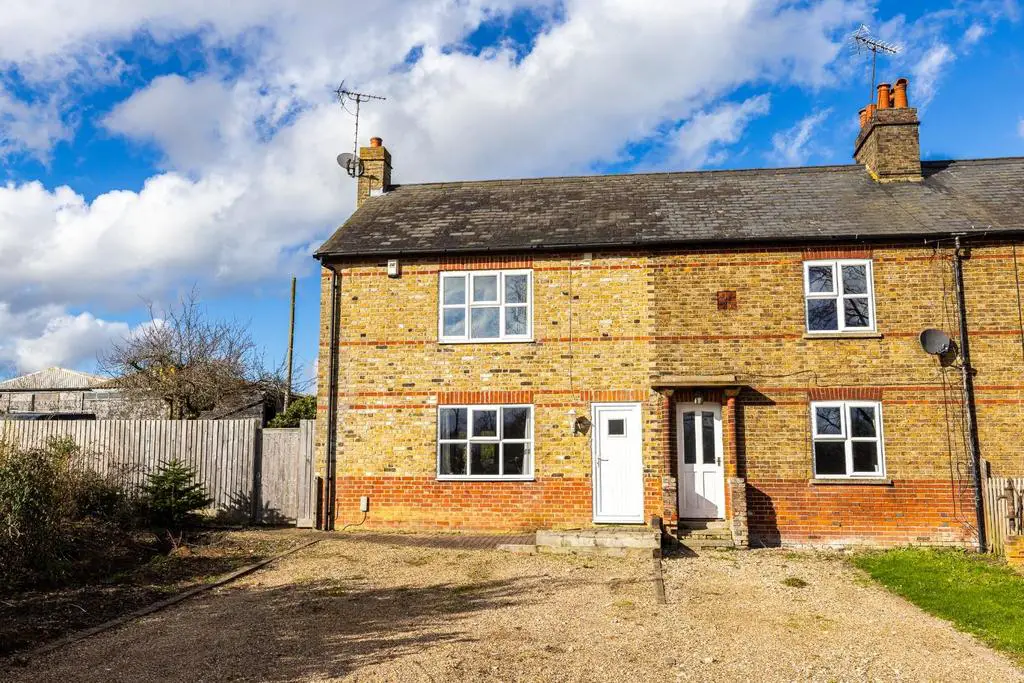
House For Sale £350,000
Daniel Brewer are pleased to market this end of terraced two bedroom family home located on the outskirts of Great Dunmow. In brief the accommodation on the ground floor comprises:- entrance porch, kitchen and living room. On the first floor there are two bedrooms, en-suite facilities to bedroom one, and a family bathroom. Externally the property benefits from a secluded rear garden with car access, and driveway parking for up to four vehicles. *Potential To Extend 'STP'*
Entrance Porch - 1.2m x 1.5m (3'11" x 4'11") - UPVC door to front aspect, laminate flooring, ceiling mounted light fixture. Door to:
Living Room - 6.7m x 5.8m (21'11" x 19'0") - Double glazed UPVC windows to front and side aspect, double glazed UPVC French doors to rear aspect, access to under stairs storage, wall mounted radiator, brick build fireplace with brick hearth, timber lintel and log burner; carpeted flooring, ceiling mounted light fixtures, various power points. Door to:
Kitchen - 3.3m x 2.4m (10'9" x 7'10") - Double glazed timber windows to rear and side aspect, double glazed timber door to rear aspect, various base and eye level units with worksurfaces over, free standing double oven with integrated four ring hob with extractor fan over, ceiling mounted light fixtures, ceiling mounted spotlight array, space for low level fridge and freezer, space for washing machine, low level fan heaters, vinyl flooring, various power points.
First Floor Landing - 2.8m x 0.9 (9'2" x 2'11") - Carpeted stairway with painted timber banister, access to loft, ceiling mounted light fixture, various power points.
Principal Bedroom - 4.7m x 3.4m (15'5" x 11'1") - Double glazed UPVC window to front and side aspect, access to wardrobe, wall mounted radiator, laminate flooring, ceiling mounted light fixture, various power points. Door to:
En-Suite - Three-piece suite, low level WC, pedestal wash hand basin with mixer tap and splashback tiling, tile enclosed shower with sliding glass door, glass shelving, mirror, laminate tile flooring, ceiling mounted light fixture, extractor fan.
Bedroom Two - 3.2m x 2.9m (10'5" x 9'6") - Double glazed UPVC window to rear aspect, wood laminate flooring, wall mounted radiator, ceiling mounted light fixture, various power points.
Family Bathroom - Double glazed UPVC frosted window to rear aspect, three-piece suite, low level WC, pedestal wash hand basin with mixer tap, tiled enclosed bath with mixer tap, shower attachment and glass screen, wall mounted heated towel rail, access to airing cupboard, partially tiled walls, vinyl flooring, ceiling mounted light fixture.
Garden - The property boasts a multi-layered garden with access from various aspects: a side aspect five-bar timber gate with pedestrian access, as well as a timber gate to the front. A stone shingle path area leads to a flagstone patio, with ramp leading to the primary lawn area which grants access to various timber outbuildings, and a stairway to the remainder lawns boasting two timber sheds and wilding area.
Driveway Parking - To the front aspect is stone shingle driveway parking for four vehicles.
Additional Information - The property benefits from fibre-to-the-premises high speed internet, a freehold title, and shared stone shingle driveway access.
Entrance Porch - 1.2m x 1.5m (3'11" x 4'11") - UPVC door to front aspect, laminate flooring, ceiling mounted light fixture. Door to:
Living Room - 6.7m x 5.8m (21'11" x 19'0") - Double glazed UPVC windows to front and side aspect, double glazed UPVC French doors to rear aspect, access to under stairs storage, wall mounted radiator, brick build fireplace with brick hearth, timber lintel and log burner; carpeted flooring, ceiling mounted light fixtures, various power points. Door to:
Kitchen - 3.3m x 2.4m (10'9" x 7'10") - Double glazed timber windows to rear and side aspect, double glazed timber door to rear aspect, various base and eye level units with worksurfaces over, free standing double oven with integrated four ring hob with extractor fan over, ceiling mounted light fixtures, ceiling mounted spotlight array, space for low level fridge and freezer, space for washing machine, low level fan heaters, vinyl flooring, various power points.
First Floor Landing - 2.8m x 0.9 (9'2" x 2'11") - Carpeted stairway with painted timber banister, access to loft, ceiling mounted light fixture, various power points.
Principal Bedroom - 4.7m x 3.4m (15'5" x 11'1") - Double glazed UPVC window to front and side aspect, access to wardrobe, wall mounted radiator, laminate flooring, ceiling mounted light fixture, various power points. Door to:
En-Suite - Three-piece suite, low level WC, pedestal wash hand basin with mixer tap and splashback tiling, tile enclosed shower with sliding glass door, glass shelving, mirror, laminate tile flooring, ceiling mounted light fixture, extractor fan.
Bedroom Two - 3.2m x 2.9m (10'5" x 9'6") - Double glazed UPVC window to rear aspect, wood laminate flooring, wall mounted radiator, ceiling mounted light fixture, various power points.
Family Bathroom - Double glazed UPVC frosted window to rear aspect, three-piece suite, low level WC, pedestal wash hand basin with mixer tap, tiled enclosed bath with mixer tap, shower attachment and glass screen, wall mounted heated towel rail, access to airing cupboard, partially tiled walls, vinyl flooring, ceiling mounted light fixture.
Garden - The property boasts a multi-layered garden with access from various aspects: a side aspect five-bar timber gate with pedestrian access, as well as a timber gate to the front. A stone shingle path area leads to a flagstone patio, with ramp leading to the primary lawn area which grants access to various timber outbuildings, and a stairway to the remainder lawns boasting two timber sheds and wilding area.
Driveway Parking - To the front aspect is stone shingle driveway parking for four vehicles.
Additional Information - The property benefits from fibre-to-the-premises high speed internet, a freehold title, and shared stone shingle driveway access.