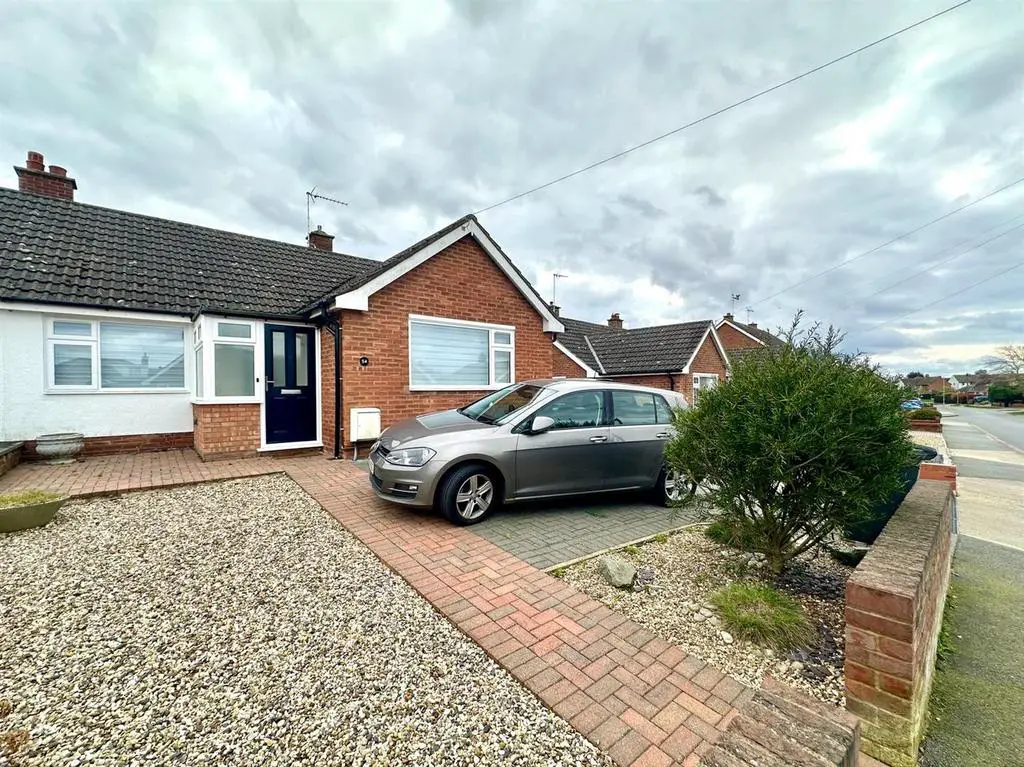
House For Sale £300,000
Immaculately presented throughout is this semi-detached bungalow, conveniently located just a short distance from local amenities and bus routes. The bungalow has been well looked after and finished to a high standard with its modern kitchen and wet room.
Comprising of a modern kitchen with integrated appliances and a spacious living room over looking the rear garden. There are three well proportioned bedrooms and a modern shower/wet room. To the rear the property the landscaped rear garden boasts a large patio area, multiple sheds and a large summer house. There are a variety of mature plants and flowers in the raised border and access to the front of the property through the car port and double gates.
The property offers off road parking for multiple cars with a sizeable brick paved driveway.
Early viewing is highly recommended to appreciate the space and finish at this property.
Porch - Front door opens to the porch, with tiled floor, double glazed window to side and radiator. A further door opens to:
Hallway - Built in cupboards. Loft access with ladder. Radiator. Coving. Doors to:
Living Room - 4.18 x 3.93 (13'8" x 12'10") - Double glazed patio doors to rear garden with side window panels. Electric fire place. Radiator. Coving.
Kitchen - 3.51 x 2.38 (11'6" x 7'9") - Double glazed window to rear. Double obscure glazed door to side. Range of wall and floor mounted units and drawers. Laminate work surface. Stainless steel sink with 1 1/2 drain and mixer tap over. Eye level single oven. Integrated microwave. Electric hob with extractor hood over. Integrated fridge/freezer. Space for washing machine. Integrated dishwasher. Water softener. Spotlights. Tiled floor. Radiator.
Bedroom One - 3.40 x 2.82 (11'1" x 9'3") - Double glazed window to front. Built in wardrobes. Radiator.
Bedroom Two - 3.39 x 2.91 (11'1" x 9'6") - Double glazed window to side. Coving. Radiator.
Bedroom Three / Dining Room - 2.78 x 2.41 (9'1" x 7'10") - Double glazed window to front. Radiator.
Wet Room - 1.87 x 1.66 (6'1" x 5'5") - Double glazed window to rear. Walk in wet room style shower. Low level W.C. Wall mounted wash basin. Chrome heated towel rail. Airing cupboard with storage and wall mounted boiler.
Rear Garden - The tastefully landscaped rear garden has a number of sheds and summer house some benefiting from power and light. The garden is predominantly paved, and has an area of artificial grass and raised border with mature plants and shrubs. There is access to the front of the property through the car port and double gates.
To the front of the property there is the brick paved driveway offering off road parking for a number of vehicles, and has the option to create further if required. There is a path leading to the front door and an number of shingled areas, with mature plants.
Comprising of a modern kitchen with integrated appliances and a spacious living room over looking the rear garden. There are three well proportioned bedrooms and a modern shower/wet room. To the rear the property the landscaped rear garden boasts a large patio area, multiple sheds and a large summer house. There are a variety of mature plants and flowers in the raised border and access to the front of the property through the car port and double gates.
The property offers off road parking for multiple cars with a sizeable brick paved driveway.
Early viewing is highly recommended to appreciate the space and finish at this property.
Porch - Front door opens to the porch, with tiled floor, double glazed window to side and radiator. A further door opens to:
Hallway - Built in cupboards. Loft access with ladder. Radiator. Coving. Doors to:
Living Room - 4.18 x 3.93 (13'8" x 12'10") - Double glazed patio doors to rear garden with side window panels. Electric fire place. Radiator. Coving.
Kitchen - 3.51 x 2.38 (11'6" x 7'9") - Double glazed window to rear. Double obscure glazed door to side. Range of wall and floor mounted units and drawers. Laminate work surface. Stainless steel sink with 1 1/2 drain and mixer tap over. Eye level single oven. Integrated microwave. Electric hob with extractor hood over. Integrated fridge/freezer. Space for washing machine. Integrated dishwasher. Water softener. Spotlights. Tiled floor. Radiator.
Bedroom One - 3.40 x 2.82 (11'1" x 9'3") - Double glazed window to front. Built in wardrobes. Radiator.
Bedroom Two - 3.39 x 2.91 (11'1" x 9'6") - Double glazed window to side. Coving. Radiator.
Bedroom Three / Dining Room - 2.78 x 2.41 (9'1" x 7'10") - Double glazed window to front. Radiator.
Wet Room - 1.87 x 1.66 (6'1" x 5'5") - Double glazed window to rear. Walk in wet room style shower. Low level W.C. Wall mounted wash basin. Chrome heated towel rail. Airing cupboard with storage and wall mounted boiler.
Rear Garden - The tastefully landscaped rear garden has a number of sheds and summer house some benefiting from power and light. The garden is predominantly paved, and has an area of artificial grass and raised border with mature plants and shrubs. There is access to the front of the property through the car port and double gates.
To the front of the property there is the brick paved driveway offering off road parking for a number of vehicles, and has the option to create further if required. There is a path leading to the front door and an number of shingled areas, with mature plants.