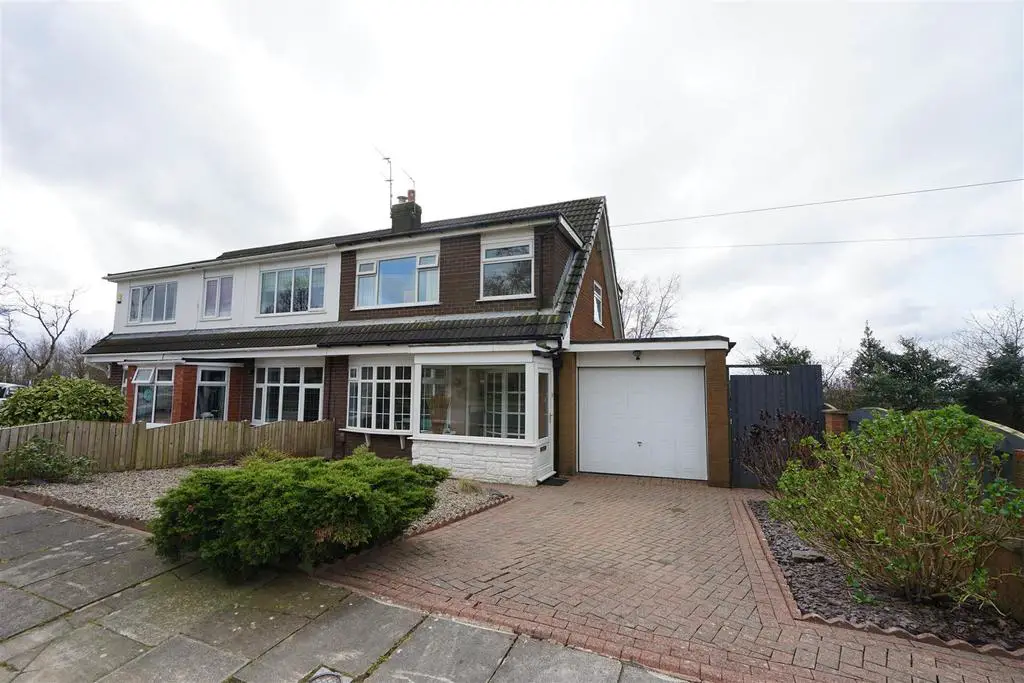
House For Sale £245,000
Three bedroom semi detached extended property situated in a superb location with view to front and rear. Close to local schools, shops and all local amenities this property offers spacious living accommodation and comprises:- Entrance porch, hallway, lounge, dining area, play area, family room comprising kitchen and breakfast area, garage. To the first floor there are three bedrooms two of which are doubles and a family bathroom. To the outside there are garden front and rear and a driveway. Other benefits include gas central heating, double glazing patio seating area and mature gardens. We recommend viewing to appreciate both the position and all that is on offer.
Garage - Up and over door.
Porch - UPVC double glazed window to front, uPVC double glazed window to side, hardwood glazed window to front, uPVC double glazed entrance door to side, hardwood glazed obscure door to front.
Entrance Hall - Stairs, door to:
Lounge/Diner - 4.12m x 3.36m (13'6" x 11'0") - UPVC double glazed bay window to front, log effect gas fire set in feature surround, double radiator, open plan to:
Play Room - 1.42m x 3.14m (4'8" x 10'4") - UPVC double glazed bay window to rear, double radiator.
Kitchen / Family Room - 4.29m x 6.97m (14'1" x 22'10") - Fitted with a matching range of base and eye level units with worktop space over with drawers, cornice trims and worktop space over, 1+1/2 bowl stainless steel sink unit, plumbing for automatic washing machine, space for fridge/freezer, dishwasher and range with extractor hood over, two uPVC double glazed windows to rear, hardwood double glazed skylight to rear, uPVC double glazed window to side, radiator, uPVC double glazed entrance door to side.
Landing - UPVC double glazed window to side, door to:
Bedroom 1 - 3.87m x 3.05m (12'8" x 10'0") - UPVC double glazed window to front, double radiator, door to:
Bedroom 2 - 3.04m x 3.12m (10'0" x 10'3") - UPVC double glazed window to rear, radiator.
Bedroom 3 - 2.75m x 1.98m (9'0" x 6'6") - UPVC double glazed window to front, radiator, door to:
Bathroom - Three piece suite comprising deep panelled bath, pedestal wash hand basin with shower over, shower curtain and glass screen and low-level WC, ceramic tiling to all walls, uPVC double glazed window to rear, heated towel rail.
Outside Rear - Fully enclosed rear garden mainly laid to lawn with mature planting and patio areas.
Garage - Up and over door.
Porch - UPVC double glazed window to front, uPVC double glazed window to side, hardwood glazed window to front, uPVC double glazed entrance door to side, hardwood glazed obscure door to front.
Entrance Hall - Stairs, door to:
Lounge/Diner - 4.12m x 3.36m (13'6" x 11'0") - UPVC double glazed bay window to front, log effect gas fire set in feature surround, double radiator, open plan to:
Play Room - 1.42m x 3.14m (4'8" x 10'4") - UPVC double glazed bay window to rear, double radiator.
Kitchen / Family Room - 4.29m x 6.97m (14'1" x 22'10") - Fitted with a matching range of base and eye level units with worktop space over with drawers, cornice trims and worktop space over, 1+1/2 bowl stainless steel sink unit, plumbing for automatic washing machine, space for fridge/freezer, dishwasher and range with extractor hood over, two uPVC double glazed windows to rear, hardwood double glazed skylight to rear, uPVC double glazed window to side, radiator, uPVC double glazed entrance door to side.
Landing - UPVC double glazed window to side, door to:
Bedroom 1 - 3.87m x 3.05m (12'8" x 10'0") - UPVC double glazed window to front, double radiator, door to:
Bedroom 2 - 3.04m x 3.12m (10'0" x 10'3") - UPVC double glazed window to rear, radiator.
Bedroom 3 - 2.75m x 1.98m (9'0" x 6'6") - UPVC double glazed window to front, radiator, door to:
Bathroom - Three piece suite comprising deep panelled bath, pedestal wash hand basin with shower over, shower curtain and glass screen and low-level WC, ceramic tiling to all walls, uPVC double glazed window to rear, heated towel rail.
Outside Rear - Fully enclosed rear garden mainly laid to lawn with mature planting and patio areas.