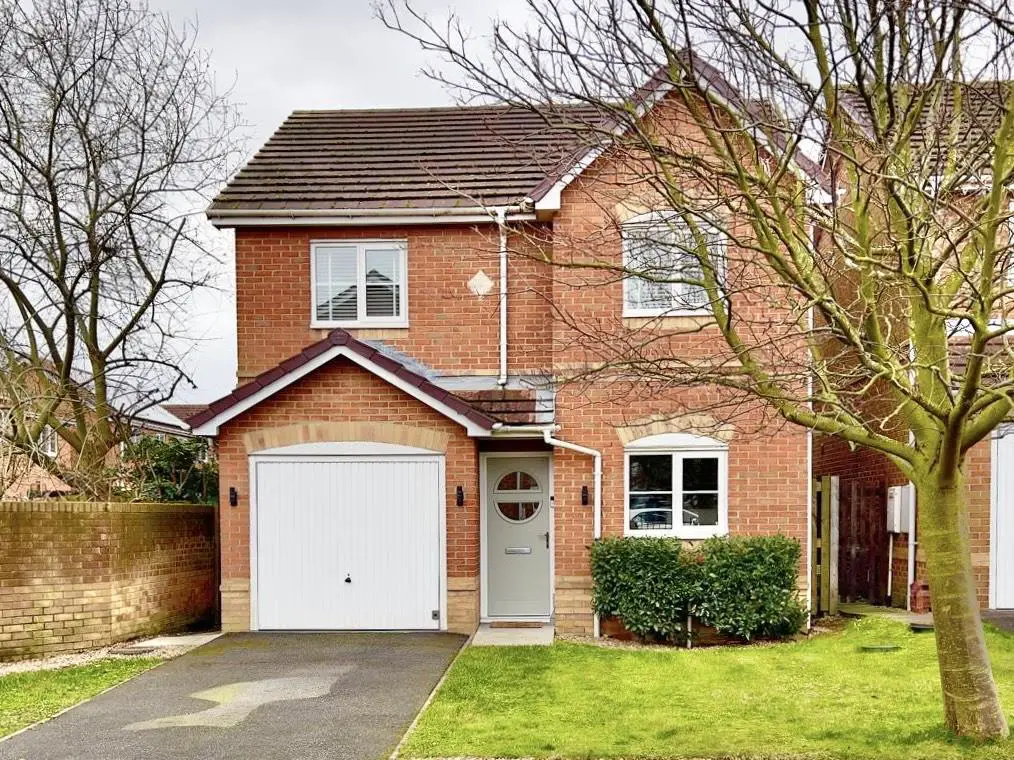
House For Sale £280,000
LUXURY FAMILY HOME!
Hunters are excited to introduce to the market this beautiful brick built home in one of South Yorkshires most sought after locations, Monk Bretton, Barnsley. The area of Monk Bretton is surrounded by beautiful countryside all local amenities such as shops, schools, a number of local pubs and restaurants. This modern family home briefly comprises: Entrance hallway, kitchen, w/c, lounge/ dining room, conservatory, three double bedrooms, and a family house bathroom. Externally the property has beautifully landscaped gardens, off street parking for multiple vehicles and an integral garage. The property is peacefully located, nestled on the edge of the village of Monk Bretton offering easy access to public transport and only a short drive to the motorway.
DO NOT MISS THIS OPPORTUNITY, CALL HUNTERS BARNSLEY!
Entrance Hall - Entering the property via a composite door into the spacious hallway which is fitted with solid oak flooring, a wall mounted radiator and providing access to the kitchen, w/c and lounge/ dining room.
Kitchen - 3.2m x 2.4m (10'5" x 7'10") - The high quality kitchen is fitted with a range of traditional solid wood wall and base units with quartz work surfaces featuring integral appliances that includes a fridge/ freezer, dishwasher, washing machine, gas hob with extractor fan over and an inset sink and drainer with mixer tap over. Complimented with LED spot lighting to the ceiling, a front facing PVCu double glazed window, a wall mounted radiator and solid oak flooring.
W/C -
Lounge/ Dining Room - 6.17m x 4.3m (20'2" x 14'1") - The open plan lounge/ dining room offers fitted oak flooring, two wall mounted radiators, a PVCu double glazed window and PVCu French doors providing access to the conservatory.
Conservatory -
Garage - 5.2m x 2.5m (17'0" x 8'2" ) -
Landing -
Family Bathroom - 2.7m x 2.1m (8'10" x 6'10" ) - The family bathroom features a modern four piece suite which includes a flush WC, pedestal wash hand basin, a fitted bath and walk in shower. Also with an elevated PVCu double glazed window and spot lighting to the ceiling.
Bedroom One - 4m x 3.5m (13'1" x 11'5") - The master bedroom includes fitted carpets, a wall mounted radiator and an elevated rear facing PVCu double glazed window.
Dressing Room - 2.5m x 1m (8'2" x 3'3" ) -
Bedroom Two - 3.8m x 3.4m (12'5" x 11'1") - The second bedroom includes fitted carpets, a wall mounted radiator and a rear facing elevated PVCu double glazed window.
Bedroom Three - 3.9m x 2.7m (12'9" x 8'10") - The third bedroom offers fitted carpets, a wall mounted radiator and an elevated PVCu double glazed window.
Hunters are excited to introduce to the market this beautiful brick built home in one of South Yorkshires most sought after locations, Monk Bretton, Barnsley. The area of Monk Bretton is surrounded by beautiful countryside all local amenities such as shops, schools, a number of local pubs and restaurants. This modern family home briefly comprises: Entrance hallway, kitchen, w/c, lounge/ dining room, conservatory, three double bedrooms, and a family house bathroom. Externally the property has beautifully landscaped gardens, off street parking for multiple vehicles and an integral garage. The property is peacefully located, nestled on the edge of the village of Monk Bretton offering easy access to public transport and only a short drive to the motorway.
DO NOT MISS THIS OPPORTUNITY, CALL HUNTERS BARNSLEY!
Entrance Hall - Entering the property via a composite door into the spacious hallway which is fitted with solid oak flooring, a wall mounted radiator and providing access to the kitchen, w/c and lounge/ dining room.
Kitchen - 3.2m x 2.4m (10'5" x 7'10") - The high quality kitchen is fitted with a range of traditional solid wood wall and base units with quartz work surfaces featuring integral appliances that includes a fridge/ freezer, dishwasher, washing machine, gas hob with extractor fan over and an inset sink and drainer with mixer tap over. Complimented with LED spot lighting to the ceiling, a front facing PVCu double glazed window, a wall mounted radiator and solid oak flooring.
W/C -
Lounge/ Dining Room - 6.17m x 4.3m (20'2" x 14'1") - The open plan lounge/ dining room offers fitted oak flooring, two wall mounted radiators, a PVCu double glazed window and PVCu French doors providing access to the conservatory.
Conservatory -
Garage - 5.2m x 2.5m (17'0" x 8'2" ) -
Landing -
Family Bathroom - 2.7m x 2.1m (8'10" x 6'10" ) - The family bathroom features a modern four piece suite which includes a flush WC, pedestal wash hand basin, a fitted bath and walk in shower. Also with an elevated PVCu double glazed window and spot lighting to the ceiling.
Bedroom One - 4m x 3.5m (13'1" x 11'5") - The master bedroom includes fitted carpets, a wall mounted radiator and an elevated rear facing PVCu double glazed window.
Dressing Room - 2.5m x 1m (8'2" x 3'3" ) -
Bedroom Two - 3.8m x 3.4m (12'5" x 11'1") - The second bedroom includes fitted carpets, a wall mounted radiator and a rear facing elevated PVCu double glazed window.
Bedroom Three - 3.9m x 2.7m (12'9" x 8'10") - The third bedroom offers fitted carpets, a wall mounted radiator and an elevated PVCu double glazed window.
Houses For Sale Lancar Court
Houses For Sale Dunmere Close
Houses For Sale Burton Bank Road
Houses For Sale Ladymead
Houses For Sale Tennyson Road
Houses For Sale Longdale Croft
Houses For Sale Newhill Road
Houses For Sale Brettas Park
Houses For Sale Bowfell View
Houses For Sale Tor Close
Houses For Sale Stockwell Green
Houses For Sale Dunmere Close
Houses For Sale Burton Bank Road
Houses For Sale Ladymead
Houses For Sale Tennyson Road
Houses For Sale Longdale Croft
Houses For Sale Newhill Road
Houses For Sale Brettas Park
Houses For Sale Bowfell View
Houses For Sale Tor Close
Houses For Sale Stockwell Green