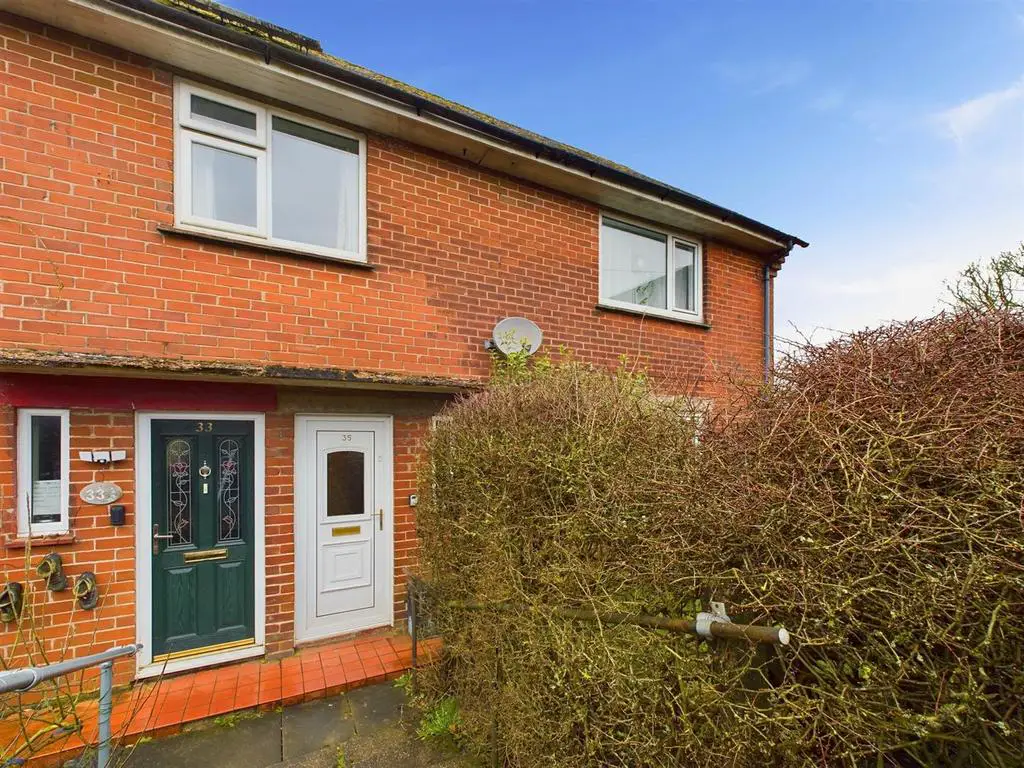
House For Sale £215,000
Renovated by our clients to an excellent standard. We are delighted to offer for sale this spacious two bedroom semi detached home set in an extremely generous plot with extensive lawned gardens. Benefitting from combination gas fired central heating and hot water and uPVC sealed unit double glazing throughout and excellent fittings to both kitchen and bathroom. This property should be viewed to be fully appreciated.
Directions - From our Buxton office turn left and proceed up Terrace Road, across The Market Place and down High Street. Proceed straight through the traffic lights into London Road and after a while, turn right at the signpost for Harpur Hill Road Continue up this road for a while, following the road around to the left as it becomes Burlow Road. Continue along this road and after a while turn left into Burlow Avenue.. Proceed to the T junction at the top and turn left into Harris Road. No. 35 will be found at the bottom of the cul-de-sac on the left hand side.
Ground Floor -
Entrance Hall - 3.43m x 1.93m (11'3" x 6'4") - With wood effect laminate flooring, stairs to first floor, understairs storage cupboard and uPVC sealed unit double glazed frosted entrance door and uPVC sealed unit double glazed window to front.
Lounge - 4.62m x 3.61m (15'2 x 11'10") - With recessed fireplace, wood effect laminate flooring, single radiator and uPVC sealed unit double glazed window to front.
Dining/Kitchen - 6.76m x 2.57m (22'2" x 8'5") - Fitted with an excellent quality range of base and eye level units and working surfaces, incorporating a stainless steel single drainer sink unit with tiled splashbacks. With integrated stainless steel oven with four ring ceramic hob and stainless steel extractor over and space for fridge freezer. With feature radiator, two uPVC sealed unit double glazed windows to the rear garden and door to rear porch. With breakfast bar.
Rear Porch - 1.93m x 1.85m (6'4 x 6'1") - Space and plumbing for a washing machine, space for a tumble dryer, two uPVC sealed unit double glazed windows to outside and door to outside.
First Floor -
Landing - 1.83m x 0.84m (6'0" x 2'9") - With loft access and good sized storage cupboard.
Bedroom One - 4.62m x 2.84m (15'2" x 9'4") - With built in double wardrobe, single radiator and uPVC sealed unit double glazed window to front.
Bedroom Two - 3.66m x 2.54m (12'0" x 8'4") - With built in cupboards, single radiator and uPVC sealed unit double glazed window looking to the rear garden.
Bathroom - 2.87m x 1.60m (9'5" x 5'3") - Panelled bath with rainfall shower and shower screen, low level W.C., and vanity washbasin. Stainless steel heated towel rail, extractor fan, two frosted uPVC sealed unit double glazed windows to rear and part tiled.
Outside - To the front of the property there is a flagged pathway with mature flower beds, trees, bushes and shrubs etc. The rear and side gardens are of excellent proportions, mainly laid to lawn and surrounded by mature hedgerows.
Directions - From our Buxton office turn left and proceed up Terrace Road, across The Market Place and down High Street. Proceed straight through the traffic lights into London Road and after a while, turn right at the signpost for Harpur Hill Road Continue up this road for a while, following the road around to the left as it becomes Burlow Road. Continue along this road and after a while turn left into Burlow Avenue.. Proceed to the T junction at the top and turn left into Harris Road. No. 35 will be found at the bottom of the cul-de-sac on the left hand side.
Ground Floor -
Entrance Hall - 3.43m x 1.93m (11'3" x 6'4") - With wood effect laminate flooring, stairs to first floor, understairs storage cupboard and uPVC sealed unit double glazed frosted entrance door and uPVC sealed unit double glazed window to front.
Lounge - 4.62m x 3.61m (15'2 x 11'10") - With recessed fireplace, wood effect laminate flooring, single radiator and uPVC sealed unit double glazed window to front.
Dining/Kitchen - 6.76m x 2.57m (22'2" x 8'5") - Fitted with an excellent quality range of base and eye level units and working surfaces, incorporating a stainless steel single drainer sink unit with tiled splashbacks. With integrated stainless steel oven with four ring ceramic hob and stainless steel extractor over and space for fridge freezer. With feature radiator, two uPVC sealed unit double glazed windows to the rear garden and door to rear porch. With breakfast bar.
Rear Porch - 1.93m x 1.85m (6'4 x 6'1") - Space and plumbing for a washing machine, space for a tumble dryer, two uPVC sealed unit double glazed windows to outside and door to outside.
First Floor -
Landing - 1.83m x 0.84m (6'0" x 2'9") - With loft access and good sized storage cupboard.
Bedroom One - 4.62m x 2.84m (15'2" x 9'4") - With built in double wardrobe, single radiator and uPVC sealed unit double glazed window to front.
Bedroom Two - 3.66m x 2.54m (12'0" x 8'4") - With built in cupboards, single radiator and uPVC sealed unit double glazed window looking to the rear garden.
Bathroom - 2.87m x 1.60m (9'5" x 5'3") - Panelled bath with rainfall shower and shower screen, low level W.C., and vanity washbasin. Stainless steel heated towel rail, extractor fan, two frosted uPVC sealed unit double glazed windows to rear and part tiled.
Outside - To the front of the property there is a flagged pathway with mature flower beds, trees, bushes and shrubs etc. The rear and side gardens are of excellent proportions, mainly laid to lawn and surrounded by mature hedgerows.