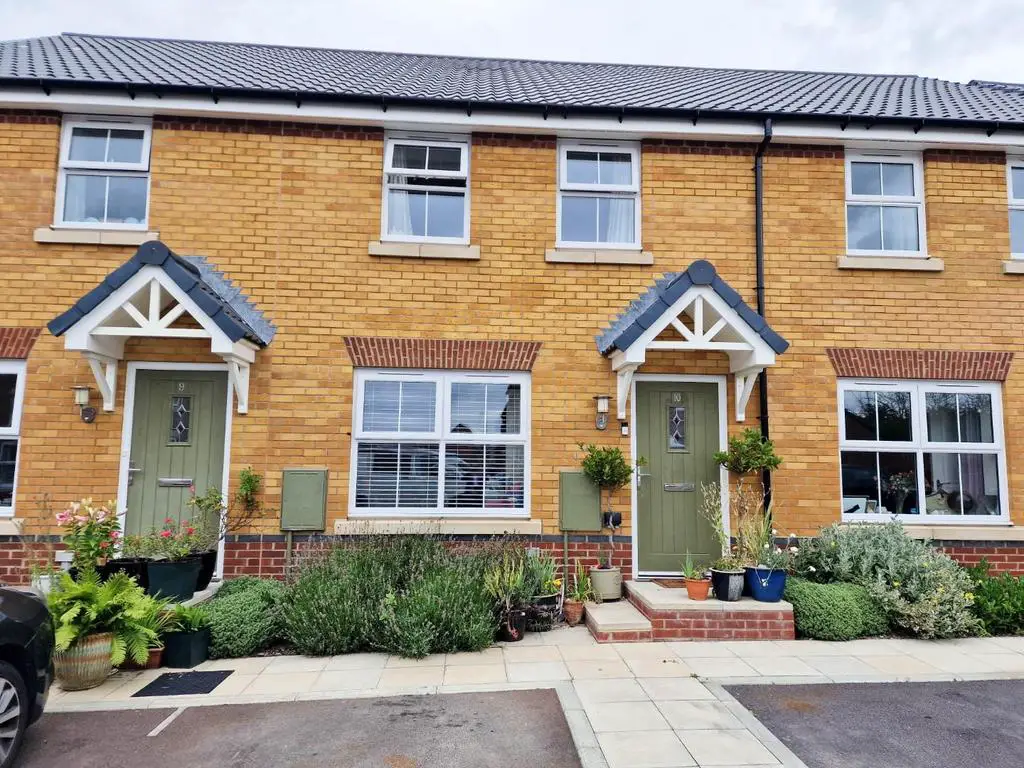
House For Sale £114,000
* 40% Shared Ownership * Hunters Estate Agents are delighted to be offering this 3 bedroom terraced property located on the popular Great Oldbury development. The property comprises of an entrance hall, living room, kitchen/dining room, inner hall and cloakroom to the ground floor. The first floor has three bedrooms and the family bathroom. Further benefits include rear garden, off-street parking, UPVC double glazing and gas central heating.
Gold Winners At British Property Awards - We are pleased to announce HUNTERS STROUD won the GOLD award AGAIN at the BRITISH PROPERTY AWARDS this year! So if would like to know the value of your own home & how we are different from our competitors, call us on[use Contact Agent Button] or email us [use Contact Agent Button] for a free valuation.
Entrance Hall - UPVC double glazed entrance door, stairs to first floor, phone point and a smoke alarm.
Living Room - 4.36m x 3.56m (14'3" x 11'8") - UPVC double glazed front and a radiator.
Kitchen/Dining Room - 4.58m x 2.99m (15'0" x 9'9") - Good range off wall, floor & draw kitchen units, roll-top work surfaces, drainer stainless steel sink with mixer tap, built-in oven & gas hob, space for fridge/freezer & washing machine, extractor fan, smoke alarm, radiator, under stairs cupboard, cupboard containing wall-mounted combination boiler and a UPVC double glazed window to rear.
Inner Hall - UPVC double glazed door to rear and a radiator.
Cloakroom - 2.27m x 0.91m (7'5" x 2'11") - Low level WC, pedestal wash basin, splash back tiling, radiator and a extractor fan.
First Floor Landing - Access to loft space. The loft is part-boarded, has lighting, insulated and accessed via pull-down ladder.
Bedroom One - 4.56m x 2.98m (14'11" x 9'9") - UPVC double glazed window to front, radiator and built-in cupboard.
Bedroom Two - 4.09m x 2.34m (13'5" x 7'8") - UPVC double glazed window to rear and a radiator.
Bedroom Three - 2.98m x 2.16m (9'9" x 7'1") - UPVC double glazed window to rear and a radiator.
Bathroom - 2.27m x 1.82m (7'5" x 5'11") - Low level WC, pedestal wash basin with mixer tap, paneled bath with mixer tap, shower off mains, shower glass, splash back tiling, vinyl flooring, extractor fan, shaver point and heated towel rail.
Exterior - The rear garden is mainly laid to stone chippings. Further benefits include patio area, fenced boarders, shed, bedding areas & gated rear access.
The front garden has an outside tap, outside power, bedding areas and a storm porch.
Off-Street Parking - There are two off-street parking spaces outside the front of the property.
Tenure - The property is a leasehold property with approx. 121 years left.
Management Charges - The current management charges are approx. £35 a month.
Council Tax Band - The council tax is C.
Social Media - Like and share our Facebook page (@HuntersStroud) & Instagram Page (@hunterseastroud) to see our new properties, useful tips and advice on selling/purchasing your home.
Gold Winners At British Property Awards - We are pleased to announce HUNTERS STROUD won the GOLD award AGAIN at the BRITISH PROPERTY AWARDS this year! So if would like to know the value of your own home & how we are different from our competitors, call us on[use Contact Agent Button] or email us [use Contact Agent Button] for a free valuation.
Entrance Hall - UPVC double glazed entrance door, stairs to first floor, phone point and a smoke alarm.
Living Room - 4.36m x 3.56m (14'3" x 11'8") - UPVC double glazed front and a radiator.
Kitchen/Dining Room - 4.58m x 2.99m (15'0" x 9'9") - Good range off wall, floor & draw kitchen units, roll-top work surfaces, drainer stainless steel sink with mixer tap, built-in oven & gas hob, space for fridge/freezer & washing machine, extractor fan, smoke alarm, radiator, under stairs cupboard, cupboard containing wall-mounted combination boiler and a UPVC double glazed window to rear.
Inner Hall - UPVC double glazed door to rear and a radiator.
Cloakroom - 2.27m x 0.91m (7'5" x 2'11") - Low level WC, pedestal wash basin, splash back tiling, radiator and a extractor fan.
First Floor Landing - Access to loft space. The loft is part-boarded, has lighting, insulated and accessed via pull-down ladder.
Bedroom One - 4.56m x 2.98m (14'11" x 9'9") - UPVC double glazed window to front, radiator and built-in cupboard.
Bedroom Two - 4.09m x 2.34m (13'5" x 7'8") - UPVC double glazed window to rear and a radiator.
Bedroom Three - 2.98m x 2.16m (9'9" x 7'1") - UPVC double glazed window to rear and a radiator.
Bathroom - 2.27m x 1.82m (7'5" x 5'11") - Low level WC, pedestal wash basin with mixer tap, paneled bath with mixer tap, shower off mains, shower glass, splash back tiling, vinyl flooring, extractor fan, shaver point and heated towel rail.
Exterior - The rear garden is mainly laid to stone chippings. Further benefits include patio area, fenced boarders, shed, bedding areas & gated rear access.
The front garden has an outside tap, outside power, bedding areas and a storm porch.
Off-Street Parking - There are two off-street parking spaces outside the front of the property.
Tenure - The property is a leasehold property with approx. 121 years left.
Management Charges - The current management charges are approx. £35 a month.
Council Tax Band - The council tax is C.
Social Media - Like and share our Facebook page (@HuntersStroud) & Instagram Page (@hunterseastroud) to see our new properties, useful tips and advice on selling/purchasing your home.