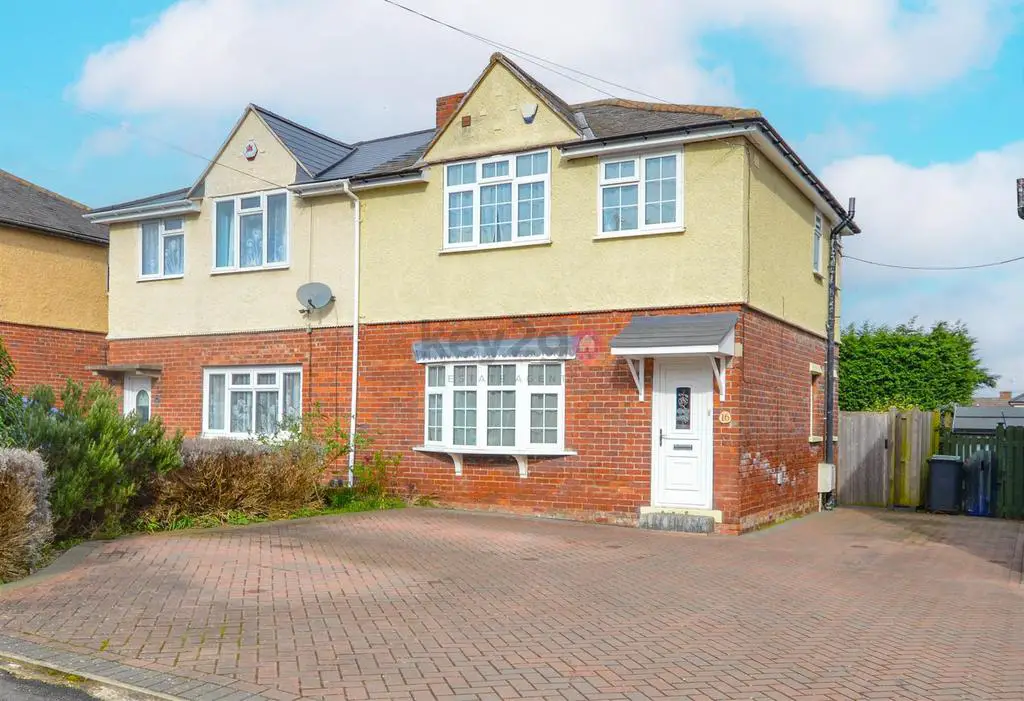
House For Sale £200,000
* GUIDE PRICE £200,000 - £210,000 * CHAIN FREE!! A fantastic opportunity to purchase this stunning and well maintained three bedroom semi-detached property. Offering stylish kitchen and bathroom, ample off road parking and well maintained enclosed garden. Close to a choice of amenities and good road links to the M1 Motorway.
Summary - * GUIDE PRICE £200,000 - £210,000 * CHAIN FREE!! A fantastic opportunity to purchase this stunning and well maintained three bedroom semi-detached property. Offering stylish kitchen and bathroom, ample off road parking and well maintained enclosed garden. Close to a choice of amenities and good road links to the M1 Motorway.
Hallway - Enter via uPVC door into the hallway with painted walls, carpeted flooring and radiator. Stair rise to the first floor and door to the lounge.
Lounge - 4.89 x 4.0 (16'0" x 13'1") - A bright and airy reception room with painted walls, carpeted flooring and feature fireplace. Ceiling light, radiator and bay window to the front. Open to the kitchen.
Kitchen - 4.272 x 2.4 (14'0" x 7'10") - Having modern wall and base units, wood effect worktops and glass splash backs. One and a half stainless steel sink with a drainer and mixer tap. Space for a freestanding cooker and under counter space for a washing machine. Two ceiling lights, radiator and window to the rear. Vinyl flooring, door to the rear porch and sliding door to the large pantry/under stairs storage cupboard.
Rear Porch - Having ceiling light, vinyl flooring, door to the WC and stable door to the garden.
Stairs/Landing - A carpeted stair rises to the first floor landing with obscure glass window, ceiling light and access to the loft. Doors to the three bedrooms and shower room.
Bedroom One - 3.8 x 3.7 (12'5" x 12'1") - A good sized double bedroom with painted walls and carpeted flooring. Ceiling light, radiator and window to the front.
Bedroom Two - 3.8 x 2.42 (12'5" x 7'11") - A second double bedroom with painted walls and carpeted flooring. Ceiling light, radiator and window to the rear.
Bedroom Three - 2.44 x 2.66 (8'0" x 8'8") - A third large single bedroom with painted walls and carpeted flooring. Ceiling light, radiator and window to the front.
Shower Room - 1.99 x 1.33 (6'6" x 4'4") - A modern and stylish shower room having a shower cubicle with an overhead shower, vanity wash basin and back to wall WC. Spotlighting, chrome ladder style radiator and obscure glass window. Fully tiled walls and tiled flooring.
Outside - To the front of the property is a large brick paved driveway, ample off road parking and gate to the rear.
To the rear of the property is a private and enclosed garden with a patio area, lawn area and pebbled area with a summerhouse. Mature shrubs and plants.
Property Details - - FREEHOLD
- GAS CENTRAL HEATING
- COMBI BOILER
- DUAL ZONE SECURITY SYSTEM
- MAINS INTERLINKED FIRE/HEAT ALARMS
- FIBRE BROADBAND ENABLED
- COUNCIL TAX BAND B
Summary - * GUIDE PRICE £200,000 - £210,000 * CHAIN FREE!! A fantastic opportunity to purchase this stunning and well maintained three bedroom semi-detached property. Offering stylish kitchen and bathroom, ample off road parking and well maintained enclosed garden. Close to a choice of amenities and good road links to the M1 Motorway.
Hallway - Enter via uPVC door into the hallway with painted walls, carpeted flooring and radiator. Stair rise to the first floor and door to the lounge.
Lounge - 4.89 x 4.0 (16'0" x 13'1") - A bright and airy reception room with painted walls, carpeted flooring and feature fireplace. Ceiling light, radiator and bay window to the front. Open to the kitchen.
Kitchen - 4.272 x 2.4 (14'0" x 7'10") - Having modern wall and base units, wood effect worktops and glass splash backs. One and a half stainless steel sink with a drainer and mixer tap. Space for a freestanding cooker and under counter space for a washing machine. Two ceiling lights, radiator and window to the rear. Vinyl flooring, door to the rear porch and sliding door to the large pantry/under stairs storage cupboard.
Rear Porch - Having ceiling light, vinyl flooring, door to the WC and stable door to the garden.
Stairs/Landing - A carpeted stair rises to the first floor landing with obscure glass window, ceiling light and access to the loft. Doors to the three bedrooms and shower room.
Bedroom One - 3.8 x 3.7 (12'5" x 12'1") - A good sized double bedroom with painted walls and carpeted flooring. Ceiling light, radiator and window to the front.
Bedroom Two - 3.8 x 2.42 (12'5" x 7'11") - A second double bedroom with painted walls and carpeted flooring. Ceiling light, radiator and window to the rear.
Bedroom Three - 2.44 x 2.66 (8'0" x 8'8") - A third large single bedroom with painted walls and carpeted flooring. Ceiling light, radiator and window to the front.
Shower Room - 1.99 x 1.33 (6'6" x 4'4") - A modern and stylish shower room having a shower cubicle with an overhead shower, vanity wash basin and back to wall WC. Spotlighting, chrome ladder style radiator and obscure glass window. Fully tiled walls and tiled flooring.
Outside - To the front of the property is a large brick paved driveway, ample off road parking and gate to the rear.
To the rear of the property is a private and enclosed garden with a patio area, lawn area and pebbled area with a summerhouse. Mature shrubs and plants.
Property Details - - FREEHOLD
- GAS CENTRAL HEATING
- COMBI BOILER
- DUAL ZONE SECURITY SYSTEM
- MAINS INTERLINKED FIRE/HEAT ALARMS
- FIBRE BROADBAND ENABLED
- COUNCIL TAX BAND B