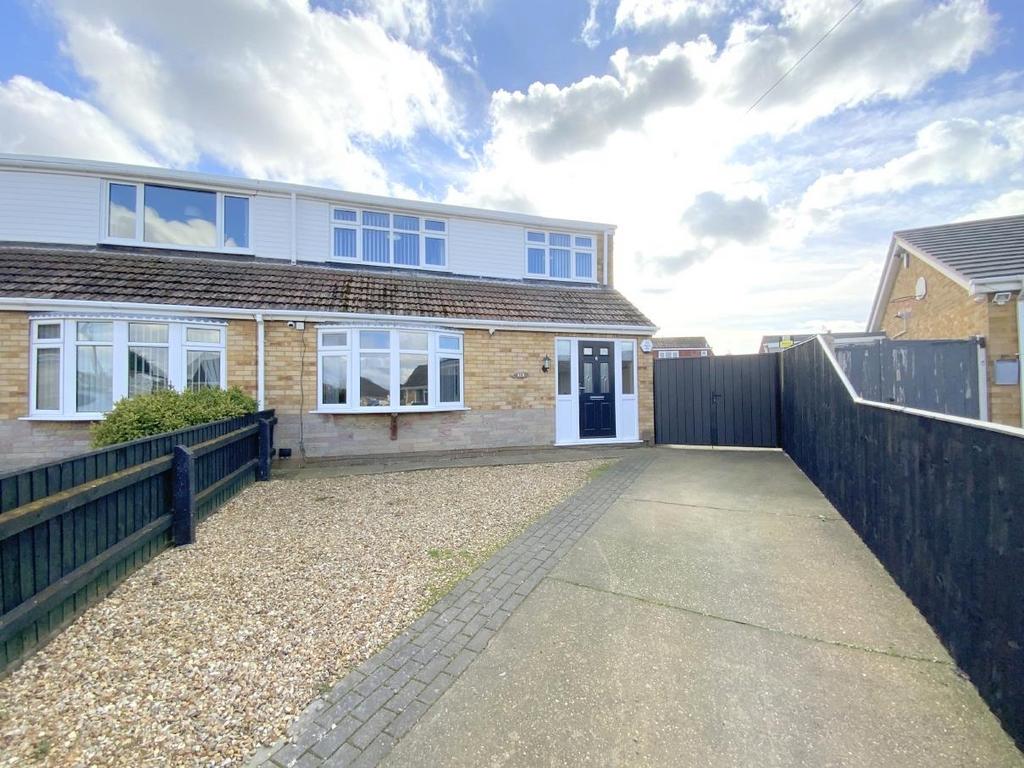
House For Sale £225,000
An ideal three bedroom family home offered for sale in this sought after residential area, within short walking distance of popular schools and local amenities. This extended property occupies a generous corner cul de sac position providing excellent garden space and fully modernised accommodation featuring a superb open plan kitchen diner and family room. Further comprising a separate front aspect lounge, downstairs bathroom, and three first floor bedrooms, the master bedroom enjoying its own en-suite bathroom. Benefiting from recently installed upvc double glazing throughout. Early Viewing Advised.
Entrance Hall - Front entrance to the property featuring oak effect LVT flooring. With staircase and built-in storage cupboard.
Lounge - 4.58 x 3.35 (15'0" x 10'11") - To front aspect, with a bow window, and feature fireplace incorporating an electric stove.
Kitchen Diner - 6.51 x 3.01 (21'4" x 9'10") - The hub of the home, featuring a large range of modern shaker style units, with contrasting work surfaces incorporating a ceramic sink, built-in gas oven and combination electric oven, five ring gas hob, plumbing for a washing machine/dishwasher and space for further appliances. Decorative vinyl flooring. Side and rear aspect windows, and rear entry door.
Open plan to:-
Family Room/Rear Living Room - 5.50 x 2.93 (18'0" x 9'7") - Forming an L- shape with the kitchen diner, featuring bi-folding doors opening onto the rear garden. With fitted base storage cabinets and apex ceiling with velux skylights.
Bathroom - 2.40 x 1.62 (7'10" x 5'3") - Family bathroom to the ground floor, comprising a panelled bath with overhead shower, modern vanity sink unit and wc. Heated towel rail. Opaque window to side aspect.
First Floor -
Bedroom 1 - 3.37 x 3.36 (11'0" x 11'0") - Master bedroom to front aspect.
En-Suite Bathroom - 2.06 x 2.01 (6'9" x 6'7") - Featuring a freestanding bath, wall mounted basin, and wc. Heated towel rail. Opaque window to rear aspect.
Bedroom 2 - 3.91 x 2.08 (12'9" x 6'9") - To rear aspect, with fitted wardrobes housing the gas central heating boiler (Baxi combination boiler-3 years old).
Bedroom 3 - 3.33 x 2.06 (10'11" x 6'9") - To front aspect.
Outside - Set on a generous plot, the property is approached by a driveway to the front, with double gates opening to the rear. The rear garden is mainly laid to lawn with a spacious paved patio area. Outbuilding with electric incorporating an undercover dining/entertaining area, garden store, plus a versatile garden room ideal as bar/home office/hobby room.
Tenure - FREEHOLD
Council Tax Band - C
Entrance Hall - Front entrance to the property featuring oak effect LVT flooring. With staircase and built-in storage cupboard.
Lounge - 4.58 x 3.35 (15'0" x 10'11") - To front aspect, with a bow window, and feature fireplace incorporating an electric stove.
Kitchen Diner - 6.51 x 3.01 (21'4" x 9'10") - The hub of the home, featuring a large range of modern shaker style units, with contrasting work surfaces incorporating a ceramic sink, built-in gas oven and combination electric oven, five ring gas hob, plumbing for a washing machine/dishwasher and space for further appliances. Decorative vinyl flooring. Side and rear aspect windows, and rear entry door.
Open plan to:-
Family Room/Rear Living Room - 5.50 x 2.93 (18'0" x 9'7") - Forming an L- shape with the kitchen diner, featuring bi-folding doors opening onto the rear garden. With fitted base storage cabinets and apex ceiling with velux skylights.
Bathroom - 2.40 x 1.62 (7'10" x 5'3") - Family bathroom to the ground floor, comprising a panelled bath with overhead shower, modern vanity sink unit and wc. Heated towel rail. Opaque window to side aspect.
First Floor -
Bedroom 1 - 3.37 x 3.36 (11'0" x 11'0") - Master bedroom to front aspect.
En-Suite Bathroom - 2.06 x 2.01 (6'9" x 6'7") - Featuring a freestanding bath, wall mounted basin, and wc. Heated towel rail. Opaque window to rear aspect.
Bedroom 2 - 3.91 x 2.08 (12'9" x 6'9") - To rear aspect, with fitted wardrobes housing the gas central heating boiler (Baxi combination boiler-3 years old).
Bedroom 3 - 3.33 x 2.06 (10'11" x 6'9") - To front aspect.
Outside - Set on a generous plot, the property is approached by a driveway to the front, with double gates opening to the rear. The rear garden is mainly laid to lawn with a spacious paved patio area. Outbuilding with electric incorporating an undercover dining/entertaining area, garden store, plus a versatile garden room ideal as bar/home office/hobby room.
Tenure - FREEHOLD
Council Tax Band - C