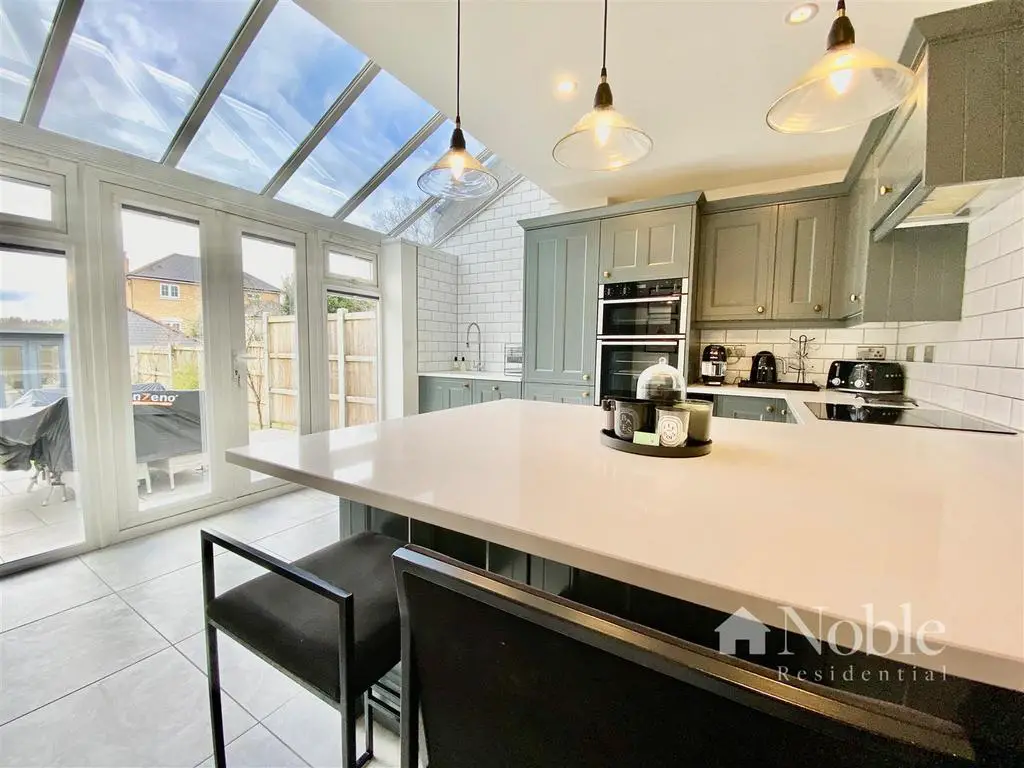
House For Sale £625,000
* OPEN EVENT SATURDAY THE 6TH APRIL BETWEEN 1PM AND 2PM CALL NOW TO BOOK YOUR TIME SLOT * New to the market comes this beautifully presented end of terrace townhouse. The property is positioned in a quiet cul-de-sac of the highly desirable Weald Park Development. The property itself is immaculately presented with three good sized bedrooms, two recently remodeled bathrooms and a modern, well equipped open plan kitchen overlooking a generously sized landscaped south facing garden. Perfect for a family and commuters a like.
Entrance Hall - Composite entrance door with glazed panels, staircase rises to first floor landing, radiator.
Living Room - 4.95m x 3.20m (16'3 x 10'6) - Double glazed window to the front, wooden shutters to front windows, radiator.
Kitchen/Diner - 3.81m x 4.27m (12'6 x 14) - Newley fitted kitchen with a range of eye level and base units with Quartz worktop over, integrated appliances, electric oven, electric hob, wine cooler, double glazed window and French doors to the garden, radiator.
Wc - The ground floor cloakroom is fitted in a white two piece suite which comprises of a semi pedestal wash hand basin with chrome mixer taps and tiled splash back as well as a concealed cistern wc which has a tiled panel and chrome push button flush. There is tiled flooring and a radiator.
1st Floor Landing - The first floor landing has a double glazed window facing the front elevation, there is a further staircase which leads to the second floor landing.
Bedroom Two - 4.27m x 2.79m (14 x 9'2) - Double glazed window to the rear, large wardrobe, radiator, carpet.
Bedroom Three - 2.54m x 2.82m (8'4 x 9'3) - Double glazed window to the front, radiator, built in storage.
Shower Room - Recently re fitted Shower room, large walk in shower, low level wc, wash hand basin, heated towel rail, fully tiled.
2nd Floor -
Bedroom One - 3.25m x 4.65m (10'8 x 15'3) - Double glazed window to front, built in storage, radiator, carpet
En-Suite Bathroom - 2.08m x 1.68m (6'10 x 5'6) - Double glazed skylight window, recently re-fitted with bath with shower over, low level wc, was hand basin, heated towel rail, fully tiled.
Rear Garden - The south facing garden has been landscaped to give a very easy maintenance to allow you to sit back and enjoy, you have a lovely tiled seating and entertaining arear, the remainder has been laid with artificial grass, to the rear of the garden is a summer house. side access to car port parking for two cars
Summer House - 2.92m x 2.87m (9'7 x 9'5) - Timber unit, double glazed window to front and to the side, and French doors, power, lighting and sky tv.
Front Garden - A pathway leads to the entrance door, there is an attractive communal lawn to the front of the property.
Parking - One allocated parking spaces under car port.
Entrance Hall - Composite entrance door with glazed panels, staircase rises to first floor landing, radiator.
Living Room - 4.95m x 3.20m (16'3 x 10'6) - Double glazed window to the front, wooden shutters to front windows, radiator.
Kitchen/Diner - 3.81m x 4.27m (12'6 x 14) - Newley fitted kitchen with a range of eye level and base units with Quartz worktop over, integrated appliances, electric oven, electric hob, wine cooler, double glazed window and French doors to the garden, radiator.
Wc - The ground floor cloakroom is fitted in a white two piece suite which comprises of a semi pedestal wash hand basin with chrome mixer taps and tiled splash back as well as a concealed cistern wc which has a tiled panel and chrome push button flush. There is tiled flooring and a radiator.
1st Floor Landing - The first floor landing has a double glazed window facing the front elevation, there is a further staircase which leads to the second floor landing.
Bedroom Two - 4.27m x 2.79m (14 x 9'2) - Double glazed window to the rear, large wardrobe, radiator, carpet.
Bedroom Three - 2.54m x 2.82m (8'4 x 9'3) - Double glazed window to the front, radiator, built in storage.
Shower Room - Recently re fitted Shower room, large walk in shower, low level wc, wash hand basin, heated towel rail, fully tiled.
2nd Floor -
Bedroom One - 3.25m x 4.65m (10'8 x 15'3) - Double glazed window to front, built in storage, radiator, carpet
En-Suite Bathroom - 2.08m x 1.68m (6'10 x 5'6) - Double glazed skylight window, recently re-fitted with bath with shower over, low level wc, was hand basin, heated towel rail, fully tiled.
Rear Garden - The south facing garden has been landscaped to give a very easy maintenance to allow you to sit back and enjoy, you have a lovely tiled seating and entertaining arear, the remainder has been laid with artificial grass, to the rear of the garden is a summer house. side access to car port parking for two cars
Summer House - 2.92m x 2.87m (9'7 x 9'5) - Timber unit, double glazed window to front and to the side, and French doors, power, lighting and sky tv.
Front Garden - A pathway leads to the entrance door, there is an attractive communal lawn to the front of the property.
Parking - One allocated parking spaces under car port.