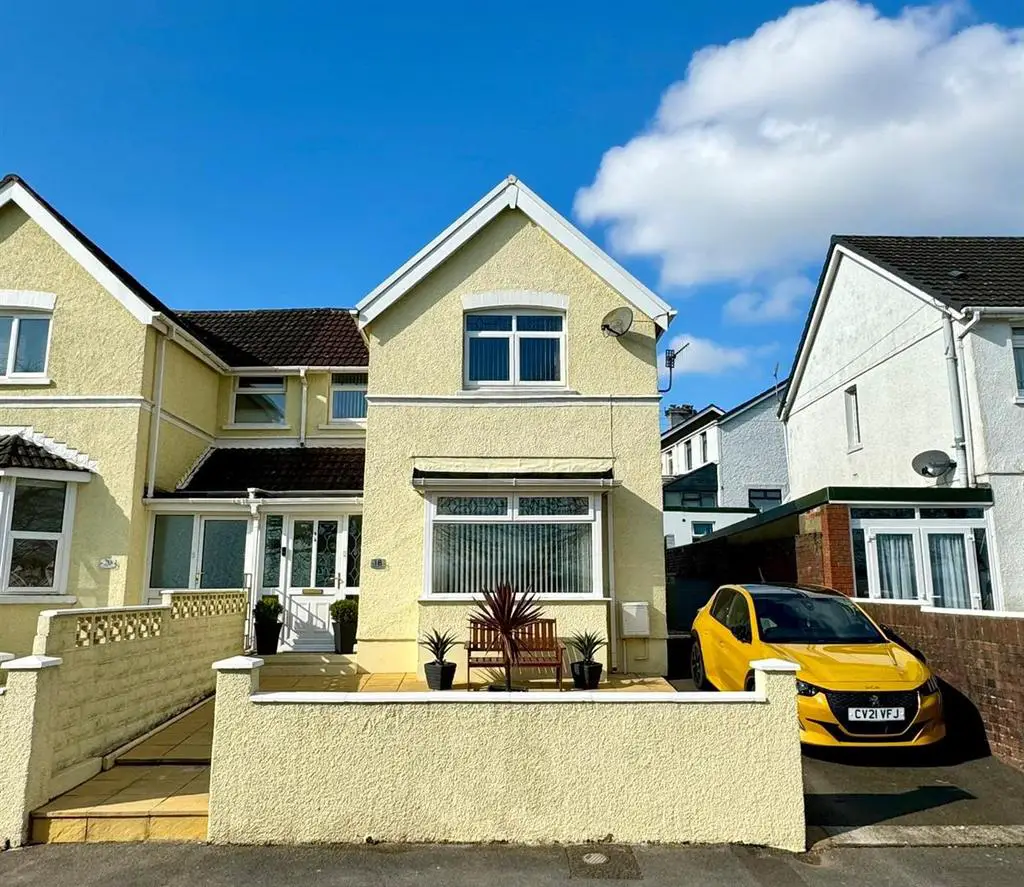
House For Sale £225,000
Superb three double bedroom semi-detached period house with side driveway and detached garage with a pretty view across the playing fields opposite the property.
The house is a family home that is immaculately presented inside and outside, with attention to detail, offering two reception rooms downstairs bathroom has a bath and shower, and stylish kitchen dining room. Upstairs you will find the three bedrooms. The gardens are fully landscaped to front and rear for ease of maintenance and enjoyment. Detached gated garage with workbench. Viewing advised.
EPC: D Square Metres: 92 Council Tax Band: C
Accommodation Provides: - uPvc front door into .......
Porch: - 1.60m x 1.12m (5'3 x 3'8) - With vinyl floor and arch detail into ......
Hallway: - With staircase to first floor, laminate floor, radiator, coving.
Sitting Room: - 3.45m x 3.89m into box bay (11'4 x 12'9 into box b - Box bay window to front, radiator, coving, twin alcoves.
Living Room: - 3.45m x 3.76m (11'4 x 12'4) - Window to rear, radiator, laminate floor, coving, gas fire feature fireplace and surround, double doors to kitchen.
Kitchen With Dining Area: - 5.28m x 2.59m (17'4 x 8'6) - Fitted with base and wall units with complimentary work surfaces, one and a half bowl ceramic sink, cooker point, plumbing for automatic washing machine, space for fridge freezer, vinyl floor, radiator, window to rear, door to side and french doors to side.
Bathroom: - 4.75m x 1.30m(1.91m) (15'7 x 4'3(6'3)) - With w.c and wash hand basin, panelled bath, corner shower cubicle, tiled floor, part tiled walls, radiator, airing cupboard housing boiler, windows to side and rear, under stairs cupboard.
First Floor: -
Landing: - Window to side, loft access, radiator.
Bedroom 1: - 3.23m x 3.48m (10'7 x 11'5) - Window to front, radiator, fitted mirrored wardrobes.
Bedroom 2: - 4.75m x 2.97m (15'7 x 9'9) - Windows to front and rear, radiator.
Bedroom 3: - 2.44m x 2.92m (8'0 x 9'7) - Window to rear, radiator, single alcoves with shelves.
Externally: - Landscaped walled front garden with gravel beds, gated with driveway to enclosed rear garden with astro turf raised area.
Garage: - 4.65m x 2.49m (15'3 x 8'2) - With up and over door, window to side, workbench and electrics.
Services: - Mains water, gas, electricity and drainage.
The house is a family home that is immaculately presented inside and outside, with attention to detail, offering two reception rooms downstairs bathroom has a bath and shower, and stylish kitchen dining room. Upstairs you will find the three bedrooms. The gardens are fully landscaped to front and rear for ease of maintenance and enjoyment. Detached gated garage with workbench. Viewing advised.
EPC: D Square Metres: 92 Council Tax Band: C
Accommodation Provides: - uPvc front door into .......
Porch: - 1.60m x 1.12m (5'3 x 3'8) - With vinyl floor and arch detail into ......
Hallway: - With staircase to first floor, laminate floor, radiator, coving.
Sitting Room: - 3.45m x 3.89m into box bay (11'4 x 12'9 into box b - Box bay window to front, radiator, coving, twin alcoves.
Living Room: - 3.45m x 3.76m (11'4 x 12'4) - Window to rear, radiator, laminate floor, coving, gas fire feature fireplace and surround, double doors to kitchen.
Kitchen With Dining Area: - 5.28m x 2.59m (17'4 x 8'6) - Fitted with base and wall units with complimentary work surfaces, one and a half bowl ceramic sink, cooker point, plumbing for automatic washing machine, space for fridge freezer, vinyl floor, radiator, window to rear, door to side and french doors to side.
Bathroom: - 4.75m x 1.30m(1.91m) (15'7 x 4'3(6'3)) - With w.c and wash hand basin, panelled bath, corner shower cubicle, tiled floor, part tiled walls, radiator, airing cupboard housing boiler, windows to side and rear, under stairs cupboard.
First Floor: -
Landing: - Window to side, loft access, radiator.
Bedroom 1: - 3.23m x 3.48m (10'7 x 11'5) - Window to front, radiator, fitted mirrored wardrobes.
Bedroom 2: - 4.75m x 2.97m (15'7 x 9'9) - Windows to front and rear, radiator.
Bedroom 3: - 2.44m x 2.92m (8'0 x 9'7) - Window to rear, radiator, single alcoves with shelves.
Externally: - Landscaped walled front garden with gravel beds, gated with driveway to enclosed rear garden with astro turf raised area.
Garage: - 4.65m x 2.49m (15'3 x 8'2) - With up and over door, window to side, workbench and electrics.
Services: - Mains water, gas, electricity and drainage.