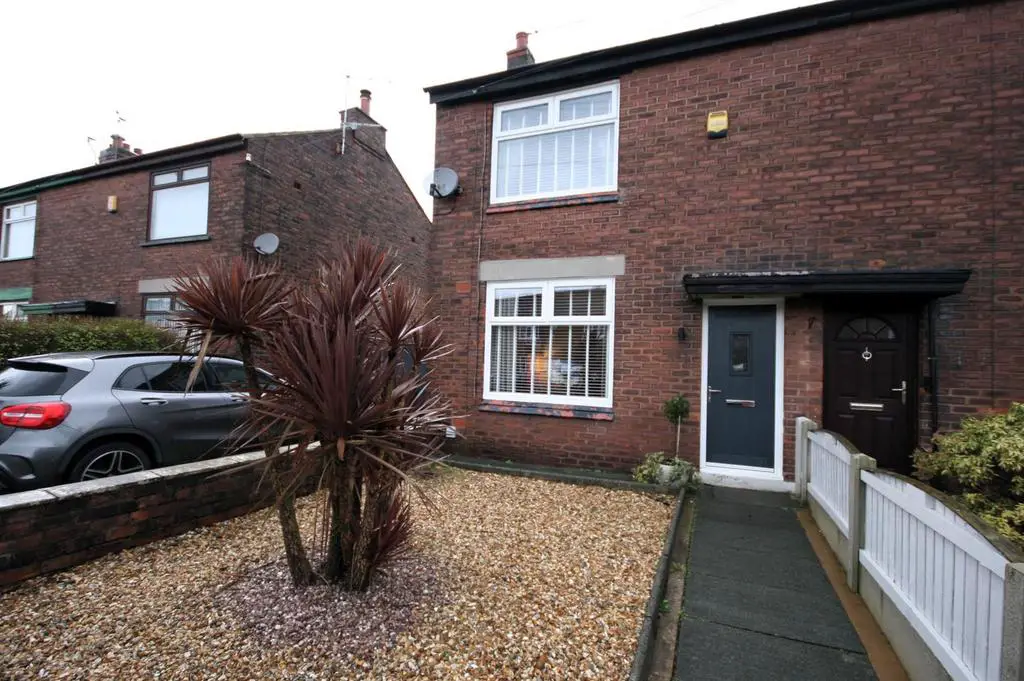
House For Sale £175,000
Located in Upholland and within easy access of local amenities and motorway access, this delightful end terraced cottage has been recently, beautifully redecorated and updated including new front windows and composite front door, rewire and plastered and updated bathroom with new shower cubicle. The traditional brick built cottage, built 1935, has gas central heating and double glazed windows and mains electric gas and water. Comprising entrance hall, lounge with cast iron style fire surround, dining kitchen and two bedrooms, both with fitted robes , and bathroom to the first floor. Externally there is a small front garden and an enclosed garden to the rear with off road parking. The detached garage has been plastered and insulated and has power and light, but is subject to retrospective Building Regulations which we understand are being sought.
Entrance Hall - Composite front door fitted . Stairs to the first floor.
Lounge - 3.58m x 3.58m (11'9 x 11'9) - The cosy lounge is well presented and has a cast iron style fire surround, picture rail and recently fitted double glazed window.
Dining Kitchen - 2.34m x 4.47m (7'8 x 14'8) - With an extensive range of base and wall units with worktops and china display unit and including a single drainer sink unit, gas cooker point and plumbing for a washing machine and dishwasher. There is space for a dining table and French doors lead out to the rear garden. Useful under stairs store.
First Floor -
Landing -
Bedroom 1 - 2.72m x 3.15m (8'11 x 10'4) - The double bedroom to the rear has a range of fitted furniture.
Bedroom 2 - 3.30m x 2.18m (10'10 x 7'2) - A rear facing bedroom with fitted robes.
Bathroom - The attractive bathroom has panelled bath, combination W.C. and wash basin unit and a recently fitted shower compartment. Part tiled walls and a tiled floor and inset spot lights to the ceiling.
Former Garage - The garage to the rear has been insulated and plastered and has power and light,, but is subject to retrospective Building Regulations which we understand is being sought.
Gardens - The low maintenance garden to the front has path to the front door. The drive to the side of the property provides shared access with timber gates to the rear garden. The rear garden has a flagged patio and lawn area with hardstanding for off road parking and double timber gates to the rear.
Material Information - Tenure is leasehold for 999years minus 10 days from 1/11/1933 with ground rent of £12.50 pa. Fibre broadband available .
Entrance Hall - Composite front door fitted . Stairs to the first floor.
Lounge - 3.58m x 3.58m (11'9 x 11'9) - The cosy lounge is well presented and has a cast iron style fire surround, picture rail and recently fitted double glazed window.
Dining Kitchen - 2.34m x 4.47m (7'8 x 14'8) - With an extensive range of base and wall units with worktops and china display unit and including a single drainer sink unit, gas cooker point and plumbing for a washing machine and dishwasher. There is space for a dining table and French doors lead out to the rear garden. Useful under stairs store.
First Floor -
Landing -
Bedroom 1 - 2.72m x 3.15m (8'11 x 10'4) - The double bedroom to the rear has a range of fitted furniture.
Bedroom 2 - 3.30m x 2.18m (10'10 x 7'2) - A rear facing bedroom with fitted robes.
Bathroom - The attractive bathroom has panelled bath, combination W.C. and wash basin unit and a recently fitted shower compartment. Part tiled walls and a tiled floor and inset spot lights to the ceiling.
Former Garage - The garage to the rear has been insulated and plastered and has power and light,, but is subject to retrospective Building Regulations which we understand is being sought.
Gardens - The low maintenance garden to the front has path to the front door. The drive to the side of the property provides shared access with timber gates to the rear garden. The rear garden has a flagged patio and lawn area with hardstanding for off road parking and double timber gates to the rear.
Material Information - Tenure is leasehold for 999years minus 10 days from 1/11/1933 with ground rent of £12.50 pa. Fibre broadband available .