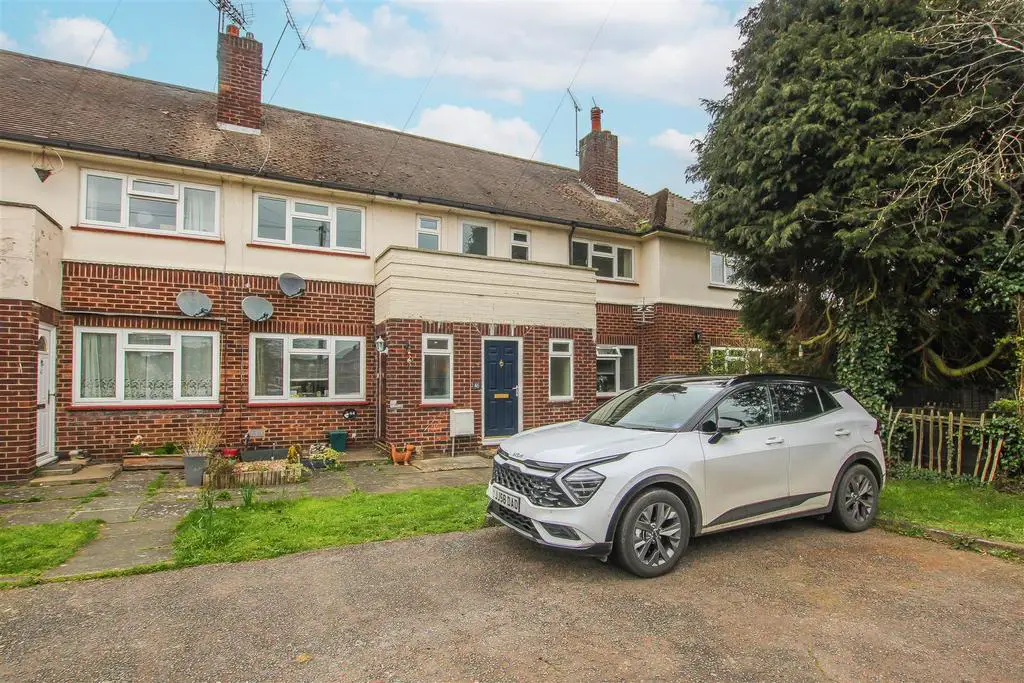
House For Sale £259,950
Set in a quiet location and well back from the road is this recently redecorated first floor maisonette offered with the added benefit of no onward chain. The area of Pilgrims Hatch is very popular due to its semi rural feel, whilst also being within easy access of local shops and services, plus Brentwood's vibrant high street is a short drive/bus ride away, as is Brentwood's mainline railway station, which offers you a fast and frequent service into London and beyond, with the options that the newly established Elizabeth Line now offers. Danes Way is positioned just over a mile from the very popular Brentwood Centre, which provides a great range of sporting activities, along with many other social events that occur throughout the year. There are also plenty of great options for schooling nearby, at all levels, along with a number of local parks and woodlands.
A private entrance door to the front of the property opens to reveal a convenient porch area, ideal for you to discard your coats and shoes before heading upstairs to the bright and spacious accommodation above. Stairs lead to a large landing area which gives access to all of the rooms including the newly fitted bathroom and separate wc. The kitchen has been well fitted with a good range of light coloured units at both base and eye level, with an integrated oven and hob, plus space for additional appliances, and a courtesy door which takes you to the balcony overlooking the garden, a great spot to pop out for your morning coffee. There are two bedrooms, both having the advantage of integral storage cupboards, the main bedroom being a good sized double room and having plenty of space for some additional bedroom furniture, plus the two large windows to the front allow plenty of natural light to flood in. Finally to complete the internal accommodation there is the large lounge, again another bright area with an attractive feature fireplace, centrally placed to position your sofas and armchairs around for those evenings of relaxing or entertaining, plus a door opens for you to step outside to another balcony area. Externally there is a private rear garden, mostly laid to lawn with fence surround and offering the opportunity to make this into a great space for gatherings when the weather allows. To the front of the property there is the convenience of off street parking on the hard standing.
Entrance Hall -
Landing Area -
Kitchen - 3.30m x 2.95m (10'10 x 9'8) -
Lounge - 3.91m x 3.76m (12'10 x 12'4) -
Bedroom One - 3.91m x 3.38m (12'10 x 11'1) -
Bedroom Two - 3.02m x 2.84m (9'11 x 9'4) -
Bathroom -
Separate Wc -
Agents Note - As part of the service we offer we may recommend ancillary services to you which we believe may help you with your property transaction. We wish to make you aware, that should you decide to use these services we will receive a referral fee. For full and detailed information please visit 'terms and conditions' on our website
A private entrance door to the front of the property opens to reveal a convenient porch area, ideal for you to discard your coats and shoes before heading upstairs to the bright and spacious accommodation above. Stairs lead to a large landing area which gives access to all of the rooms including the newly fitted bathroom and separate wc. The kitchen has been well fitted with a good range of light coloured units at both base and eye level, with an integrated oven and hob, plus space for additional appliances, and a courtesy door which takes you to the balcony overlooking the garden, a great spot to pop out for your morning coffee. There are two bedrooms, both having the advantage of integral storage cupboards, the main bedroom being a good sized double room and having plenty of space for some additional bedroom furniture, plus the two large windows to the front allow plenty of natural light to flood in. Finally to complete the internal accommodation there is the large lounge, again another bright area with an attractive feature fireplace, centrally placed to position your sofas and armchairs around for those evenings of relaxing or entertaining, plus a door opens for you to step outside to another balcony area. Externally there is a private rear garden, mostly laid to lawn with fence surround and offering the opportunity to make this into a great space for gatherings when the weather allows. To the front of the property there is the convenience of off street parking on the hard standing.
Entrance Hall -
Landing Area -
Kitchen - 3.30m x 2.95m (10'10 x 9'8) -
Lounge - 3.91m x 3.76m (12'10 x 12'4) -
Bedroom One - 3.91m x 3.38m (12'10 x 11'1) -
Bedroom Two - 3.02m x 2.84m (9'11 x 9'4) -
Bathroom -
Separate Wc -
Agents Note - As part of the service we offer we may recommend ancillary services to you which we believe may help you with your property transaction. We wish to make you aware, that should you decide to use these services we will receive a referral fee. For full and detailed information please visit 'terms and conditions' on our website