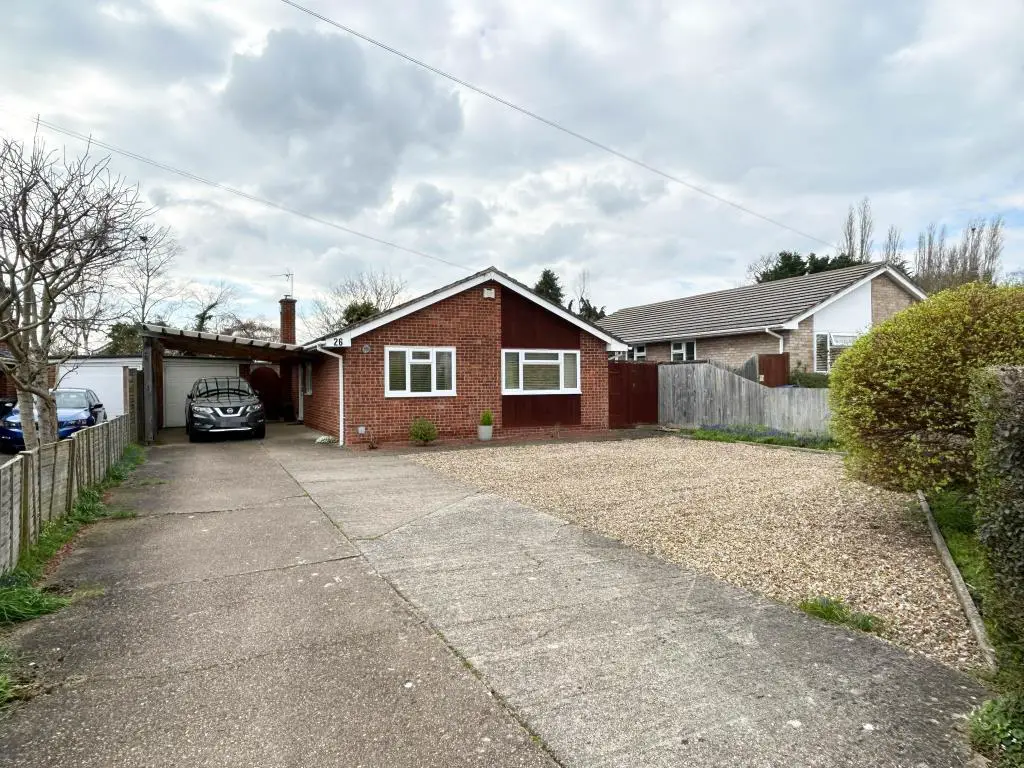
House For Sale £390,000
A detached bungalow situated in a non estate location, occupying a generous plot allowing scope for further extension (subject to planning permission being obtained). Accommodation includes 3 bedrooms, 2 reception rooms, ample off road parking, garage with workshop to rear and generous rear garden.
Entrance Hall - With door to side aspect, inset mat well, radiator.
Inner Hallway - With access to loft. airing cupboard housing gas fired boiler, storage cupboard.
Bedroom 1 - With double glazed window to front aspect, radiator, fitted wardrobes.
Bedroom 2 - With double glazed windows to front and side aspects, radiator, built-in storage cupboard, radiator.
Bathroom - With suite comprising panel bath with shower attachment, low level WC, heated towel rail, double glazed window to side aspect.
Kitchen - With circular sink unit and drainer, fitted with a range of units including base units, wall mounted units and drawers, cooker with extractor hood above, space for integral dishwasher, archway through to:
Utility Area - With double glazed window to front aspect, plumbing for utilities, radiator, door leading to rear garden, space for freestanding fridge/freezer.
Dining Room - With radiator, opening through to lounge, door to conservatory.
Lounge - With feature gas fireplace, radiator, double glazed patio doors to conservatory.
Conservatory - Double glazed with 4 radiators, French doors to rear garden.
Outside - To the front of the property you will find ample off road parking leading to a tandem length garage with light and power connected. Gated access leads into a generous garden which is predominantly lawned with paved patio, variety of mature plants and shrubs and benefitting from an outbuilding connected to the garage also with light and power connected.
To the rear of the garden you will find a secondary garden area via gated access. Further outbuildings at rear of garden including shed, greenhouse and chicken run.
Agent Notes - Tenure - freehold
Council Tax Band - C
Property Type - detached bungalow
Property Construction - brick construction under a tiled roof
Number & Types of Room - Please refer to the floorplan
Square Footage - 957.98 according to the EPC
Parking - driveway and tandem length garage
Utilities / Services
Electric Supply - mains
Gas Supply - mains
Water Supply - mains
Sewerage - mains
Heating sources - gas combi boiler to radiators and gas fireplace in the lounge
Broadband Connected - yes
Broadband Type - FTTP is available
Mobile Signal/Coverage - "voice" and "data" are both indicated to be good for 4 out of the 4 main providers checked according to Of.com.org
Viewing Arrangements - Strictly by appointment with the Agents.
Entrance Hall - With door to side aspect, inset mat well, radiator.
Inner Hallway - With access to loft. airing cupboard housing gas fired boiler, storage cupboard.
Bedroom 1 - With double glazed window to front aspect, radiator, fitted wardrobes.
Bedroom 2 - With double glazed windows to front and side aspects, radiator, built-in storage cupboard, radiator.
Bathroom - With suite comprising panel bath with shower attachment, low level WC, heated towel rail, double glazed window to side aspect.
Kitchen - With circular sink unit and drainer, fitted with a range of units including base units, wall mounted units and drawers, cooker with extractor hood above, space for integral dishwasher, archway through to:
Utility Area - With double glazed window to front aspect, plumbing for utilities, radiator, door leading to rear garden, space for freestanding fridge/freezer.
Dining Room - With radiator, opening through to lounge, door to conservatory.
Lounge - With feature gas fireplace, radiator, double glazed patio doors to conservatory.
Conservatory - Double glazed with 4 radiators, French doors to rear garden.
Outside - To the front of the property you will find ample off road parking leading to a tandem length garage with light and power connected. Gated access leads into a generous garden which is predominantly lawned with paved patio, variety of mature plants and shrubs and benefitting from an outbuilding connected to the garage also with light and power connected.
To the rear of the garden you will find a secondary garden area via gated access. Further outbuildings at rear of garden including shed, greenhouse and chicken run.
Agent Notes - Tenure - freehold
Council Tax Band - C
Property Type - detached bungalow
Property Construction - brick construction under a tiled roof
Number & Types of Room - Please refer to the floorplan
Square Footage - 957.98 according to the EPC
Parking - driveway and tandem length garage
Utilities / Services
Electric Supply - mains
Gas Supply - mains
Water Supply - mains
Sewerage - mains
Heating sources - gas combi boiler to radiators and gas fireplace in the lounge
Broadband Connected - yes
Broadband Type - FTTP is available
Mobile Signal/Coverage - "voice" and "data" are both indicated to be good for 4 out of the 4 main providers checked according to Of.com.org
Viewing Arrangements - Strictly by appointment with the Agents.