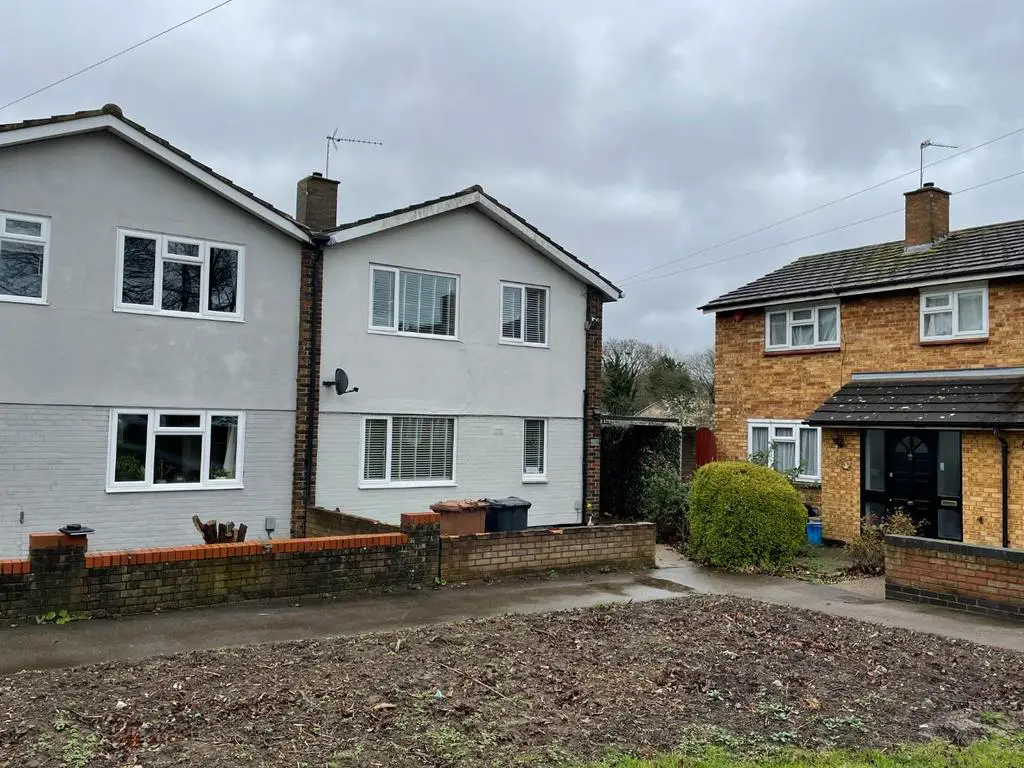
House For Sale £385,000
An exceptionally well presented and refurbished, semi detached family home overlooking a small greensward area to the front and allotments to the rear. This well planned home comprises of a lounge, downstairs cloakroom, good size kitchen/diner and conservatory. On the first floor there are three bedrooms and modern family bathroom. Outside there is a good size rear garden with gated side access.
Hallway - Window to rear. Wooden panelled walls. Stairs rising to First Floor. Laminate flooring.
Cloakroom - Automatic lights. Tiled flooring. Low level W.C. Wash hand basin,
Lounge - 3.99m x 3.51m (13'1 x 11'6) - Laminate flooring. Radiator.
Kitchen - 4.67m x 2.54m (15'4 x 8'4) - Laminate flooring. Modern wall and base units with matching bulk taps ceramic 1 1/2 bowl sink. Space for fridge/freezer, cooker with extractor over. Space for washing machine and dishwasher.
Conservatory - 4.75m x 2.16m (15'7 x 7'1) - Laminate flooring. Door to rear.
1st Floor Landing - Window to side. Hatch to loft.
Bedroom One - 3.94m x 3.07m (12'11 x 10'1 ) - Window to rear. Laminate flooring. Radiator.
Bedroom Two - 4.01m x 2.57m (13'2 x 8'5) - Window to front. Laminate flooring. Radiator.
Bedroom Three - 3.02m x 1.80m (9'11 x 5'11) - Window to front. Boiler cupboard. Radiator. Laminate flooring.
Bathroom - ( ) - White suite. Bath mixer taps and shower over. Wash hand basin. Low level W.C. Fully tiled walls. Laminate flooring. Window to side.
Outside - Large rear garden backing onto allotments. Fenced area which is laid to lawn rest of the garden is laid to shingle and patio. Gated side access.
Hallway - Window to rear. Wooden panelled walls. Stairs rising to First Floor. Laminate flooring.
Cloakroom - Automatic lights. Tiled flooring. Low level W.C. Wash hand basin,
Lounge - 3.99m x 3.51m (13'1 x 11'6) - Laminate flooring. Radiator.
Kitchen - 4.67m x 2.54m (15'4 x 8'4) - Laminate flooring. Modern wall and base units with matching bulk taps ceramic 1 1/2 bowl sink. Space for fridge/freezer, cooker with extractor over. Space for washing machine and dishwasher.
Conservatory - 4.75m x 2.16m (15'7 x 7'1) - Laminate flooring. Door to rear.
1st Floor Landing - Window to side. Hatch to loft.
Bedroom One - 3.94m x 3.07m (12'11 x 10'1 ) - Window to rear. Laminate flooring. Radiator.
Bedroom Two - 4.01m x 2.57m (13'2 x 8'5) - Window to front. Laminate flooring. Radiator.
Bedroom Three - 3.02m x 1.80m (9'11 x 5'11) - Window to front. Boiler cupboard. Radiator. Laminate flooring.
Bathroom - ( ) - White suite. Bath mixer taps and shower over. Wash hand basin. Low level W.C. Fully tiled walls. Laminate flooring. Window to side.
Outside - Large rear garden backing onto allotments. Fenced area which is laid to lawn rest of the garden is laid to shingle and patio. Gated side access.