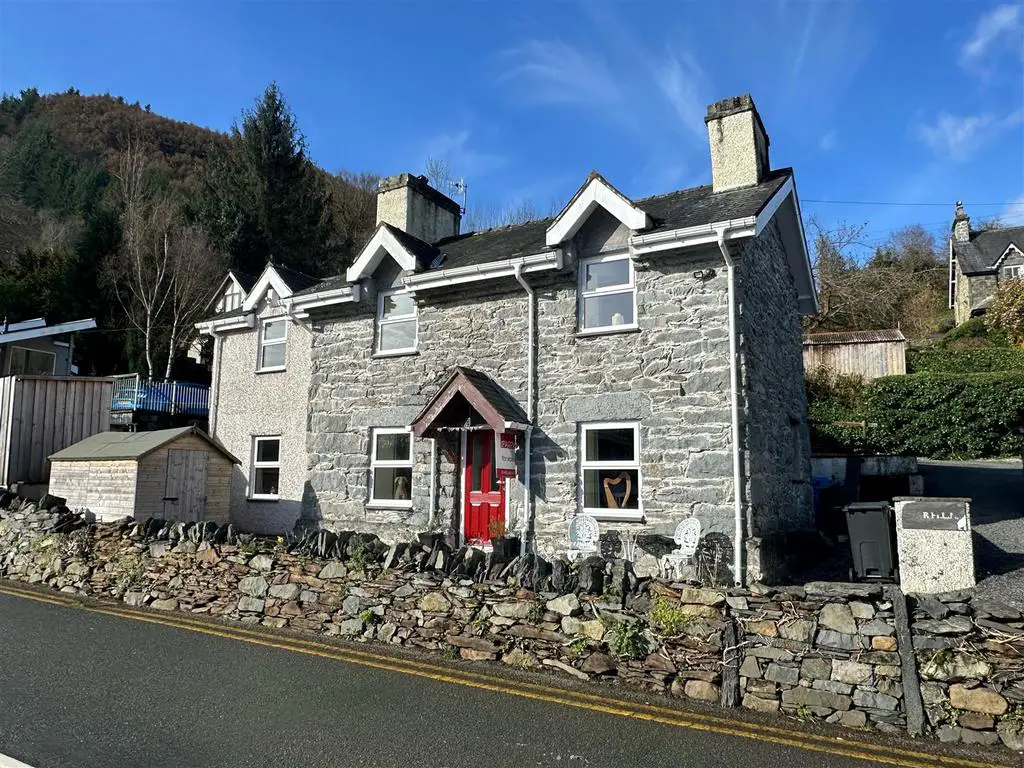
House For Sale £345,000
An extended, detached four bedroom house conveniently located in the village centre with easy access to forest walks, public house and bus stops. Character features include an inglenook fireplace with large slate lintel and log burning stove and exposed ceiling beams. Modern kitchen and bathroom. Double glazing and gas central heating. Garden area to the front with storage shed and off road parking to the side.
Accommodation (Approximate Measurements) -
Entrance/Utility - 1.85m x 1.60m (6'0" x 5'2") - Quarry tiled floor. Wall and base units with tiled splash backs. Space and plumbing for an automatic washing machine.
Shower Room - Shower cubicle. Low level WC. Wash hand basin. Wall heater.
Kitchen - 3.90m x 2.65m (12'9" x 8'8") - With a wide range of fitted wall and base units having complimentary work surfaces and tiled splash backs. 1.5 bowl sink with mixer tap. "SMEG" Range cooker with overhead stainless steel extractor hood and splash back. Quarry tiled floor. Designer upright radiator.
Open Plan Living/Dining Room - 6.3m x 4.66m (20'8" x 15'3") - Impressive stone built Inglenook style fireplace with large slate lintel housing a multi fuel stove. Exposed ceiling beams. Radiator. Understairs storage space. Three uPVC double glazed windows overlooking the front and one to the side allowing in maximum light. Stairs to first floor.
Reading Room - 3.19m x 1.85m (10'5" x 6'0") - uPVC double glazed garden doors leading to outside. Radiator. The wall between this room and the study/bedroom four could be removed to form a larger room.
Study/Bedroom Four - 3.19m x 2.29 (10'5" x 7'6") - Radiator.
First Floor Landing -
Bedroom No: One - 4.27m x 3.43m (14'0" x 11'3") - Two radiators. Television point.
Bathroom - P shaped bath with overhead shower and splash screen. Pedestal wash hand basin. Low level WC. Heated towel rail. Extractor fan. radiator.
Bedroom No: Two - 3.15m x 3.58m (10'4" x 11'8") - Television point. Radiator.
Bedroom No: Three - 3.25m x 2.78m (10'7" x 9'1") - Radiator. Television point.
Second Bathroom - P shaped bath with overhead shower and splash screen. Low level WC. Wash hand basin. Tiled walls.
Accommodation (Approximate Measurements) -
Entrance/Utility - 1.85m x 1.60m (6'0" x 5'2") - Quarry tiled floor. Wall and base units with tiled splash backs. Space and plumbing for an automatic washing machine.
Shower Room - Shower cubicle. Low level WC. Wash hand basin. Wall heater.
Kitchen - 3.90m x 2.65m (12'9" x 8'8") - With a wide range of fitted wall and base units having complimentary work surfaces and tiled splash backs. 1.5 bowl sink with mixer tap. "SMEG" Range cooker with overhead stainless steel extractor hood and splash back. Quarry tiled floor. Designer upright radiator.
Open Plan Living/Dining Room - 6.3m x 4.66m (20'8" x 15'3") - Impressive stone built Inglenook style fireplace with large slate lintel housing a multi fuel stove. Exposed ceiling beams. Radiator. Understairs storage space. Three uPVC double glazed windows overlooking the front and one to the side allowing in maximum light. Stairs to first floor.
Reading Room - 3.19m x 1.85m (10'5" x 6'0") - uPVC double glazed garden doors leading to outside. Radiator. The wall between this room and the study/bedroom four could be removed to form a larger room.
Study/Bedroom Four - 3.19m x 2.29 (10'5" x 7'6") - Radiator.
First Floor Landing -
Bedroom No: One - 4.27m x 3.43m (14'0" x 11'3") - Two radiators. Television point.
Bathroom - P shaped bath with overhead shower and splash screen. Pedestal wash hand basin. Low level WC. Heated towel rail. Extractor fan. radiator.
Bedroom No: Two - 3.15m x 3.58m (10'4" x 11'8") - Television point. Radiator.
Bedroom No: Three - 3.25m x 2.78m (10'7" x 9'1") - Radiator. Television point.
Second Bathroom - P shaped bath with overhead shower and splash screen. Low level WC. Wash hand basin. Tiled walls.