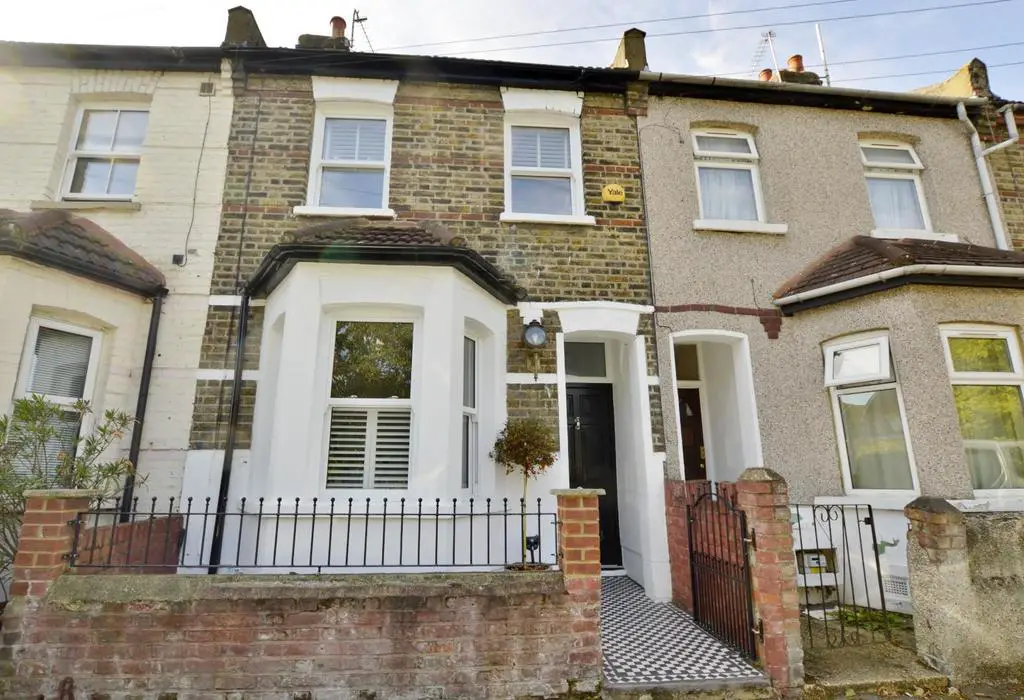
House For Sale £450,000
Guide price £450,000-£475,000 Charm, cosy and oozing class, a few words to sum up this impeccably stylish Victorian Home. This property has undergone extensive refurbishment throughout which shows throughout the entire home. The property on offer boasts a bright and airy living room with high ceilings and sash windows with views across King George Park. The kitchen is fitted with a luxury range of wall and base units with, Karndean Herringbone flooring which runs across the entire ground floor. The first floor offers a large landing with a feature wall of exposed brick, there are two further bedrooms with large windows that fill the rooms with natural light. Furthermore the seller has thoughtfully designed loft space to create a useful study or even an office. This truly is a remarkable property which must be viewed to appreciate. Located within easy reach of Custom House and Prince Regent DLR stations.
Hallway - Karndean Herringbone flooring, wall mounted radiator, power points.
Lounge - 3.66m x 3.15m (12' x 10'4") - Karndean Herringbone flooring, wall mounted radiator, double glazed sash bay window to front with blinds, power points.
Kitchen/Diner - 4.09m x 4.09m narr to 2.97m (13'5" x 13'5" narr to - Range of luxury wall and base units with Corian edge work top, integrated gas cooker, butler sink with mixer tap, brick effect tiled splashback, understairs storage cupboard, ceiling spotlights, power points, Karndean Herringbone flooring.
Utility Area - Plumbing for washing machine, wall mounted Worcester Combi boiler, door to garden, Victorian style tiled floor.
Shower Room - 2.36m x 1.42m (7'9" x 4'8") - Comprising of large walk-in shower with mixer shower attachment, wash basin, low level w.c., brick effect splashback, skylight window, wall mounted towel rail.
Garden - Fully paved.
First Floor - Access to two bedrooms and spiral staircase leading to loft room.
Bedroom One - 4.11m x 3.20m narr to 2.67m (13'6" x 10'6" narr to - Two double glazed sash windows to front, wall mounted radiator, carpet flooring, power points.
Bedroom Two - 4.11m x 2.21m (13'6" x 7'3") - Double glazed sash window to rear, wall mounted radiator, carpet flooring, power points.
Second Floor -
Converted Loft Room - 3.66m x 3.35m (restricted head height) (12' x 11' - (Currently used a study/bedroom) Carpet flooring, velux windows, under storage space with drawers and cupboards.
Hallway - Karndean Herringbone flooring, wall mounted radiator, power points.
Lounge - 3.66m x 3.15m (12' x 10'4") - Karndean Herringbone flooring, wall mounted radiator, double glazed sash bay window to front with blinds, power points.
Kitchen/Diner - 4.09m x 4.09m narr to 2.97m (13'5" x 13'5" narr to - Range of luxury wall and base units with Corian edge work top, integrated gas cooker, butler sink with mixer tap, brick effect tiled splashback, understairs storage cupboard, ceiling spotlights, power points, Karndean Herringbone flooring.
Utility Area - Plumbing for washing machine, wall mounted Worcester Combi boiler, door to garden, Victorian style tiled floor.
Shower Room - 2.36m x 1.42m (7'9" x 4'8") - Comprising of large walk-in shower with mixer shower attachment, wash basin, low level w.c., brick effect splashback, skylight window, wall mounted towel rail.
Garden - Fully paved.
First Floor - Access to two bedrooms and spiral staircase leading to loft room.
Bedroom One - 4.11m x 3.20m narr to 2.67m (13'6" x 10'6" narr to - Two double glazed sash windows to front, wall mounted radiator, carpet flooring, power points.
Bedroom Two - 4.11m x 2.21m (13'6" x 7'3") - Double glazed sash window to rear, wall mounted radiator, carpet flooring, power points.
Second Floor -
Converted Loft Room - 3.66m x 3.35m (restricted head height) (12' x 11' - (Currently used a study/bedroom) Carpet flooring, velux windows, under storage space with drawers and cupboards.
Houses For Sale Saigasso Close
Houses For Sale King George Avenue
Houses For Sale Tasman Walk
Houses For Sale Caspian Walk
Houses For Sale Alnwick Road
Houses For Sale Bering Walk
Houses For Sale Felsted Road
Houses For Sale Andover Avenue
Houses For Sale Randolph Approach
Houses For Sale Baxter Road
Houses For Sale Royal Road
Houses For Sale King George Avenue
Houses For Sale Tasman Walk
Houses For Sale Caspian Walk
Houses For Sale Alnwick Road
Houses For Sale Bering Walk
Houses For Sale Felsted Road
Houses For Sale Andover Avenue
Houses For Sale Randolph Approach
Houses For Sale Baxter Road
Houses For Sale Royal Road