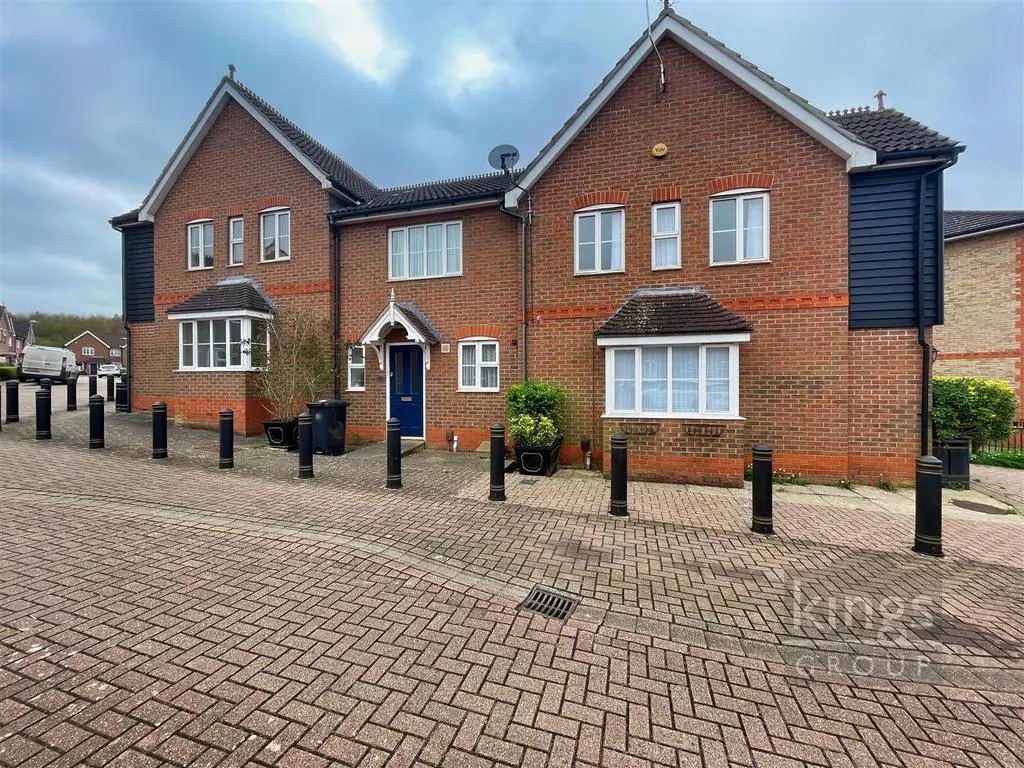
House For Sale £325,000
Kings Group- Church Langley welcome to the market on a Chain Free Basis, this TWO BEDROOM MID TERRACE HOUSE situated in the ever so popular Church Langley development, Malkin Drive.
This family home benefits from having a garage and a driveway for one car, and a rear garden which is mainly laid to lawn.
To the ground floor, you will be invited through an entrance hall leading through to the kitchen benefiting from a range of wall and base units, a spacious family lounge which is ideal for relaxing and entertaining with doors leading to the rear garden. The ground floor benefits from having the convenience of a downstairs cloakroom ( W.C)
To the first floor, you will find two double bedrooms with one of them rooms benefiting from having built in wardrobes. the first floor benefits from having a family bathroom benefiting from having a three piece suite.
Malkin Drive is convientetly situated within the catchment area of some of the sought after Primary Schools such as; Henry Moore Primary School & Church Langley Primary School. Also, within the catchment area of some of the sought after Secondary Schools such as; Passmores Academy & Mark Hall Academy.
There is ease of access to the M11/M25 (Junction 7) by way of the A414 providing direct links in to London, Cambridge & Stansted Airport.
To not miss out on this fantastic opportunity to make this your dream home, call us today to arrange a viewing. Viewing is highly recommended!
Lounge/Diner - 3.96m x 424.28m (13'71 x 1392) - Double glazed windows to the rear aspect, coved ceiling, single radiator, laminate flooring, phone point, TV aerial point, power points, under stairs storage cupboard, double glazed doors.
Kitchen - 1.83m x 3.05m (6'39 x 10'39) - Double glazed windows to the front aspect, single radiator, vinyl flooring, a range of wall and base units with flat top worksurfaces, integrated cooker, gas hob, electric oven, integrated extractor fan, double drainer unit, space for fridge freezer, plumbing for washing machine, power points.
Downstairs Cloakroom - 0.91m x 1.22m (3'29 x 4'76) - Double glazed windows to the front aspect, tiled splash backs, single radiator, tiled flooring, wash basin with separate taps, low level W.C
Bedroom Two - 3.35m x 2.44m (11'59 x 8'80) - Double glazed windows to the rear aspect, coved ceiling, single radiator,, laminate flooring, built in wardrobes, power points.
Bedroom One - 3.96m x 2.44m (13'72 x 8'95) - Double glazed windows to the front aspect, single radiator, laminate flooring, power points.
Family Bathroom - 1.52m x 1.83m (5'47 x 6'37) - Part tiled walls, tiled flooring, extractor fan, panel enclosed bath with separate taps and shower attachment, wash basin with separate taps, low level W.C
Garden - Mainly laid to lawn with patio area.
This family home benefits from having a garage and a driveway for one car, and a rear garden which is mainly laid to lawn.
To the ground floor, you will be invited through an entrance hall leading through to the kitchen benefiting from a range of wall and base units, a spacious family lounge which is ideal for relaxing and entertaining with doors leading to the rear garden. The ground floor benefits from having the convenience of a downstairs cloakroom ( W.C)
To the first floor, you will find two double bedrooms with one of them rooms benefiting from having built in wardrobes. the first floor benefits from having a family bathroom benefiting from having a three piece suite.
Malkin Drive is convientetly situated within the catchment area of some of the sought after Primary Schools such as; Henry Moore Primary School & Church Langley Primary School. Also, within the catchment area of some of the sought after Secondary Schools such as; Passmores Academy & Mark Hall Academy.
There is ease of access to the M11/M25 (Junction 7) by way of the A414 providing direct links in to London, Cambridge & Stansted Airport.
To not miss out on this fantastic opportunity to make this your dream home, call us today to arrange a viewing. Viewing is highly recommended!
Lounge/Diner - 3.96m x 424.28m (13'71 x 1392) - Double glazed windows to the rear aspect, coved ceiling, single radiator, laminate flooring, phone point, TV aerial point, power points, under stairs storage cupboard, double glazed doors.
Kitchen - 1.83m x 3.05m (6'39 x 10'39) - Double glazed windows to the front aspect, single radiator, vinyl flooring, a range of wall and base units with flat top worksurfaces, integrated cooker, gas hob, electric oven, integrated extractor fan, double drainer unit, space for fridge freezer, plumbing for washing machine, power points.
Downstairs Cloakroom - 0.91m x 1.22m (3'29 x 4'76) - Double glazed windows to the front aspect, tiled splash backs, single radiator, tiled flooring, wash basin with separate taps, low level W.C
Bedroom Two - 3.35m x 2.44m (11'59 x 8'80) - Double glazed windows to the rear aspect, coved ceiling, single radiator,, laminate flooring, built in wardrobes, power points.
Bedroom One - 3.96m x 2.44m (13'72 x 8'95) - Double glazed windows to the front aspect, single radiator, laminate flooring, power points.
Family Bathroom - 1.52m x 1.83m (5'47 x 6'37) - Part tiled walls, tiled flooring, extractor fan, panel enclosed bath with separate taps and shower attachment, wash basin with separate taps, low level W.C
Garden - Mainly laid to lawn with patio area.