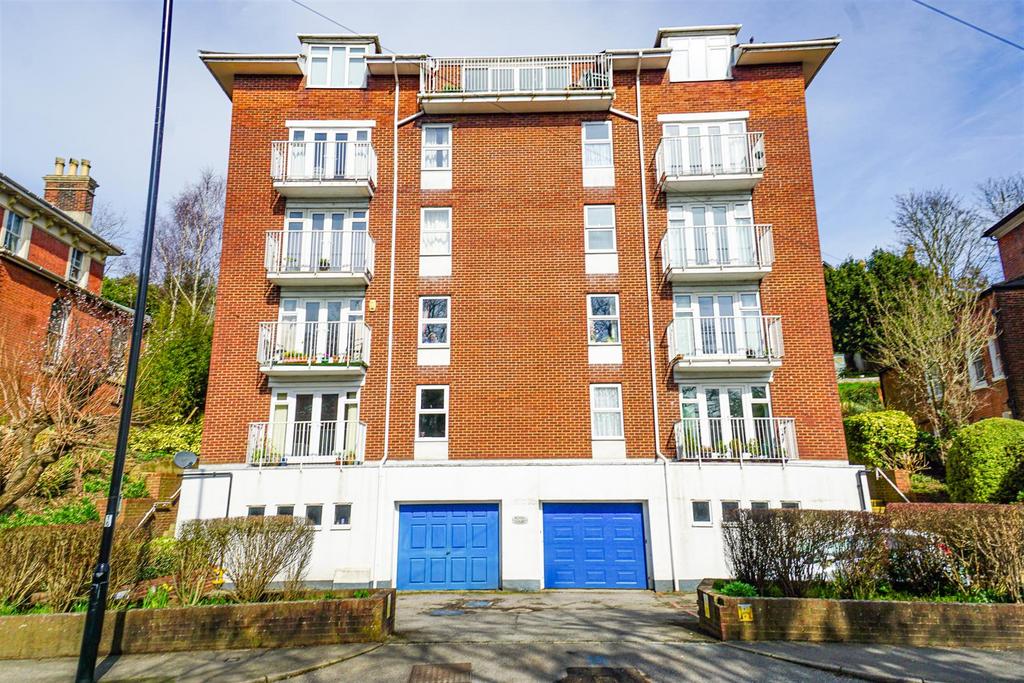
2 bed Flat For Sale £235,000
Located in this RARELY AVAILABLE BUILDING opposite the picturesque Alexandra Park is this deceptively spacious TWO DOUBLE BEDROOM THIRD FLOOR APARTMENT with PRIVATE BALCONY, SECURED PARKING and TWO WC's. Offered to the market CHAIN FREE and with a SHARE OF FREEHOLD.
The property has the benefit of LIFT ACCESS and a COMMUNAL GARDEN, whilst also offering spacious accommodation throughout comprising a large entrance hallway with ample storage, 22ft LOUNGE with the aforementioned PRIVATE BALCONY overlooking the communal garden to the rear in addition to a JULIETTE BALCONY to the front aspect, SEPARATE KITCHEN-BREAKFAST ROOM, TWO DOUBLE BEDROOMS, a bathroom and a separate wc.
Located in this RARELY AVAILABLE PURPOSE BUILT BUILDING opposite Alexandra Park, whilst also being within easy reach of Hastings town centre with its range of amenities. The building also benefits from the aforementioned SECURED GARAGE PARKING in addition to a COMMUNAL GARDEN to the rear.
Viewing comes highly recommended for those seeking a SPACIOUS APARTMEMT in a sought-after location, please call PCM Estate Agents now to arrange your immediate viewing to avoid disappointment.
Communal Entrance - Stair or lift access to the third floor, door into:
Entrance Hallway - Spacious with cloaks cupboard, wall mounted telephone entry system, telephone point, storage cupboard with space and plumbing for washing machine.
Lounge - 22'4 x 14' narrowing to 10'9 (6.81m x 4.27m narrowing to 3.28m)
Spacious light and airy room, two radiators, double glazed sliding patio doors to rear aspect leading to a balcony with double doors to front aspect, enjoying a pleasant outlook over the communal garden and double glazed window to rear aspect.
Further Juliette Balcony - Private balcony with metal balustrade, enjoying a pleasant outlook over the communal garden.
Kitchen-Breakfast Room - 3.76m x 2.87m (12'4 x 9'5) - Comprising a range of eye and base level units with worksurfaces over, four ring electric hob with extractor above and oven below, space for fridge, space and plumbing for dishwasher, space for breakfast table and chairs, stainless steel inset sink with mixer tap, wall mounted gas fired boiler, double glazed window to side aspect.
Bedroom - 3.78m x 3.18m (12'5 x 10'5) - Double glazed window to side aspect, radiator.
Bedroom - 4.27m x 2.74m (14' x 9') - Double glazed window to rear aspect, radiator.
Bathroom - Panelled bath with mixer tap and shower attachment, shower screen, wash hand basin, wc, chrome ladder style radiator, tiled walls, shaver point, extractor fan.
Separate Wc - Wash hand basin, part tiled walls.
Secure Parking - Accessed via garage doors to a secure allocated parking space, internal access leading to the apartment.
Tenure - We have been advised of the following by the vendor:
Share of Freehold - transferrable with the sale
Lease: TBC
Maintenance: £472.50 Per six months to include water and building insurance.
Ground Rent: £0
The property is managed by a residence association.
The property has the benefit of LIFT ACCESS and a COMMUNAL GARDEN, whilst also offering spacious accommodation throughout comprising a large entrance hallway with ample storage, 22ft LOUNGE with the aforementioned PRIVATE BALCONY overlooking the communal garden to the rear in addition to a JULIETTE BALCONY to the front aspect, SEPARATE KITCHEN-BREAKFAST ROOM, TWO DOUBLE BEDROOMS, a bathroom and a separate wc.
Located in this RARELY AVAILABLE PURPOSE BUILT BUILDING opposite Alexandra Park, whilst also being within easy reach of Hastings town centre with its range of amenities. The building also benefits from the aforementioned SECURED GARAGE PARKING in addition to a COMMUNAL GARDEN to the rear.
Viewing comes highly recommended for those seeking a SPACIOUS APARTMEMT in a sought-after location, please call PCM Estate Agents now to arrange your immediate viewing to avoid disappointment.
Communal Entrance - Stair or lift access to the third floor, door into:
Entrance Hallway - Spacious with cloaks cupboard, wall mounted telephone entry system, telephone point, storage cupboard with space and plumbing for washing machine.
Lounge - 22'4 x 14' narrowing to 10'9 (6.81m x 4.27m narrowing to 3.28m)
Spacious light and airy room, two radiators, double glazed sliding patio doors to rear aspect leading to a balcony with double doors to front aspect, enjoying a pleasant outlook over the communal garden and double glazed window to rear aspect.
Further Juliette Balcony - Private balcony with metal balustrade, enjoying a pleasant outlook over the communal garden.
Kitchen-Breakfast Room - 3.76m x 2.87m (12'4 x 9'5) - Comprising a range of eye and base level units with worksurfaces over, four ring electric hob with extractor above and oven below, space for fridge, space and plumbing for dishwasher, space for breakfast table and chairs, stainless steel inset sink with mixer tap, wall mounted gas fired boiler, double glazed window to side aspect.
Bedroom - 3.78m x 3.18m (12'5 x 10'5) - Double glazed window to side aspect, radiator.
Bedroom - 4.27m x 2.74m (14' x 9') - Double glazed window to rear aspect, radiator.
Bathroom - Panelled bath with mixer tap and shower attachment, shower screen, wash hand basin, wc, chrome ladder style radiator, tiled walls, shaver point, extractor fan.
Separate Wc - Wash hand basin, part tiled walls.
Secure Parking - Accessed via garage doors to a secure allocated parking space, internal access leading to the apartment.
Tenure - We have been advised of the following by the vendor:
Share of Freehold - transferrable with the sale
Lease: TBC
Maintenance: £472.50 Per six months to include water and building insurance.
Ground Rent: £0
The property is managed by a residence association.