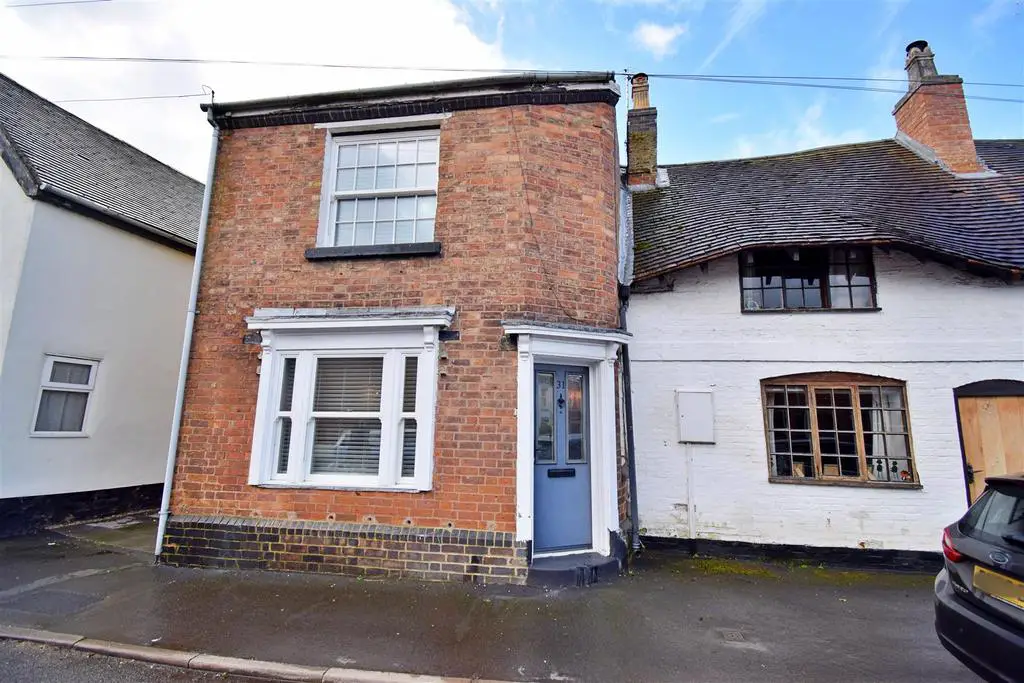
House For Sale £245,000
Located in the oldest part of Long Lawford this period home was once an all important focal point of the village having had several uses as far back as 1914 to include a post office, butchers & haberdashery. More recently this well presented home has been improved throughout to offer well proportioned accommodation over two floors. The property briefly comprises : Two Reception Rooms, Kitchen, Bathroom, Two Double Bedrooms, an adjoining Office room, paved side space with private access into an enclosed Rear Garden with useful Utility Outhouse.
Living Room - 3.53m x 4.11m (11'7" x 13'6") - Composite front door. Double glazed sash window to the front aspect & double glazed window to the side aspect. Doorway to Dining Room. Original ceiling beams. Radiator. Small meter cupboard. Wood burner with wooden mantel & brick surround. TV point.
Dining Room - 3.18m x 3.86m max (10'5" x 12'8" max) - Double glazed French Doors to the side aspect. Stairs to first floor. Archway to Kitchen & Bathroom. Wood floor. Radiator. Under-stairs area currently used as a work area. Corner cupboard for storage & housing Worcester combination boiler.
Kitchen - 2.44m x 3.35m max (narrowing to 1.83m min) (8' x 1 - 'L-Shaped' Room
Double glazed window to the rear aspect. Door to Bathroom. Tiled flooring. Radiator. Integrated oven with gas hob & extractor. Base & eye level units with work surface over. Some shelving. Space & plumbing for dishwasher. Space for under counter fridge. Inset sink with directional mixer tap. Extractor.
Bathroom - 1.88m x 2.49m max (narrowing to 1.45m min) (6'2" x - 'L Shaped' Room
Double glazed window to the rear aspect. Heated towel rail. Continuation of tiled flooring. Majority tiled walls. Panelled bath with shower over. Pedestal wash hand basin. Low flush WC. Extractor.
Landing - Doors to both bedrooms
Bedroom One - 4.14m x 3.66m (13'7" x 12') - Double glazed sash window to the front aspect. Radiator.
Bedroom Two - 3.05m x 3.28m (10' x 10'9") - Double glazed window to the side aspect. Radiator. Corner alcove storage area. Additional built in cupboard area. Door to Office room. Loft access hatch.
Office - 2.51m x 1.88m (8'3" x 6'2") - Two steps down into room. Double glazed window to the rear aspect. Radiator.
Side Of Property - Paved area with wooden gate into the garden. Possible space for a small vehicle or trailer.
Garden - Laid to gravel along the side of the property then opening into lawned and cobbled area. Plant border plus raised planter. Corner patio. Timber shed with bark chipping frontage. Outhouse.
Outhouse - 3.58m x 2.21m (11'9" x 7'3") - Currently used for utility space & storage. Door & window onto the garden. Power & light connected. Space & plumbing for washing machine. Space for further appliances.
Living Room - 3.53m x 4.11m (11'7" x 13'6") - Composite front door. Double glazed sash window to the front aspect & double glazed window to the side aspect. Doorway to Dining Room. Original ceiling beams. Radiator. Small meter cupboard. Wood burner with wooden mantel & brick surround. TV point.
Dining Room - 3.18m x 3.86m max (10'5" x 12'8" max) - Double glazed French Doors to the side aspect. Stairs to first floor. Archway to Kitchen & Bathroom. Wood floor. Radiator. Under-stairs area currently used as a work area. Corner cupboard for storage & housing Worcester combination boiler.
Kitchen - 2.44m x 3.35m max (narrowing to 1.83m min) (8' x 1 - 'L-Shaped' Room
Double glazed window to the rear aspect. Door to Bathroom. Tiled flooring. Radiator. Integrated oven with gas hob & extractor. Base & eye level units with work surface over. Some shelving. Space & plumbing for dishwasher. Space for under counter fridge. Inset sink with directional mixer tap. Extractor.
Bathroom - 1.88m x 2.49m max (narrowing to 1.45m min) (6'2" x - 'L Shaped' Room
Double glazed window to the rear aspect. Heated towel rail. Continuation of tiled flooring. Majority tiled walls. Panelled bath with shower over. Pedestal wash hand basin. Low flush WC. Extractor.
Landing - Doors to both bedrooms
Bedroom One - 4.14m x 3.66m (13'7" x 12') - Double glazed sash window to the front aspect. Radiator.
Bedroom Two - 3.05m x 3.28m (10' x 10'9") - Double glazed window to the side aspect. Radiator. Corner alcove storage area. Additional built in cupboard area. Door to Office room. Loft access hatch.
Office - 2.51m x 1.88m (8'3" x 6'2") - Two steps down into room. Double glazed window to the rear aspect. Radiator.
Side Of Property - Paved area with wooden gate into the garden. Possible space for a small vehicle or trailer.
Garden - Laid to gravel along the side of the property then opening into lawned and cobbled area. Plant border plus raised planter. Corner patio. Timber shed with bark chipping frontage. Outhouse.
Outhouse - 3.58m x 2.21m (11'9" x 7'3") - Currently used for utility space & storage. Door & window onto the garden. Power & light connected. Space & plumbing for washing machine. Space for further appliances.
Houses For Sale Cross Street
Houses For Sale Country Inn Mews
Houses For Sale Main Street
Houses For Sale Bailey's Lane
Houses For Sale King Georges Court
Houses For Sale Chapel Street
Houses For Sale West Street
Houses For Sale The Spinney
Houses For Sale Townsend Lane
Houses For Sale Round Avenue
Houses For Sale Clayhill Lane
Houses For Sale Judge Close
Houses For Sale School Street
Houses For Sale St John's Lane
Houses For Sale Country Inn Mews
Houses For Sale Main Street
Houses For Sale Bailey's Lane
Houses For Sale King Georges Court
Houses For Sale Chapel Street
Houses For Sale West Street
Houses For Sale The Spinney
Houses For Sale Townsend Lane
Houses For Sale Round Avenue
Houses For Sale Clayhill Lane
Houses For Sale Judge Close
Houses For Sale School Street
Houses For Sale St John's Lane