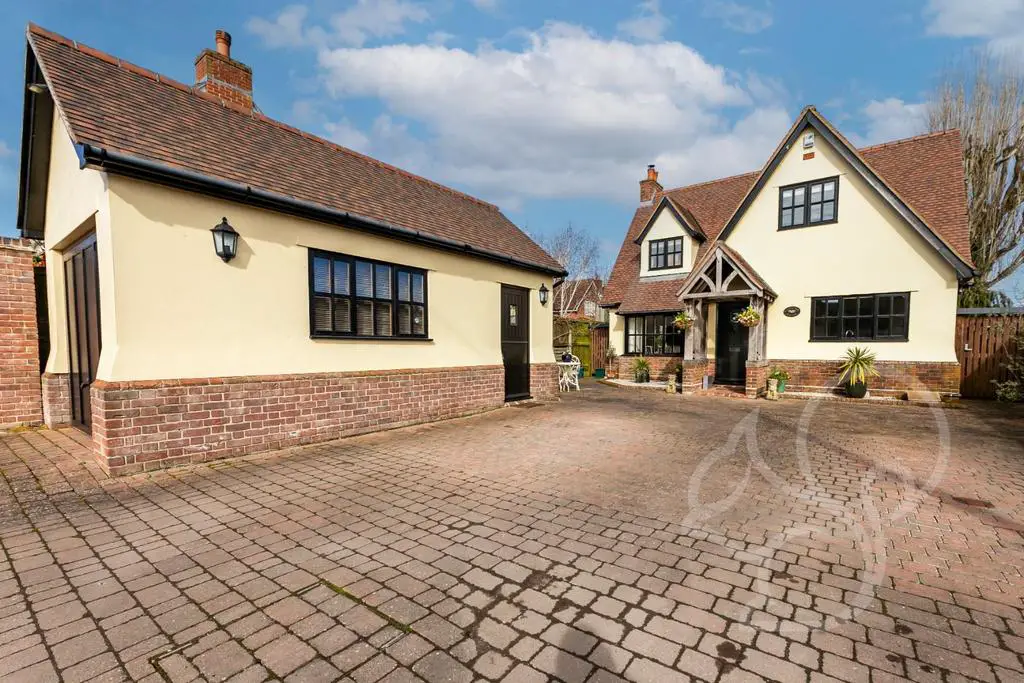
House For Sale £600,000
Welcome to Walnut Tree Cottage, nestled in the picturesque village of Abberton. This charming three-bedroom detached character cottage offers a blend of timeless elegance and modern comfort.
As you step inside, you're greeted by the inviting ambiance of a large lounge adorned with duel aspect windows, allowing natural light to flood the space from both sides. The focal point of this cozy retreat is a traditional log burner, perfect for creating a warm and welcoming atmosphere on chilly evenings.
Adjacent to the lounge, you'll find a delightful dining room featuring a large bay window overlooking the rear garden, providing a scenic backdrop for your meals. Whether hosting intimate gatherings or enjoying family dinners, this space offers a perfect setting for memorable moments.
The heart of the home lies in the modern fitted kitchen, equipped with all the essentials for culinary enthusiasts. With ample storage and contemporary appliances, cooking becomes a joyous experience in this stylish and functional kitchen.
Ascending to the upper level, a spacious landing leads the way to the tranquil retreats of the bedrooms. The master bedroom exudes sophistication with its duel aspect windows, offering panoramic views of the surrounding countryside. Pamper yourself in the comfort of an en suite bathroom and revel in the convenience of bespoke fitted wardrobes, providing ample storage space for your belongings.
Bedroom two charms with its unique character, featuring eaves cupboards and additional storage options, ideal for keeping your space organised and clutter-free.
Outside, the enchanting cottage garden provides a serene escape, where you can unwind amidst the beauty of nature or entertain guests in the fresh air. The property also benefits extfrom block paved off-road parking facilities.
Walnut Tree Cottage offers a peaceful retreat while remaining conveniently close to local amenities and transport links.
For an Internal Inspection Please Call Oakheart Mersea
Lounge - 7.33 x 3.23 (24'0" x 10'7") -
Dining Room - 4.82 x 4.51 (15'9" x 14'9") -
Utility Room - 1.93 x 1.76 (6'3" x 5'9") -
Kitchen - 3.57 x 2.67 (11'8" x 8'9") -
Ground Floor Cloakroom - 1.74 x 0.8 (5'8" x 2'7") -
Principal Bedroom - 5.67 x 3.23 (18'7" x 10'7") -
Ensuite - 2.52 x 1.8 (8'3" x 5'10") -
Second Bedroom - 3.2 x 2.97 (10'5" x 9'8") -
Third Bedroom - 3.41 x 2.43 (11'2" x 7'11") -
Family Bathroom - 2.32 x 1.79 (7'7" x 5'10") -
Study(External) - 4.73 x 3.00 (15'6" x 9'10") -
As you step inside, you're greeted by the inviting ambiance of a large lounge adorned with duel aspect windows, allowing natural light to flood the space from both sides. The focal point of this cozy retreat is a traditional log burner, perfect for creating a warm and welcoming atmosphere on chilly evenings.
Adjacent to the lounge, you'll find a delightful dining room featuring a large bay window overlooking the rear garden, providing a scenic backdrop for your meals. Whether hosting intimate gatherings or enjoying family dinners, this space offers a perfect setting for memorable moments.
The heart of the home lies in the modern fitted kitchen, equipped with all the essentials for culinary enthusiasts. With ample storage and contemporary appliances, cooking becomes a joyous experience in this stylish and functional kitchen.
Ascending to the upper level, a spacious landing leads the way to the tranquil retreats of the bedrooms. The master bedroom exudes sophistication with its duel aspect windows, offering panoramic views of the surrounding countryside. Pamper yourself in the comfort of an en suite bathroom and revel in the convenience of bespoke fitted wardrobes, providing ample storage space for your belongings.
Bedroom two charms with its unique character, featuring eaves cupboards and additional storage options, ideal for keeping your space organised and clutter-free.
Outside, the enchanting cottage garden provides a serene escape, where you can unwind amidst the beauty of nature or entertain guests in the fresh air. The property also benefits extfrom block paved off-road parking facilities.
Walnut Tree Cottage offers a peaceful retreat while remaining conveniently close to local amenities and transport links.
For an Internal Inspection Please Call Oakheart Mersea
Lounge - 7.33 x 3.23 (24'0" x 10'7") -
Dining Room - 4.82 x 4.51 (15'9" x 14'9") -
Utility Room - 1.93 x 1.76 (6'3" x 5'9") -
Kitchen - 3.57 x 2.67 (11'8" x 8'9") -
Ground Floor Cloakroom - 1.74 x 0.8 (5'8" x 2'7") -
Principal Bedroom - 5.67 x 3.23 (18'7" x 10'7") -
Ensuite - 2.52 x 1.8 (8'3" x 5'10") -
Second Bedroom - 3.2 x 2.97 (10'5" x 9'8") -
Third Bedroom - 3.41 x 2.43 (11'2" x 7'11") -
Family Bathroom - 2.32 x 1.79 (7'7" x 5'10") -
Study(External) - 4.73 x 3.00 (15'6" x 9'10") -