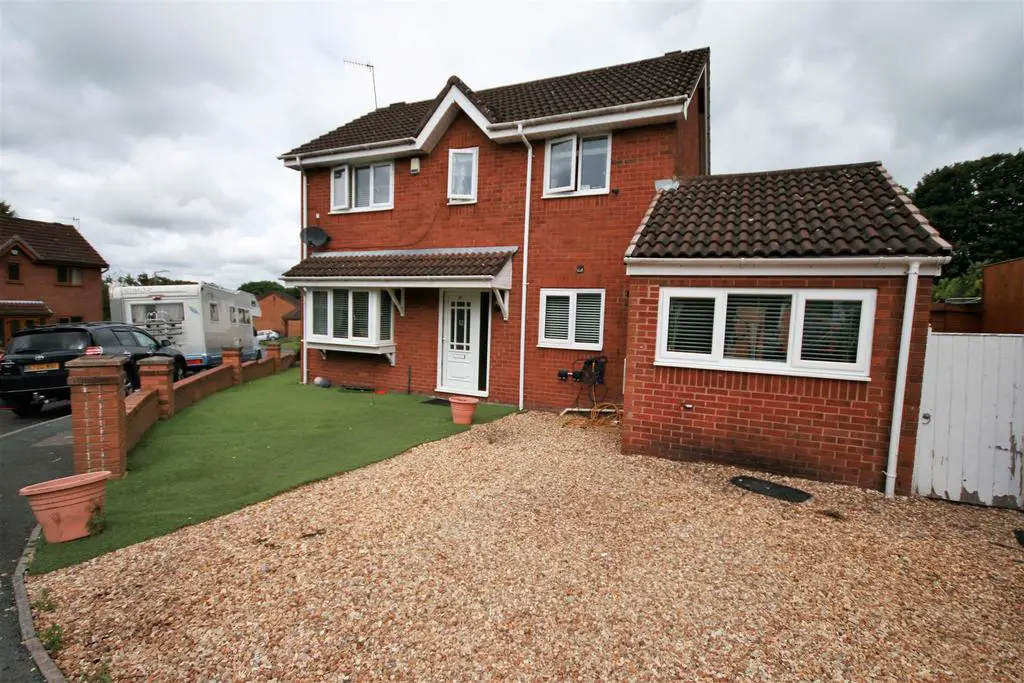
House For Sale £235,000
An early viewing is highly recommended to avoid disappointment. This delightful three bedroom detached house has a superb recently fitted kitchen and sits on a good sized plot with ample room for off road parking. It has gas central heating and double glazed windows and comprise : spacious entrance hall with is open through to the breakfast area and the kitchen with integrated fridge, freezer dishwasher and washing machine, family room , which could be used for home working , duel aspect lounge and three bedrooms and modern bathroom to the first floor. Low maintenance gardens to the front, side and the rear. The elevated garden to the rear has timber bar and artificial grass laid. Ideal for entertaining. Situated with easy access to the town centre and the motorway network.
Entrance Hall - A spacious entrance hall with laminate flooring fitted and open through to the superb breakfasting kitchen. Stairs to the first floor.
Breakfasting Kitchen - 2.34m x 2.44m plus 5.11m x 2.41m (7'8 x 8' plus 16 - Recently fitted this ingenious kitchen has been extended to provide a breakfast area which then leads to the main kitchen area, with an extensive range of high gloss base and wall units with integrated fridge , freezer, washing matching and dishwasher. Worktops and splash backs and a contemporary vertical panel radiator and laminate flooring fitted. There is space for a range style cooker and an angled glass cooker hood is fitted. Double glazed door leads out to the gardens.
Lounge - 4.85m x 3.20m (15'11 x 10'6) - The duel aspect lounge has laminate flooring and modern wall mounted fire fitted.
Family Room - 2.46m x 3.33m (8'1 x 10'11) - Currently used as a family room but would also be ideal for home working or a formal dining room. The double glazed sliding patio doors lead out to the low maintenance gardens. Useful under stairs store cupboard.
First Floor -
Landing - A spacious landing with double glazed window to the rear elevation. Store cupboard.
Bedroom 1 - 3.07m x 3.38m plus recess (10'1 x 11'1 plus recess - The principal bedroom has a range of fitted robes, including fitted dressing table.
Bedroom 2 - 2.29m x 3.25m (7'6 x 10'8) - Front facing with laminate flooring fitted.
Bedroom 3 - 2.72m x 2.41m (8'11 x 7'11) - Side facing with laminate flooring fitted.
Bathroom - Attractive suite comprising jacuzzi bath with electric shower over and wash basin and W.C. with vanity and counter unit. uPVC panels fitted to walls and ceiling.
Gardens - Low maintenance gardens to the front side and rear with electric charging point to the front. The front garden has space for two vehicles and an artificial lawn which extends to the side. Tiber gate gives pedestrian access to the rear gardens. The rear gardens are low maintenance and consist of a gravelled area with timber shed and a large elevated garden with artificial lawn and timber bar.
Tenure - Freehold
Council Tax - West Lancashire Band C
Entrance Hall - A spacious entrance hall with laminate flooring fitted and open through to the superb breakfasting kitchen. Stairs to the first floor.
Breakfasting Kitchen - 2.34m x 2.44m plus 5.11m x 2.41m (7'8 x 8' plus 16 - Recently fitted this ingenious kitchen has been extended to provide a breakfast area which then leads to the main kitchen area, with an extensive range of high gloss base and wall units with integrated fridge , freezer, washing matching and dishwasher. Worktops and splash backs and a contemporary vertical panel radiator and laminate flooring fitted. There is space for a range style cooker and an angled glass cooker hood is fitted. Double glazed door leads out to the gardens.
Lounge - 4.85m x 3.20m (15'11 x 10'6) - The duel aspect lounge has laminate flooring and modern wall mounted fire fitted.
Family Room - 2.46m x 3.33m (8'1 x 10'11) - Currently used as a family room but would also be ideal for home working or a formal dining room. The double glazed sliding patio doors lead out to the low maintenance gardens. Useful under stairs store cupboard.
First Floor -
Landing - A spacious landing with double glazed window to the rear elevation. Store cupboard.
Bedroom 1 - 3.07m x 3.38m plus recess (10'1 x 11'1 plus recess - The principal bedroom has a range of fitted robes, including fitted dressing table.
Bedroom 2 - 2.29m x 3.25m (7'6 x 10'8) - Front facing with laminate flooring fitted.
Bedroom 3 - 2.72m x 2.41m (8'11 x 7'11) - Side facing with laminate flooring fitted.
Bathroom - Attractive suite comprising jacuzzi bath with electric shower over and wash basin and W.C. with vanity and counter unit. uPVC panels fitted to walls and ceiling.
Gardens - Low maintenance gardens to the front side and rear with electric charging point to the front. The front garden has space for two vehicles and an artificial lawn which extends to the side. Tiber gate gives pedestrian access to the rear gardens. The rear gardens are low maintenance and consist of a gravelled area with timber shed and a large elevated garden with artificial lawn and timber bar.
Tenure - Freehold
Council Tax - West Lancashire Band C