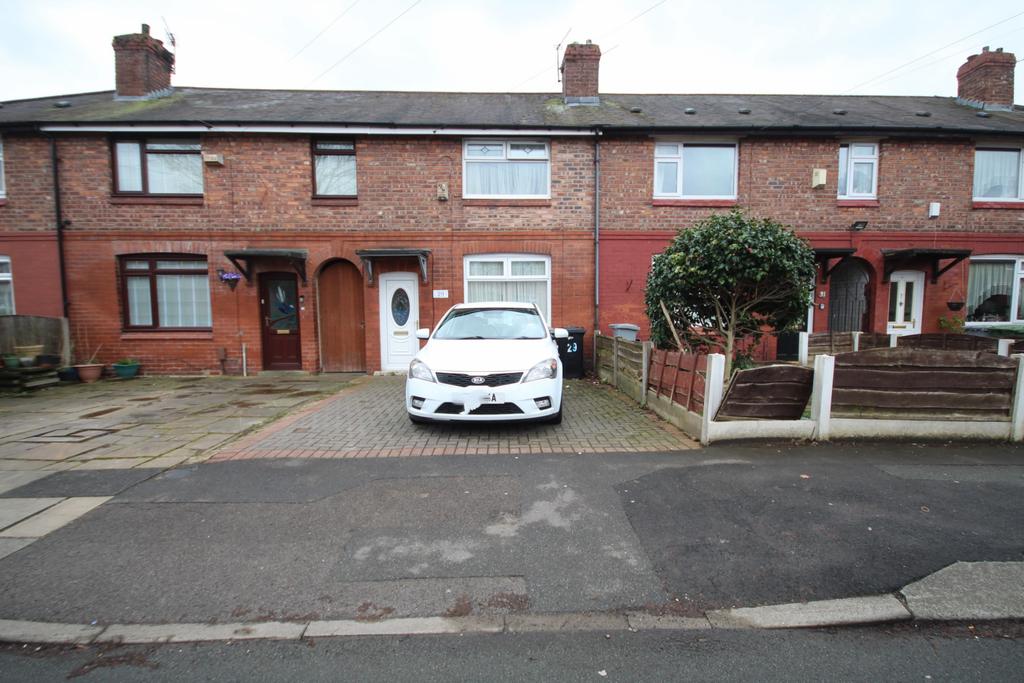
House For Sale £225,000
Welcome to this charming two-bedroom terraced house that offers the perfect blend of convenience and comfort. Situated within proximity to the local train station and the reputable high school, commuting, and educational needs are easily met.
As you approach the property, you're greeted by a large driveway. Stepping inside, the hallway leads you into the heart of the home, where a spacious kitchen diner awaits. The kitchen boasts ample storage, and sleek countertops, providing the ideal space for culinary endeavours and casual dining alike. A large window floods the room with natural light, creating an inviting atmosphere for gatherings with family and friends.
Adjacent to the kitchen diner, the cozy living room offers a comfortable retreat, perfect for relaxing after a long day. Neutral tones and tasteful decor contributes to the sense of tranquillity, while a feature fireplace adds a touch of character to the space.
Upstairs, you'll find two well-appointed bedrooms, both bathed in natural light and offering generous proportions. Completing the accommodation is a modern family bathroom, featuring a sleek suite and contemporary fixtures, perfect for unwinding with a luxurious soak after a busy day. Outside, the property boasts a delightful south-facing garden, offering a private oasis for outdoor enjoyment and al fresco dining. The well-maintained lawn is bordered by lush foliage and colourful blooms, creating a picturesque backdrop for summer barbecues and lazy weekends in the sun. With its convenient location, excellent transport links, and desirable features, this two-bedroom terraced house in Stretford offers the perfect opportunity to embrace modern living in a vibrant community.
EPC - TBC
Utilities - Scottish Power
Freehold
* Disclaimer * (While every effort has been made to ensure the accuracy and completeness of the information, Trading Places and the seller makes no representations or warranties of any kind, express or implied, about the completeness, accuracy, reliability or suitability of the information contained in this advertisement for any purpose and any reliance you place on such information is strictly at your own risk. All information should be confirmed by your Legal representative) *
Property additional info
Entrance:
uPVC Door. Wall-mounted radiator.
Lounge: 4.80m x 3.51m
Double-glazed window. Laminate flooring. Wall-mounted radiator. Gas fire and surround.
Kitchen/Diner: 2.92m x 4.60m
Double-glazed window. Tiled floor. Wall and base units. Storage cupboard under the stairs.
Landing:
Loft access.
Bedroom 1: 4.01m x 3.82m
Double-glazed window. Wall-mounted radiator. Fitted wardrobes.
Bedroom 2: 3.56m x 2.70m
Double-glazed window. Wall-mounted radiator. Fitted wardrobes.
Bathroom: 1.98m x 1.48m
WC. Towel radiator. Handwash basin. Bath with overhead shower.
Garden:
Lawn. South facing garden
Houses For Sale Buxton Road
Houses For Sale Baslow Road
Houses For Sale Derbyshire Grove
Houses For Sale Barton Road
Houses For Sale Derbyshire Avenue
Houses For Sale Chatsworth Road
Houses For Sale Derbyshire Lane West
Houses For Sale Matlock Road
Houses For Sale Glamis Avenue
Houses For Sale Derbyshire Crescent