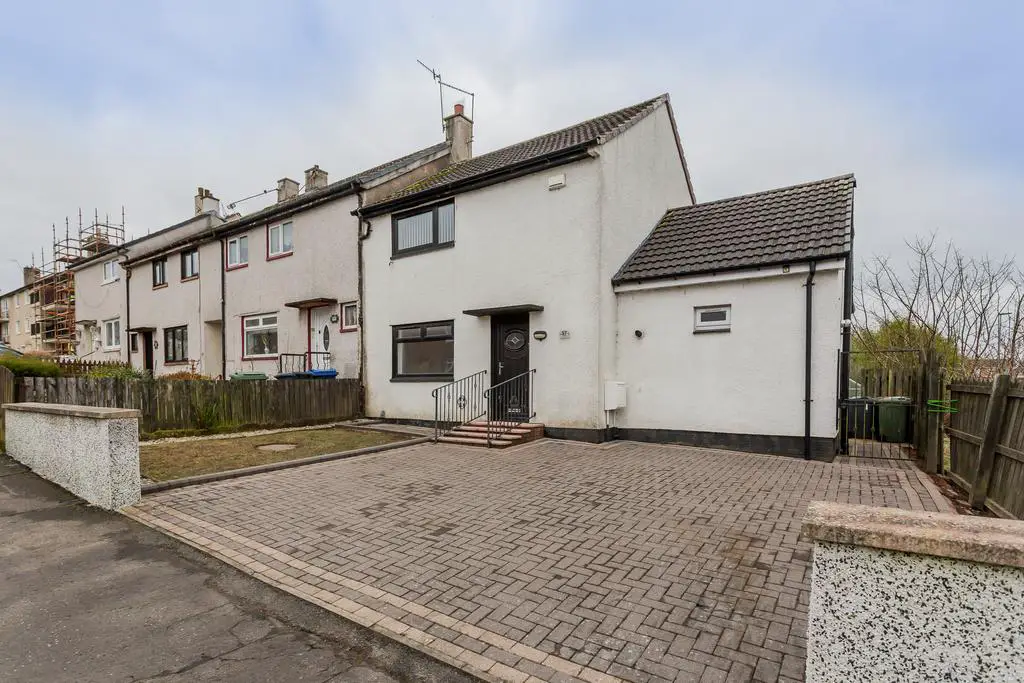
House For Sale £115,000
This end terrace villa has been extended to the side to create a generous kitchen and an additional shower room. The property has also recently undergone some improvements making it fresh and waiting for a new owner to move in. One of the appeals of this property will no doubt be the position beside the park providing open aspects and a good sized plot.
The property comprises an entrance hallway; bright lounge with window to the front and rear; extended kitchen with a good selection of storage units, plenty of surface area and appliances including a double oven, hob, washing machine, fridge freezer and a dishwasher; ground level shower room with easy access shower; two double bedrooms on the upper level (bedroom one with fitted wardrobes); shower room on the upper level also with an easy access shower.
The property benefits from gas central heating and double glazing.
There are gardens to the front, side and rear of the property which are fairly low maintenance. Particular note should be drawn to the back garden where there is a large, detached garage measuring 32'10 x 25'7. This would make an impressive outbuilding, gym, office or obviously just a great garage. Off street parking is provided on the driveway at the front of the house.
Dimensions
Lounge 18'6 x 11'6
Kitchen 19'9 x 9'9
Shower Room (ground floor) 6'2 x 5'4
Bedroom 1 13'3 x 8'10
Bedroom 2 11'8 x 9'5
Shower Room 6'2 x 5'4
The property comprises an entrance hallway; bright lounge with window to the front and rear; extended kitchen with a good selection of storage units, plenty of surface area and appliances including a double oven, hob, washing machine, fridge freezer and a dishwasher; ground level shower room with easy access shower; two double bedrooms on the upper level (bedroom one with fitted wardrobes); shower room on the upper level also with an easy access shower.
The property benefits from gas central heating and double glazing.
There are gardens to the front, side and rear of the property which are fairly low maintenance. Particular note should be drawn to the back garden where there is a large, detached garage measuring 32'10 x 25'7. This would make an impressive outbuilding, gym, office or obviously just a great garage. Off street parking is provided on the driveway at the front of the house.
Dimensions
Lounge 18'6 x 11'6
Kitchen 19'9 x 9'9
Shower Room (ground floor) 6'2 x 5'4
Bedroom 1 13'3 x 8'10
Bedroom 2 11'8 x 9'5
Shower Room 6'2 x 5'4