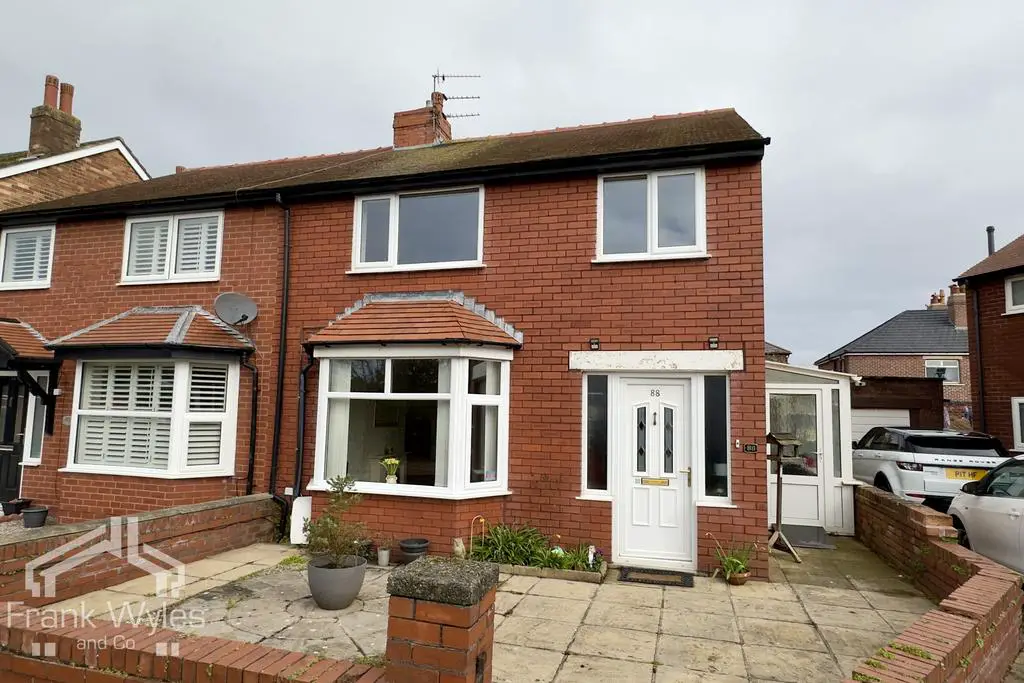
House For Sale £200,000
Nestled within a peaceful cul-de-sac, this semi-detached family home enjoys a serene suburban setting, surrounded by convenient amenities and schools just a stone's throw away. Offering ample scope for modernisation, the property presents an exciting opportunity for those looking to put their personal stamp on their new home.
The accommodation comprises, two welcoming reception rooms, fitted kitchen and rear porch/utility area. Upstairs, three inviting bedrooms await, accompanied by a family bathroom, ensuring comfort and privacy for the whole family.
Outside, an enclosed private garden provides a peaceful retreat. With no onward chain, early viewing is advised to secure this promising family home in a sought-after locale.
Ground Floor
Entrance Hall
Radiator, stairs to first floor door to:
Lounge 4.50m (14'9") max x 3.74m (12'3")
Double glazed bay window to front, radiator, TV point, two wall light points, coving to ceiling, living flame effect electric fire.
Dining Room 3.92m (12'10") x 3.74m (12'3")
Radiator, gas fire, double glazed French doors to rear garden.
Kitchen 2.77m (9'1") x 1.80m (5'11")
Fitted with a range of base and eye level units, stainless steel sink with single drainer and mixer tap, plumbing for washing machine and dishwasher, space for fridge/freezer, double glazed window to side, radiator, door to:
Porch
Obscure double glazed window to side, doors to front and rear.
WC
Obscure double glazed window to side, fitted with two piece suite comprising corner wall mounted wash hand basin, and WC, extractor fan, full height tiling to all walls, radiator.
First Floor
Landing
Obscure double glazed window to side, door to:
Bedroom 1 3.89m (12'9") x 3.74m (12'3")
Double glazed window to front, fitted bedroom suite with a range of wardrobes, two radiators.
Bedroom 2 3.92m (12'10") x 3.74m (12'3")
Double glazed window to rear, radiator.
Bedroom 3 2.14m (7') x 1.80m (5'11")
Double glazed window to front, radiator, wall mounted boiler.
Bathroom
Fitted with four piece suite comprising panelled bath with mixer tap, vanity wash hand basin with storage under and mixer tap, shower enclosure with fitted shower and WC, full height tiling to all walls, heated towel rail, extractor fan, obscure double glazed window to rear.
External
Low maintenance gardens to the front and rear of the property.
The accommodation comprises, two welcoming reception rooms, fitted kitchen and rear porch/utility area. Upstairs, three inviting bedrooms await, accompanied by a family bathroom, ensuring comfort and privacy for the whole family.
Outside, an enclosed private garden provides a peaceful retreat. With no onward chain, early viewing is advised to secure this promising family home in a sought-after locale.
Ground Floor
Entrance Hall
Radiator, stairs to first floor door to:
Lounge 4.50m (14'9") max x 3.74m (12'3")
Double glazed bay window to front, radiator, TV point, two wall light points, coving to ceiling, living flame effect electric fire.
Dining Room 3.92m (12'10") x 3.74m (12'3")
Radiator, gas fire, double glazed French doors to rear garden.
Kitchen 2.77m (9'1") x 1.80m (5'11")
Fitted with a range of base and eye level units, stainless steel sink with single drainer and mixer tap, plumbing for washing machine and dishwasher, space for fridge/freezer, double glazed window to side, radiator, door to:
Porch
Obscure double glazed window to side, doors to front and rear.
WC
Obscure double glazed window to side, fitted with two piece suite comprising corner wall mounted wash hand basin, and WC, extractor fan, full height tiling to all walls, radiator.
First Floor
Landing
Obscure double glazed window to side, door to:
Bedroom 1 3.89m (12'9") x 3.74m (12'3")
Double glazed window to front, fitted bedroom suite with a range of wardrobes, two radiators.
Bedroom 2 3.92m (12'10") x 3.74m (12'3")
Double glazed window to rear, radiator.
Bedroom 3 2.14m (7') x 1.80m (5'11")
Double glazed window to front, radiator, wall mounted boiler.
Bathroom
Fitted with four piece suite comprising panelled bath with mixer tap, vanity wash hand basin with storage under and mixer tap, shower enclosure with fitted shower and WC, full height tiling to all walls, heated towel rail, extractor fan, obscure double glazed window to rear.
External
Low maintenance gardens to the front and rear of the property.