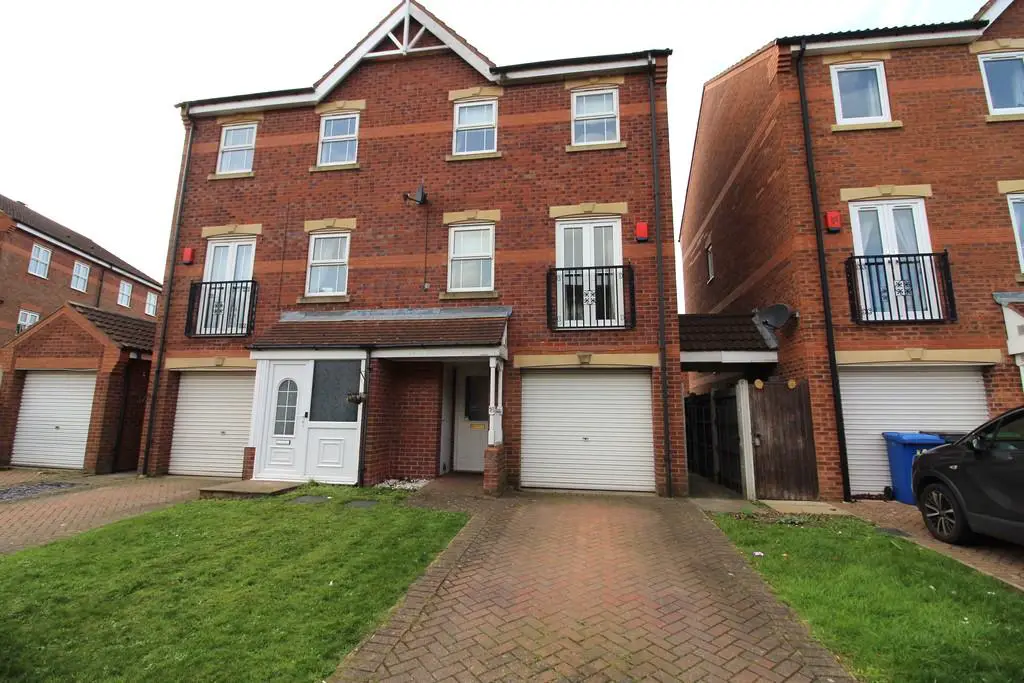
House For Sale £180,000
A vacant 3 bedroom 3 story semi detached house located in an established area of Gainsborough. The property offers versatile living space and thanks to its 3 bedroom, 3 bathroom layout, will suit those with a larger family. Accommodation briefly comprises of an entrance hallway, downstairs shower room, utility room, ground floor bedroom, 1st floor dining kitchen, lounge with the 2nd floor hosting 2 bedrooms that are equipped with en suite shower room and en suite bathrooms respectively. The property comes equipped with gas central heating and upvc double glazed windows. Externally, an enclosed rear garden is offered together with a driveway and garage to the front.
DOUBLE GLAZED DOORWAY TO THE
RECEPTION HALLWAY. Stairway to the 1st floor, integral door to garage, Useful store cupboard. Radiator
DOWNSTAIRS SHOWER ROOM. Low level wc, pedestal wash hand basin and separate shower cubicle. Radiator.
UTILITY ROOM. 7' 7" x 6' 0" (2.31m x 1.83m) With cupboards to the base level. Rolled edge work surface and inset stainless steel single drainer sink unit with mixer tap. Radiator, wall mounted central heating boiler. Double glazed door to the rear garden.
BEDROOM 3. 8' 10" x 7' 7" (2.69m x 2.31m) With upvc double glazed window and the rear elevation. Radiator.
1ST FLOOR LANDING. Stairway to the 2nd floor, Upvc double glazed window to the side elevation. Radiator.
L SHAPED LOUNGE DINER. 12' 10" x 7' plus 8'4x7'7" (3.91m x NaNm) With a range of modern units to the base and high level, rolled edge work surface and inset stainless steel 1 ½ bowl single drainer sink unit with mixer tap. Stainless steel oven, 4 ring hob and extractor fan over. Upvc double glazed windows to the rear elevation. radiator.
2ND FLOOR LANDING Loft hatch to the internal roof void. Upvc double glazed window to the side elevation.
BEDROOM 1. 15' 4" x 12' 8 inc en suite" (4.67m x 3.86m) With units built into the recess for storage. 2 Upvc double glazed windows to the front elevation. Radiator.
EN SUITE BATHROOM. With a 3 piece suite comprising of a low level wc, pedestal wash hand basin and twin grip panel bath with shower over. Tiled splashbacks. Radiator
BEDROOM 2. 15' 4" x 9' 8" (4.67m x 2.95m) With 2 upvc double glazed windows to the rear elevation. Radiator and useful store cupboard.
EN SUITE SHOWER ROOM. With a low level wc, pedestal wash hand basin and separate shower cubicle. Radiator.
OUTSIDE Driveway leads to the single garage with roller door, light and power. Enclosed rear garden with formal lawns and patio area.
DOUBLE GLAZED DOORWAY TO THE
RECEPTION HALLWAY. Stairway to the 1st floor, integral door to garage, Useful store cupboard. Radiator
DOWNSTAIRS SHOWER ROOM. Low level wc, pedestal wash hand basin and separate shower cubicle. Radiator.
UTILITY ROOM. 7' 7" x 6' 0" (2.31m x 1.83m) With cupboards to the base level. Rolled edge work surface and inset stainless steel single drainer sink unit with mixer tap. Radiator, wall mounted central heating boiler. Double glazed door to the rear garden.
BEDROOM 3. 8' 10" x 7' 7" (2.69m x 2.31m) With upvc double glazed window and the rear elevation. Radiator.
1ST FLOOR LANDING. Stairway to the 2nd floor, Upvc double glazed window to the side elevation. Radiator.
L SHAPED LOUNGE DINER. 12' 10" x 7' plus 8'4x7'7" (3.91m x NaNm) With a range of modern units to the base and high level, rolled edge work surface and inset stainless steel 1 ½ bowl single drainer sink unit with mixer tap. Stainless steel oven, 4 ring hob and extractor fan over. Upvc double glazed windows to the rear elevation. radiator.
2ND FLOOR LANDING Loft hatch to the internal roof void. Upvc double glazed window to the side elevation.
BEDROOM 1. 15' 4" x 12' 8 inc en suite" (4.67m x 3.86m) With units built into the recess for storage. 2 Upvc double glazed windows to the front elevation. Radiator.
EN SUITE BATHROOM. With a 3 piece suite comprising of a low level wc, pedestal wash hand basin and twin grip panel bath with shower over. Tiled splashbacks. Radiator
BEDROOM 2. 15' 4" x 9' 8" (4.67m x 2.95m) With 2 upvc double glazed windows to the rear elevation. Radiator and useful store cupboard.
EN SUITE SHOWER ROOM. With a low level wc, pedestal wash hand basin and separate shower cubicle. Radiator.
OUTSIDE Driveway leads to the single garage with roller door, light and power. Enclosed rear garden with formal lawns and patio area.
Houses For Sale The Holt
Houses For Sale Birchwood View
Houses For Sale Blackthorn Close
Houses For Sale The Alders
Houses For Sale The Rowans
Houses For Sale Maple Court
Houses For Sale The Spinney
Houses For Sale Fosseway
Houses For Sale Coupland Close
Houses For Sale Corringham Road
Houses For Sale Redman Close
Houses For Sale Woodfield Road
Houses For Sale Bramley Court
Houses For Sale Danes Road
Houses For Sale Turpin Close
Houses For Sale Birchwood View
Houses For Sale Blackthorn Close
Houses For Sale The Alders
Houses For Sale The Rowans
Houses For Sale Maple Court
Houses For Sale The Spinney
Houses For Sale Fosseway
Houses For Sale Coupland Close
Houses For Sale Corringham Road
Houses For Sale Redman Close
Houses For Sale Woodfield Road
Houses For Sale Bramley Court
Houses For Sale Danes Road
Houses For Sale Turpin Close