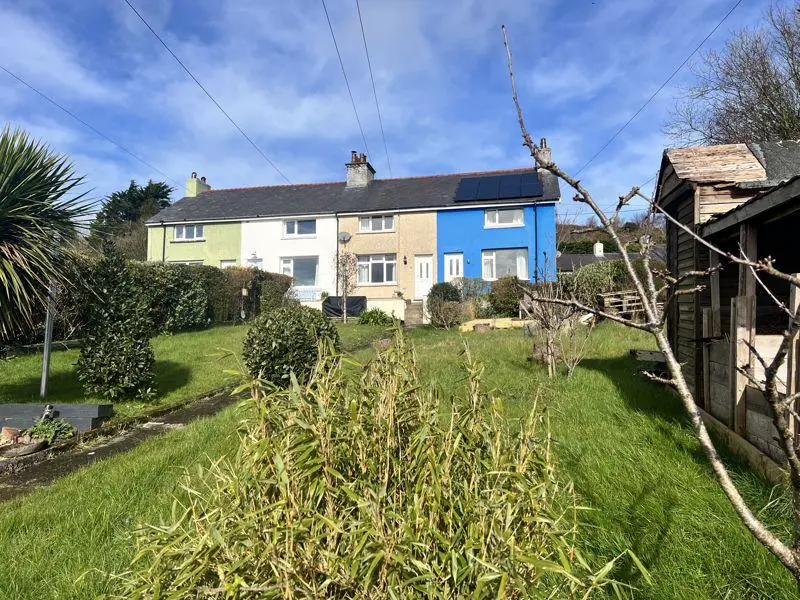
House For Sale £195,000
Offering more extensive accommodation than might appear from an external inspection this end of terrace cottage not only offers far reaching views over to the Menai Strait and mountains in the distance but also benefits from a long garden area to the front offering an obvious place in which to relax and take in the views.
Ground Floor
Entrance Vestibule
A double glazed entrance door opens into the vestibule area with a feature leaded and stained glass internal door opening into:
Entrance Hall
With single radiator, and staircase leading up to the first floor landing.
Living Room - 11' 11'' x 10' 0'' (3.62m x 3.06m)
Having previously provided a separate front reception room the current open plan layout ensures an attractive outlook to take in the views from both the kitchen and living room space. The double glazed picture window to front takes in the far reaching view towards the Menai Strait and mountains. A small inglenook style recess houses a wood burning stove [not tested] in addition to the room having a single radiator.
Kitchen - 13' 9'' x 11' 11'' (4.18m x 3.62m)
Located in he centre of he room a sink unit with base cupboard below looks out to the front of he property and a matching base unit with working surface above provides further storage. Again an inglenook style recess houses a rayburn style stove [not tested]. To the side of the room is a UPVC double glazed window and a double radiator. Door to:
Sitting Room - 11' 1'' x 11' 1'' (3.39m x 3.38m)
With double glazed window to side, and double radiator. Tiled floor.
Utility Area - 5' 9'' x 3' 5'' (1.76m x 1.04m)
With doors to the porch and wet room
Wet Room
With shower area wash hand basin and wc. Double radiator.
Rear Porch/Boot Room
With double glazed external door, and double radiator.
First Floor Landing
Bedroom 1 - 14' 1'' x 10' 2'' (4.29m x 3.09m)
UPVC double glazed picture window to front taking in the far reaching views and double radiator.
Bedroom 2 - 13' 1'' x 8' 3'' (3.98m x 2.52m)
With double glazed window to side, and double radiator. Laminate flooring
Bedroom 3 - 11' 1'' x 8' 1'' (3.38m x 2.46m)
With double glazed window to side, and double radiator. Laminate flooring
Bathroom
Fitted with three piece suite comprising corner bath with separate shower over, wash hand basin and WC. Double glazed window to side.
Outside
The gardens to the property provide a particular feature with a patio seating area to the immediate front. Crossing over the pathway which serves the 4 cottages in the terrace leads to a long lawned garden area which has a decked seating area to enjoy the views and leads down to a dedicated car pull in space and garage storage area. To the side of the property is a further enclosed garden area with useful external stores.
Tenure
We have been advised that the property is held on a freehold basis.
Council Tax Band: D
Tenure: Freehold
Ground Floor
Entrance Vestibule
A double glazed entrance door opens into the vestibule area with a feature leaded and stained glass internal door opening into:
Entrance Hall
With single radiator, and staircase leading up to the first floor landing.
Living Room - 11' 11'' x 10' 0'' (3.62m x 3.06m)
Having previously provided a separate front reception room the current open plan layout ensures an attractive outlook to take in the views from both the kitchen and living room space. The double glazed picture window to front takes in the far reaching view towards the Menai Strait and mountains. A small inglenook style recess houses a wood burning stove [not tested] in addition to the room having a single radiator.
Kitchen - 13' 9'' x 11' 11'' (4.18m x 3.62m)
Located in he centre of he room a sink unit with base cupboard below looks out to the front of he property and a matching base unit with working surface above provides further storage. Again an inglenook style recess houses a rayburn style stove [not tested]. To the side of the room is a UPVC double glazed window and a double radiator. Door to:
Sitting Room - 11' 1'' x 11' 1'' (3.39m x 3.38m)
With double glazed window to side, and double radiator. Tiled floor.
Utility Area - 5' 9'' x 3' 5'' (1.76m x 1.04m)
With doors to the porch and wet room
Wet Room
With shower area wash hand basin and wc. Double radiator.
Rear Porch/Boot Room
With double glazed external door, and double radiator.
First Floor Landing
Bedroom 1 - 14' 1'' x 10' 2'' (4.29m x 3.09m)
UPVC double glazed picture window to front taking in the far reaching views and double radiator.
Bedroom 2 - 13' 1'' x 8' 3'' (3.98m x 2.52m)
With double glazed window to side, and double radiator. Laminate flooring
Bedroom 3 - 11' 1'' x 8' 1'' (3.38m x 2.46m)
With double glazed window to side, and double radiator. Laminate flooring
Bathroom
Fitted with three piece suite comprising corner bath with separate shower over, wash hand basin and WC. Double glazed window to side.
Outside
The gardens to the property provide a particular feature with a patio seating area to the immediate front. Crossing over the pathway which serves the 4 cottages in the terrace leads to a long lawned garden area which has a decked seating area to enjoy the views and leads down to a dedicated car pull in space and garage storage area. To the side of the property is a further enclosed garden area with useful external stores.
Tenure
We have been advised that the property is held on a freehold basis.
Council Tax Band: D
Tenure: Freehold