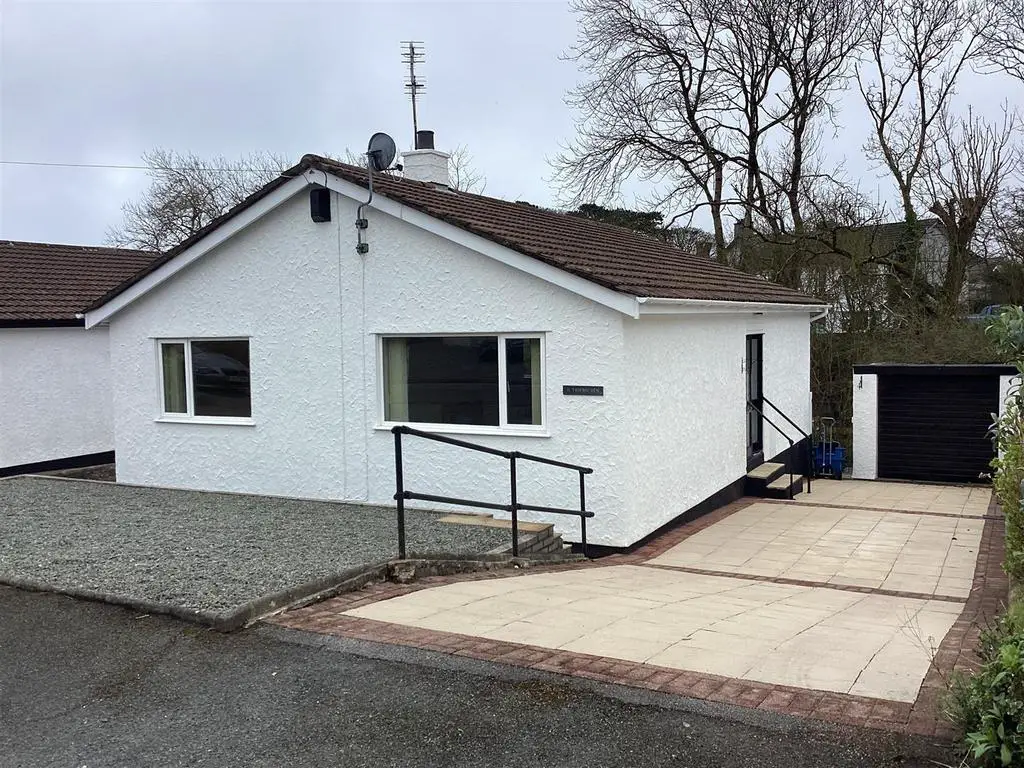
House For Sale £265,000
A nicely upgraded detached bungalow, very conveniently situated in the centre of the village, being on a mostly level walk to the village shops, surgery and chemist, and of course close to Benllech's outstanding sandy beach. Ideally suited for a retiring buyer, the bungalow has manageable grounds and a special feature of a private rear garden which backs onto a small stream. It has two double bedrooms, living room and good sized kitchen/breakfast room. Double glazed windows, doors and pvc fascia boards and electric heating. Ample off road parking plus a detached garage, make this bungalow ideal for a buyer requiring a good sized bungalow within easy distance to all the village's amenities.
Worthy of inspection and sold with no onward chain.
Small Porch - With double opening timber doors. Pvc double glazed inner door to:
Hallway - Giving access to all rooms, and with a storage heater, spacious airing cupboard with shelving.
Living Room - 4.81 x 3.62 (15'9" x 11'10") - Having a wide front aspect window with storage heater under, and second storage heater provided. Modern style false fireplace surround (for electric fire), tv and telephone connections. Coved ceiling with wall lights.
Kitchen/Breakfast Room - 3.62 x 3.62 (11'10" x 11'10") - A good sized room with modern style base and wall units provided to three walls in a light buttermilk finish with contrasting worktop surfaces and mostly tiled surround. Integrated ceramic hob with chrome extractor over and oven under. Full height integrated fridge and freezer, and recess for a washing machine. 1.5 bowl stainless steel sink unit under a wide rear aspect window having a pleasant private outlook over the rear garden, and adjoining pvc doubler glazed outside door to give rear access. Space for a breakfast table adjoining a storage heater.
Bedroom 1 - 3.63 x 3.00 (11'10" x 9'10") - A good sized double bedroom with mirror fronted full length fitted wardrobes to one wall with hanging rails and shelves. Rear aspect window overlooking the rear garden with storage heater under.
Bedroom 2 - 3.64 x 3.63 (11'11" x 11'10") - Another double bedroom with front aspect window with storage heater under, tv connection.
Bathroom - 2.36 x 1.82 (7'8" x 5'11") - Having fully tiled walls and a modern style suite in white comprising of a panelled bath with electric shower over and glazed shower screen. Wash hand basin, WC. Wall mounted electric room heater.
Outside - Set back off the cul de sac road, the bungalow enjoys a low maintenance plot with gravelled front garden area.
A recently paved drive gives off road parking for up to 3 cars (lengthwise) and leads to a detached Garage.
Private rear garden which backs onto a small stream, enjoying a good amount of privacy to sit outside on a recently paved patio which opens onto a gravelled garden with several shrubs and bushes. Small cellar storage area, outside tap.
Detached Garge -
Services - Mains water, drainage and electricity..
Electric storage heating,
Pvc double glazed doors, windows and pvc fascia boards
Tenure - The property is understood to be freehold and the vendor's conveyancer will confirm
Council Tax - Band D
Energy Efficiency - Band E
Worthy of inspection and sold with no onward chain.
Small Porch - With double opening timber doors. Pvc double glazed inner door to:
Hallway - Giving access to all rooms, and with a storage heater, spacious airing cupboard with shelving.
Living Room - 4.81 x 3.62 (15'9" x 11'10") - Having a wide front aspect window with storage heater under, and second storage heater provided. Modern style false fireplace surround (for electric fire), tv and telephone connections. Coved ceiling with wall lights.
Kitchen/Breakfast Room - 3.62 x 3.62 (11'10" x 11'10") - A good sized room with modern style base and wall units provided to three walls in a light buttermilk finish with contrasting worktop surfaces and mostly tiled surround. Integrated ceramic hob with chrome extractor over and oven under. Full height integrated fridge and freezer, and recess for a washing machine. 1.5 bowl stainless steel sink unit under a wide rear aspect window having a pleasant private outlook over the rear garden, and adjoining pvc doubler glazed outside door to give rear access. Space for a breakfast table adjoining a storage heater.
Bedroom 1 - 3.63 x 3.00 (11'10" x 9'10") - A good sized double bedroom with mirror fronted full length fitted wardrobes to one wall with hanging rails and shelves. Rear aspect window overlooking the rear garden with storage heater under.
Bedroom 2 - 3.64 x 3.63 (11'11" x 11'10") - Another double bedroom with front aspect window with storage heater under, tv connection.
Bathroom - 2.36 x 1.82 (7'8" x 5'11") - Having fully tiled walls and a modern style suite in white comprising of a panelled bath with electric shower over and glazed shower screen. Wash hand basin, WC. Wall mounted electric room heater.
Outside - Set back off the cul de sac road, the bungalow enjoys a low maintenance plot with gravelled front garden area.
A recently paved drive gives off road parking for up to 3 cars (lengthwise) and leads to a detached Garage.
Private rear garden which backs onto a small stream, enjoying a good amount of privacy to sit outside on a recently paved patio which opens onto a gravelled garden with several shrubs and bushes. Small cellar storage area, outside tap.
Detached Garge -
Services - Mains water, drainage and electricity..
Electric storage heating,
Pvc double glazed doors, windows and pvc fascia boards
Tenure - The property is understood to be freehold and the vendor's conveyancer will confirm
Council Tax - Band D
Energy Efficiency - Band E