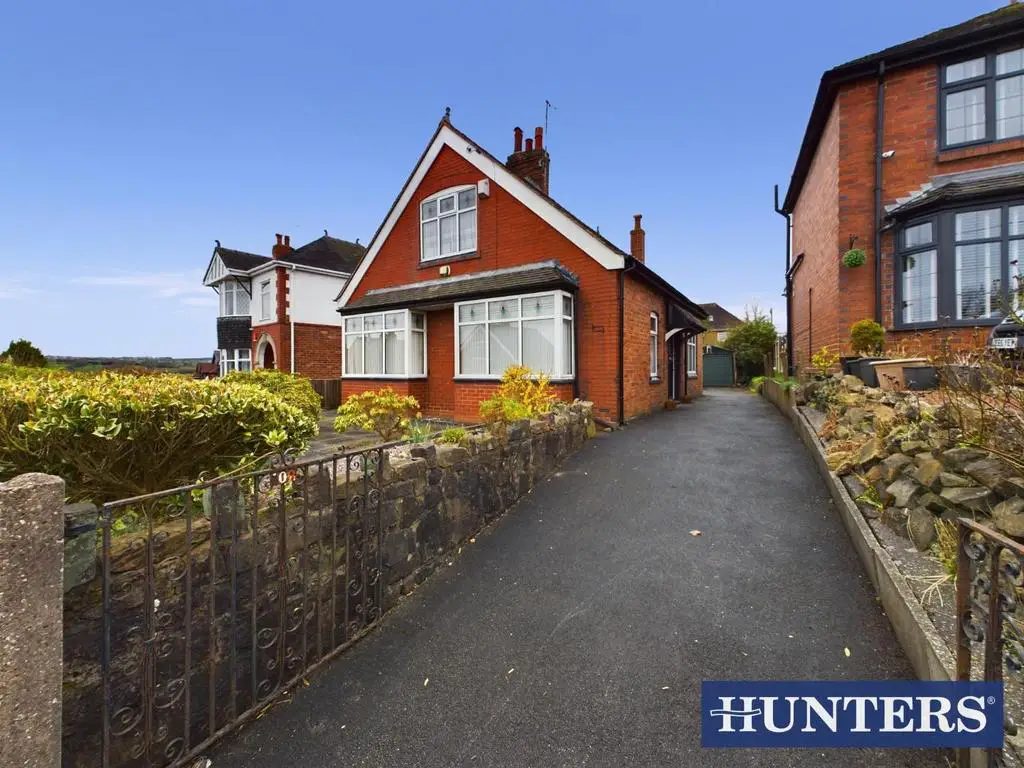
House For Sale £155,000
Potential, potential potential! Known in the industry as a doer upper - this detached property literally screams potential! Some original features remain alongside some welcome more modern additions such as double glazing. The property comprises entrance hall, lounge, living room, bathroom, kitchen, utility with pantry off and a ground floor double bedroom. On the first floor there are two double bedrooms. Externally there are gardens to the front and rear and a tarmacadam driveway that extends to the side of the property and leads to a detached garage.
Entrance Hall - Enterd via a wooden door with decorative leaded window and with glazed side panels. Carpeted flooring, wall mounted central heating radiator, under stairs storage cupboard and with stairs leading off.
Lounge - Carpeted flooring, wall munted central heating radiator, UPVC double glazed window to the side elevation and with a double glazed bay window to the front. Feature fireplace with tiled back and hearth and with inset gas fire.
Living Room - Carpeted flooring, wall munted central heating radiator, UPVC double glazed window to the side elevation and with a double glazed bay window to the front. Feature fireplace with tiled back and hearth and with an open fire.
Bathroom - White suite comprising low level WC, pedestal wash hand basin and bath with shower head off taps. Wall mounted heated towel rail. UPVC frosted double glazed window to side elevation.. Airing cupboard housing hot water cylinder.
Kitchen - The kitchen comprises base units with contrasting work top over, original pantry style units, stainless steel sink and drainer with mixer tap over. Space for a free standing gas cooker and fridge freezer. Vinyl flooring, part tiled walls and UPVC double glazed window to side elevation.
Pantry - UPVC frosted double glazed window to rear elevation. Tiled flooring and tiled cold shelf. Range of wooden shelves.
Utility Room - Tiled floor and part tiled walls. Wall mounted central heating radiator and wall mounted boiler. UPVC double glazed window to side elevation. Wall mounted Belfast sink with tap over.
Lean To - With rear access to the garden and twin brick built storage sheds.
Bedroom Three - Carpeted flooring, wall mounted central heating radiator, feature open fireplace with tiled back and hearth. UPVC double glazed windcow to side and rear.
Stairs And Landing - Carpeted flooring, roof light, under eaves storage cupboard and cupboard housing water tank.
Bedroom One - Carpeted flooring, UPVC double glazed window to front elevation. built in storage cupboard. Feature fireplace
Bedroom Two - Carpeted flooring, wall mounted central heating radiator, UPVC double glazed window to rear elevation and built in storage cupboard.
Outside - The property is approached via wrought iron gates onto a tarmacadam driveway that extends to the side of the property and leads to the detached single garage. There is a low maintenance garden to the property frontage with established shrubs. To the rear of the property there is a spacious garden with lawns and planted borders, patio area and even a garden shed.
Entrance Hall - Enterd via a wooden door with decorative leaded window and with glazed side panels. Carpeted flooring, wall mounted central heating radiator, under stairs storage cupboard and with stairs leading off.
Lounge - Carpeted flooring, wall munted central heating radiator, UPVC double glazed window to the side elevation and with a double glazed bay window to the front. Feature fireplace with tiled back and hearth and with inset gas fire.
Living Room - Carpeted flooring, wall munted central heating radiator, UPVC double glazed window to the side elevation and with a double glazed bay window to the front. Feature fireplace with tiled back and hearth and with an open fire.
Bathroom - White suite comprising low level WC, pedestal wash hand basin and bath with shower head off taps. Wall mounted heated towel rail. UPVC frosted double glazed window to side elevation.. Airing cupboard housing hot water cylinder.
Kitchen - The kitchen comprises base units with contrasting work top over, original pantry style units, stainless steel sink and drainer with mixer tap over. Space for a free standing gas cooker and fridge freezer. Vinyl flooring, part tiled walls and UPVC double glazed window to side elevation.
Pantry - UPVC frosted double glazed window to rear elevation. Tiled flooring and tiled cold shelf. Range of wooden shelves.
Utility Room - Tiled floor and part tiled walls. Wall mounted central heating radiator and wall mounted boiler. UPVC double glazed window to side elevation. Wall mounted Belfast sink with tap over.
Lean To - With rear access to the garden and twin brick built storage sheds.
Bedroom Three - Carpeted flooring, wall mounted central heating radiator, feature open fireplace with tiled back and hearth. UPVC double glazed windcow to side and rear.
Stairs And Landing - Carpeted flooring, roof light, under eaves storage cupboard and cupboard housing water tank.
Bedroom One - Carpeted flooring, UPVC double glazed window to front elevation. built in storage cupboard. Feature fireplace
Bedroom Two - Carpeted flooring, wall mounted central heating radiator, UPVC double glazed window to rear elevation and built in storage cupboard.
Outside - The property is approached via wrought iron gates onto a tarmacadam driveway that extends to the side of the property and leads to the detached single garage. There is a low maintenance garden to the property frontage with established shrubs. To the rear of the property there is a spacious garden with lawns and planted borders, patio area and even a garden shed.