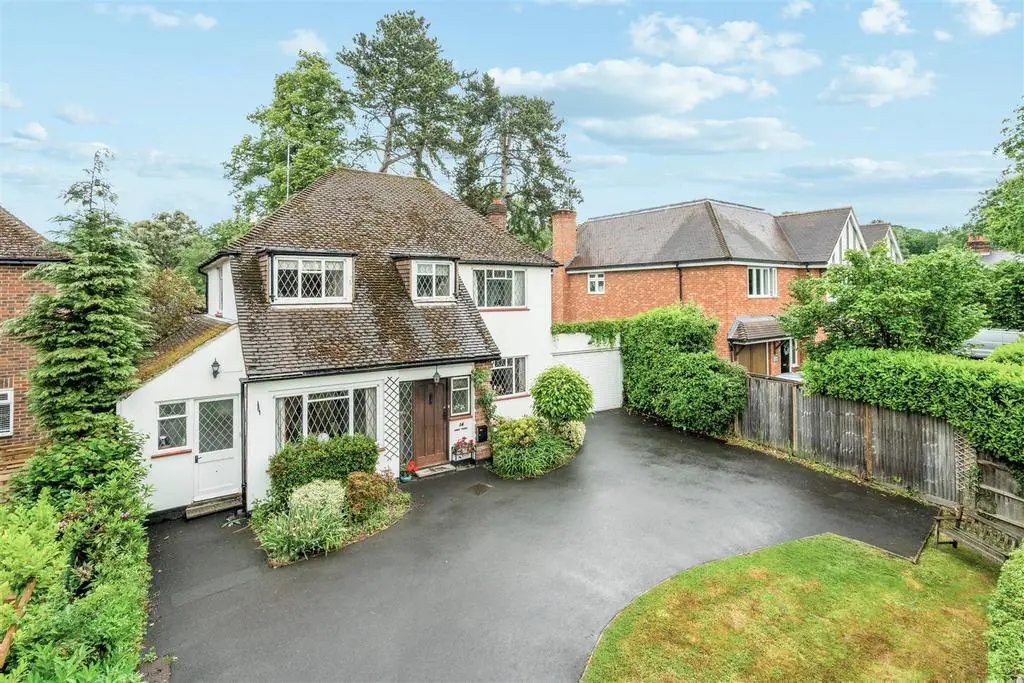
House For Sale £1,200,000
Detached three bedroom character house offered with a granted planning permission that can be viewed on the elmbridge.gov.uk website - ref 2023/1887. The property benefits from mature gardens and is within walking distance of Oxshott Heath and station. Offered with no onward chain.
Situation And Description - Three bedroom detached 1950's house set in a desirable location within walking distance of Oxshott Heath and station. The property is offered with a granted planning permission that can be viewed on the elmbridge.gov.uk website - ref 2023/1887.
Entrance Hall - With two under-stairs coat/storage cupboards
Living Room - 5.65m x 3.46m (18'6" x 11'4") - Twin aspect with casement doors to rear garden. Feature fireplace with wood surround, marble hearth and gas fire.
Study Area - 2.40m x 2.25m (7'10" x 7'4") - Into bay window.
Dining Room - 4.87m x 2.41m (15'11" x 7'10") - Front aspect.
Kitchen - 7.46m x 1.62m (24'5" x 5'3") - Galley kitchen with range of wall and base cupboards with worktop over. Integrated eye level oven and grill, integrated gas hob. Washing machine, dishwasher, full height fridge and under-counter freezer. Casement doors to front and rear gardens. Through to:
Breakfast Room - 3.99m x 2.41m (13'1" x 7'10") - With fitted breakfast bar and further worktop and storage.
Cloakroom - Low level W.C. and pedestal wash hand basin.
Stairs To Landing - Loft access hatch - insulated and partiall;y boarded for storage.
Master Bedroom - 5.30m x 3.09m (17'4" x 10'1") - Twin aspect. Built-in wardrobe.
Bedroom Two - 3.47m x 3.33m (11'4" x 10'11") - Built-in wardrobes with central vanity unit.
Bedroom Three - 3.46m x 2.26m (11'4" x 7'4") - Raer aspect. Built-in wardrobe.
Bathroom - Panel enclosed bath with shower over, low level W.C. and pedestal wash hand basin.
W.C. - Low level W.C. and vanity unit with surface mounted wash hand basin and storage.
Summer House/Office - 4.03m x 1.97m (13'2" x 6'5") - With power and lighting.
Garage - 5.40m x 3.53m (17'8" x 11'6") - Large single garage with power and light, manual up and over door and rear personnel door.
Rear Garden - Approaching 80', mostly laid to lawn with patio area and mature boundaries.
Front Garden - Off street parking for several cars.
Situation And Description - Three bedroom detached 1950's house set in a desirable location within walking distance of Oxshott Heath and station. The property is offered with a granted planning permission that can be viewed on the elmbridge.gov.uk website - ref 2023/1887.
Entrance Hall - With two under-stairs coat/storage cupboards
Living Room - 5.65m x 3.46m (18'6" x 11'4") - Twin aspect with casement doors to rear garden. Feature fireplace with wood surround, marble hearth and gas fire.
Study Area - 2.40m x 2.25m (7'10" x 7'4") - Into bay window.
Dining Room - 4.87m x 2.41m (15'11" x 7'10") - Front aspect.
Kitchen - 7.46m x 1.62m (24'5" x 5'3") - Galley kitchen with range of wall and base cupboards with worktop over. Integrated eye level oven and grill, integrated gas hob. Washing machine, dishwasher, full height fridge and under-counter freezer. Casement doors to front and rear gardens. Through to:
Breakfast Room - 3.99m x 2.41m (13'1" x 7'10") - With fitted breakfast bar and further worktop and storage.
Cloakroom - Low level W.C. and pedestal wash hand basin.
Stairs To Landing - Loft access hatch - insulated and partiall;y boarded for storage.
Master Bedroom - 5.30m x 3.09m (17'4" x 10'1") - Twin aspect. Built-in wardrobe.
Bedroom Two - 3.47m x 3.33m (11'4" x 10'11") - Built-in wardrobes with central vanity unit.
Bedroom Three - 3.46m x 2.26m (11'4" x 7'4") - Raer aspect. Built-in wardrobe.
Bathroom - Panel enclosed bath with shower over, low level W.C. and pedestal wash hand basin.
W.C. - Low level W.C. and vanity unit with surface mounted wash hand basin and storage.
Summer House/Office - 4.03m x 1.97m (13'2" x 6'5") - With power and lighting.
Garage - 5.40m x 3.53m (17'8" x 11'6") - Large single garage with power and light, manual up and over door and rear personnel door.
Rear Garden - Approaching 80', mostly laid to lawn with patio area and mature boundaries.
Front Garden - Off street parking for several cars.