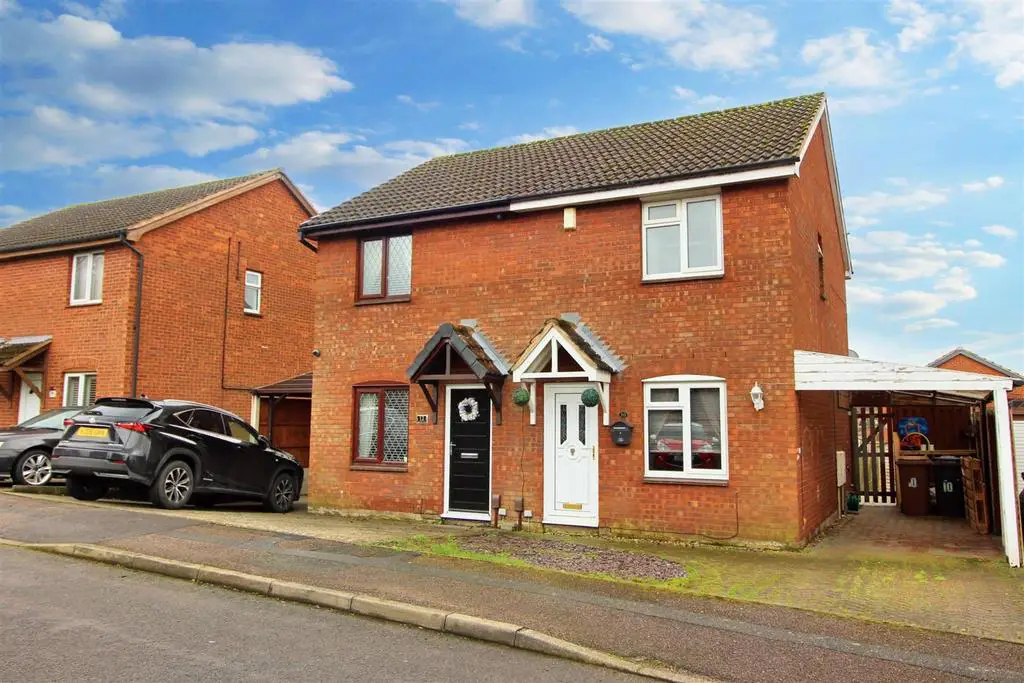
House For Sale £174,500
A relatively modern two double bedroom semi detached house, cul de sac in great location within walking distance of Shipley Country Park. Will make a great first home. Viewing recommended.
Situated in a cul de sac can be found this two double bedroom semi detached house. This relatively modern property is situated in this highly regarded residential suburb known as "Shipley View" and as the name suggests this residential estate is adjacent to Shipley Country Park and the property is within walking distance of this 700 acre attraction.
The property benefits from gas fired central heating and double glazing and has the benefit of off-street parking, as well as a carport and rear gardens with patio and lawn.
Within Shipley View is a local school and a useful parade of shops, as well as a regular bus service to the nearby market town of Ilkeston.
This property will make a fantastic first time buy, with a completed upward chain and sensibly priced to attract early interest. Viewing highly recommended.
Living Room - 4.82 x 3.83 (15'9" x 12'6") - Stairs leading to the first floor, double glazed window and front entrance door, radiator, door to dining kitchen.
Dining Kitchen - 3.62 x 2.70 (11'10" x 8'10") - Incorporating a fitted range of wall, base and drawer units with work surfacing and inset stainless steel sink unit. Built-in electric oven, gas hob, plumbing and space for washing machine. Wall mounted gas boiler (for central heating and hot water). Table and chair space, double glazed window and door to rear garden.
First Floor Landing - Doors to bedrooms and bathroom.
Bedroom One - 3.65 x 2.71 (11'11" x 8'10") - Radiator, double glazed window to the rear.
Bedroom Two - 3.01 x 2.74 (9'10" x 8'11") - Radiator, double glazed window to the front.
Bathroom - Incorporating a three piece suite comprising wash hand basin, low flush WC and bath with mixer shower attachment. Partially tiled walls, built-in airing cupboard with hot water cylinder. Radiator, double glazed window.
Outside - Open plan front garden finished with broken slate bed. A driveway provides off-street parking and leads to further off-street parking covered by a carport. There is gated pedestrian access to the rear garden with a shaped block paved patio area with the remainder of the garden laid to lawn with garden shed at the foot.
A TWO DOUBLE BEDROOM SEMI DETACHED HOUSE.
Situated in a cul de sac can be found this two double bedroom semi detached house. This relatively modern property is situated in this highly regarded residential suburb known as "Shipley View" and as the name suggests this residential estate is adjacent to Shipley Country Park and the property is within walking distance of this 700 acre attraction.
The property benefits from gas fired central heating and double glazing and has the benefit of off-street parking, as well as a carport and rear gardens with patio and lawn.
Within Shipley View is a local school and a useful parade of shops, as well as a regular bus service to the nearby market town of Ilkeston.
This property will make a fantastic first time buy, with a completed upward chain and sensibly priced to attract early interest. Viewing highly recommended.
Living Room - 4.82 x 3.83 (15'9" x 12'6") - Stairs leading to the first floor, double glazed window and front entrance door, radiator, door to dining kitchen.
Dining Kitchen - 3.62 x 2.70 (11'10" x 8'10") - Incorporating a fitted range of wall, base and drawer units with work surfacing and inset stainless steel sink unit. Built-in electric oven, gas hob, plumbing and space for washing machine. Wall mounted gas boiler (for central heating and hot water). Table and chair space, double glazed window and door to rear garden.
First Floor Landing - Doors to bedrooms and bathroom.
Bedroom One - 3.65 x 2.71 (11'11" x 8'10") - Radiator, double glazed window to the rear.
Bedroom Two - 3.01 x 2.74 (9'10" x 8'11") - Radiator, double glazed window to the front.
Bathroom - Incorporating a three piece suite comprising wash hand basin, low flush WC and bath with mixer shower attachment. Partially tiled walls, built-in airing cupboard with hot water cylinder. Radiator, double glazed window.
Outside - Open plan front garden finished with broken slate bed. A driveway provides off-street parking and leads to further off-street parking covered by a carport. There is gated pedestrian access to the rear garden with a shaped block paved patio area with the remainder of the garden laid to lawn with garden shed at the foot.
A TWO DOUBLE BEDROOM SEMI DETACHED HOUSE.
Houses For Sale Mill Acre Close
Houses For Sale Skipton Close
Houses For Sale Emsworth Close
Houses For Sale Millbank Close
Houses For Sale Holme Close
Houses For Sale Barling Drive
Houses For Sale Highgate Drive
Houses For Sale Lynmouth Drive
Houses For Sale Westfield Drive
Houses For Sale Hays Close
Houses For Sale Newstead Road South
Houses For Sale Ilford Close
Houses For Sale Summerfields Way
Houses For Sale Skipton Close
Houses For Sale Emsworth Close
Houses For Sale Millbank Close
Houses For Sale Holme Close
Houses For Sale Barling Drive
Houses For Sale Highgate Drive
Houses For Sale Lynmouth Drive
Houses For Sale Westfield Drive
Houses For Sale Hays Close
Houses For Sale Newstead Road South
Houses For Sale Ilford Close
Houses For Sale Summerfields Way