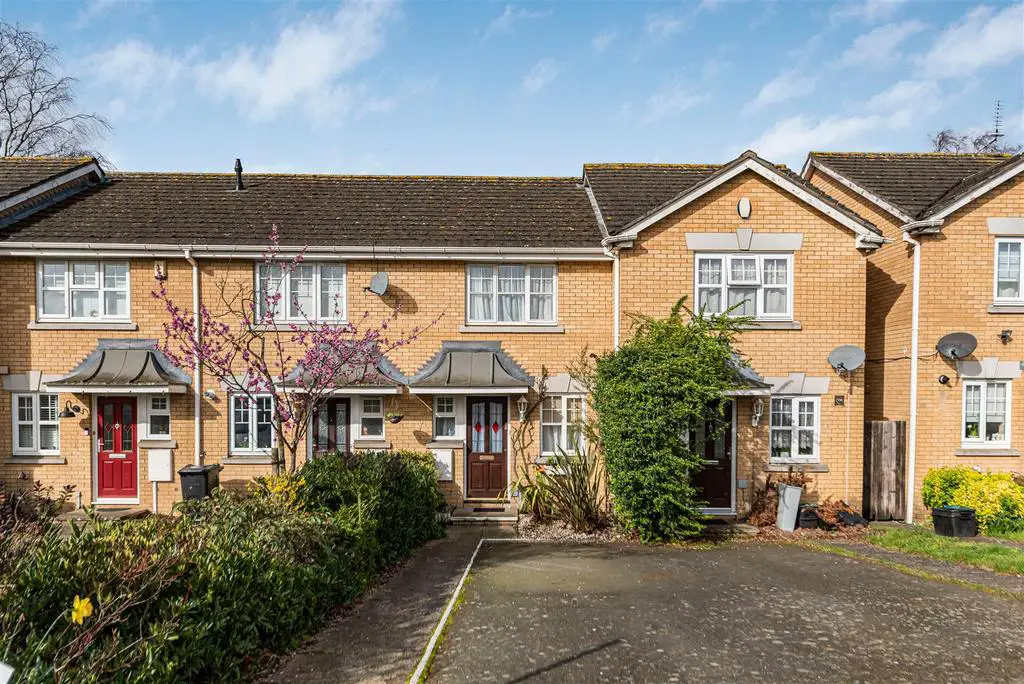
House For Sale £375,000
Perfect for the station, and with NO ONWARD chain, this modern attractive home forms part of a modern development and is ideal in our opinion for a first time buyer. The accommodation comprises 2 double bedrooms and a shower room on the first floor whilst downstairs, a cloakroom, kitchen and a well appointed lounge which provides access to the garden. Benefits include gas central heating and double glazing. The rear garden is not huge but is private and enjoys a Westerly aspect. There is parking to front for 2 cars. Close by are local shops, public transport and the Nugent Retail Park. Priced to allow for a bit of updating, internal viewing is strongly recommended.
Description - Perfect for the station, and with NO ONWARD chain, this modern attractive home forms part of a modern development and is ideal in our opinion for a first time buyer. The accommodation comprises 2 double bedrooms and a shower room on the first floor whilst downstairs, a cloakroom, kitchen and a well appointed lounge which provides access to the garden. Benefits include gas central heating and double glazing. The rear garden is not huge but is private and enjoys a Westerly aspect. There is parking to front for 2 cars. Close by are local shops, public transport and the Nugent Retail Park. Priced to allow for a bit of updating, internal viewing is strongly recommended.
Entrance Hall - Half glazed timber door, radiator.
Cloakroom - With Low Level WC, wash hand basin, double glazed opaque window to front.
Kitchen - Range of matching wall and base units with stainless steel sink and drainer, mixer taps, double glazed window to front, cupboard housing boiler, built in oven with gas hob and extractor fan, plumbing for washing machine, radiator.
Lounge - With access to garden and under stairs cupboard. Radiator.
First Floor Landing - Access to loft
Bedroom - Double glazed window to front, range of mirror fronted wardrobes, radiator
Bedroom - Double glazed window to rear, fitted wardrobes, radiator.
Shower Room - With a suite comprising: walk-in tiled shower cubicle; low level WC; and wash hand basin. Localised tiling.
Rear Garden - Private rear garden with timber shed, small patio and gate to rear.
Front Garden - With private drive providing off street parking for 2 cars.
Agents Note - The following information is provided as a guide and should be verified by a purchaser prior to exchange of contracts-
Council Tax Band: "D"
EPC Rating: "C"
Total Square Meters: Approximately 56
Total Square Feet: Approximately 609
Dimensions: Per Floorplan
This floorplan is an illustration only to show the layout of the accommodation. It is not necessarily to scale, nor may it depict accurately the location of baths/showers/basins/toilets or ovens/sink units (as applicable) in bath/shower rooms, or kitchens
Description - Perfect for the station, and with NO ONWARD chain, this modern attractive home forms part of a modern development and is ideal in our opinion for a first time buyer. The accommodation comprises 2 double bedrooms and a shower room on the first floor whilst downstairs, a cloakroom, kitchen and a well appointed lounge which provides access to the garden. Benefits include gas central heating and double glazing. The rear garden is not huge but is private and enjoys a Westerly aspect. There is parking to front for 2 cars. Close by are local shops, public transport and the Nugent Retail Park. Priced to allow for a bit of updating, internal viewing is strongly recommended.
Entrance Hall - Half glazed timber door, radiator.
Cloakroom - With Low Level WC, wash hand basin, double glazed opaque window to front.
Kitchen - Range of matching wall and base units with stainless steel sink and drainer, mixer taps, double glazed window to front, cupboard housing boiler, built in oven with gas hob and extractor fan, plumbing for washing machine, radiator.
Lounge - With access to garden and under stairs cupboard. Radiator.
First Floor Landing - Access to loft
Bedroom - Double glazed window to front, range of mirror fronted wardrobes, radiator
Bedroom - Double glazed window to rear, fitted wardrobes, radiator.
Shower Room - With a suite comprising: walk-in tiled shower cubicle; low level WC; and wash hand basin. Localised tiling.
Rear Garden - Private rear garden with timber shed, small patio and gate to rear.
Front Garden - With private drive providing off street parking for 2 cars.
Agents Note - The following information is provided as a guide and should be verified by a purchaser prior to exchange of contracts-
Council Tax Band: "D"
EPC Rating: "C"
Total Square Meters: Approximately 56
Total Square Feet: Approximately 609
Dimensions: Per Floorplan
This floorplan is an illustration only to show the layout of the accommodation. It is not necessarily to scale, nor may it depict accurately the location of baths/showers/basins/toilets or ovens/sink units (as applicable) in bath/shower rooms, or kitchens
Houses For Sale Lynmouth Rise
Houses For Sale Roundlyn Gardens
Houses For Sale Sidmouth Road
Houses For Sale Furzehill Square
Houses For Sale Amherst Drive
Houses For Sale Amherst Close
Houses For Sale Sayes Court Road
Houses For Sale Lynton Avenue
Houses For Sale Scarlet Close
Houses For Sale Station Approach
Houses For Sale Roundlyn Gardens
Houses For Sale Sidmouth Road
Houses For Sale Furzehill Square
Houses For Sale Amherst Drive
Houses For Sale Amherst Close
Houses For Sale Sayes Court Road
Houses For Sale Lynton Avenue
Houses For Sale Scarlet Close
Houses For Sale Station Approach