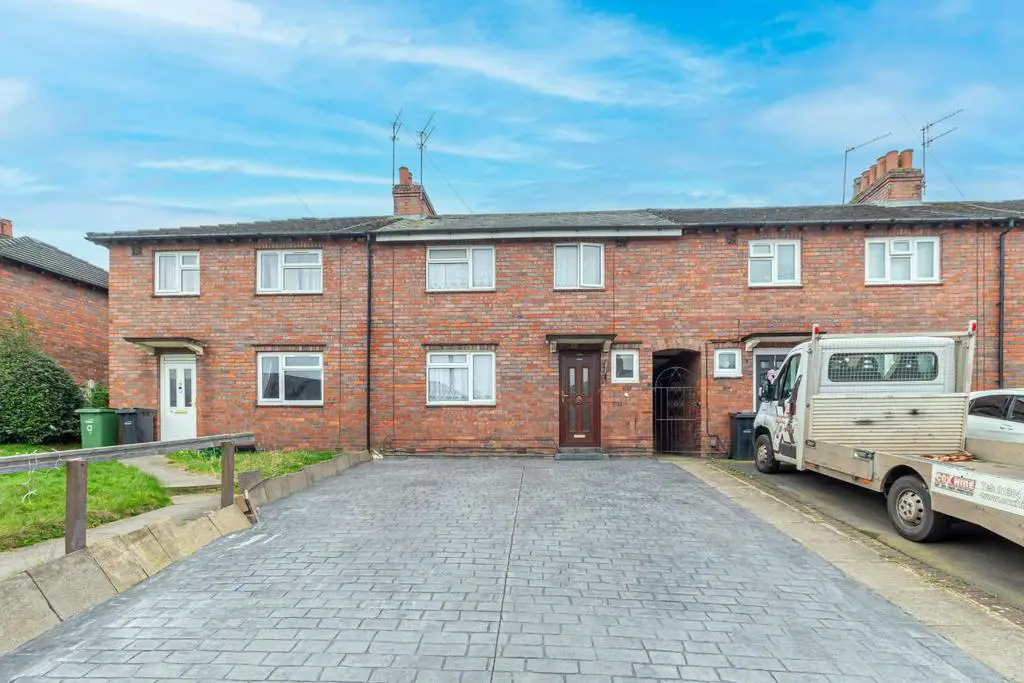
House For Sale £219,995
Introducing a fantastic opportunity for first-time buyers! This spacious and inviting three bedroom mid-terraced home boasts a sizable newly paved driveway, providing off road parking. The property is conveniently close to local schools and amenities, with the added bonus of being just a short stroll from the charming Stevens Park, this property offers an ideal setting for families and first time buyers.
The property briefly comprises; entrance hall, living room, fitted kitchen, ground floor cloakroom, low maintenance rear garden, three well proportioned bedrooms and a first floor family bathroom.
This property offers a wonderful blend of comfort, convenience, and practicality, making it an ideal choice for first-time buyers looking to put their 'stamp' on a property. Contact RE/MAX Prime Estates to arrange your exclusive viewing appointment today!
Approach - With a concrete printed driveway to the front leading to;
Entrance Hall - With a door leading from the front driveway, doors to various rooms, stairs leading to the first floor, storage cupboard and a central heating radiator
Living Room - 3.95 x 3.35 (12'11" x 10'11") - With a door leading from the entrance hall, gas fireplace, a double glazed window to the front and a central heating radiator
Kitchen Diner - 3.95 x 2.98 (12'11" x 9'9") - With a door leading from the entrance hall, fitted with a range of wall and base units with worktops, sink with mixer tap, utility outlet points, a wall hung central heating condensing boiler, a double glazed window to the rear and a central heating radiator
Wc - With a door leading from the hallway, a WC, hand wash basin and a central heating radiator
Landing - With stairs leading from the entrance hall, doors to various rooms and loft access hatch
Bedroom One - 3.58 x 3.04 (11'8" x 9'11") - With a door leading from the landing, a double glazed window to the rear and a central heating radiator
Bedroom Two - 3.29 x 2.41 (10'9" x 7'10") - With a door leading from the landing, a double glazed window to the front and a central heating radiator
Bedroom Three - 2.44 x 2.36 (8'0" x 7'8") - With a door leading from the landing, built-in store cupboard, a double glazed window to the front and a central heating radiator
Family Bathroom - With a door leading from the landing, bath with shower over and tile surround, WC, hand wash basin, double glazed window to the rear and a central heating radiator
Garden - With a door leading from the hallway, sheltered patio area to front with lawn beyond and a side access gate leading to the front
The property briefly comprises; entrance hall, living room, fitted kitchen, ground floor cloakroom, low maintenance rear garden, three well proportioned bedrooms and a first floor family bathroom.
This property offers a wonderful blend of comfort, convenience, and practicality, making it an ideal choice for first-time buyers looking to put their 'stamp' on a property. Contact RE/MAX Prime Estates to arrange your exclusive viewing appointment today!
Approach - With a concrete printed driveway to the front leading to;
Entrance Hall - With a door leading from the front driveway, doors to various rooms, stairs leading to the first floor, storage cupboard and a central heating radiator
Living Room - 3.95 x 3.35 (12'11" x 10'11") - With a door leading from the entrance hall, gas fireplace, a double glazed window to the front and a central heating radiator
Kitchen Diner - 3.95 x 2.98 (12'11" x 9'9") - With a door leading from the entrance hall, fitted with a range of wall and base units with worktops, sink with mixer tap, utility outlet points, a wall hung central heating condensing boiler, a double glazed window to the rear and a central heating radiator
Wc - With a door leading from the hallway, a WC, hand wash basin and a central heating radiator
Landing - With stairs leading from the entrance hall, doors to various rooms and loft access hatch
Bedroom One - 3.58 x 3.04 (11'8" x 9'11") - With a door leading from the landing, a double glazed window to the rear and a central heating radiator
Bedroom Two - 3.29 x 2.41 (10'9" x 7'10") - With a door leading from the landing, a double glazed window to the front and a central heating radiator
Bedroom Three - 2.44 x 2.36 (8'0" x 7'8") - With a door leading from the landing, built-in store cupboard, a double glazed window to the front and a central heating radiator
Family Bathroom - With a door leading from the landing, bath with shower over and tile surround, WC, hand wash basin, double glazed window to the rear and a central heating radiator
Garden - With a door leading from the hallway, sheltered patio area to front with lawn beyond and a side access gate leading to the front