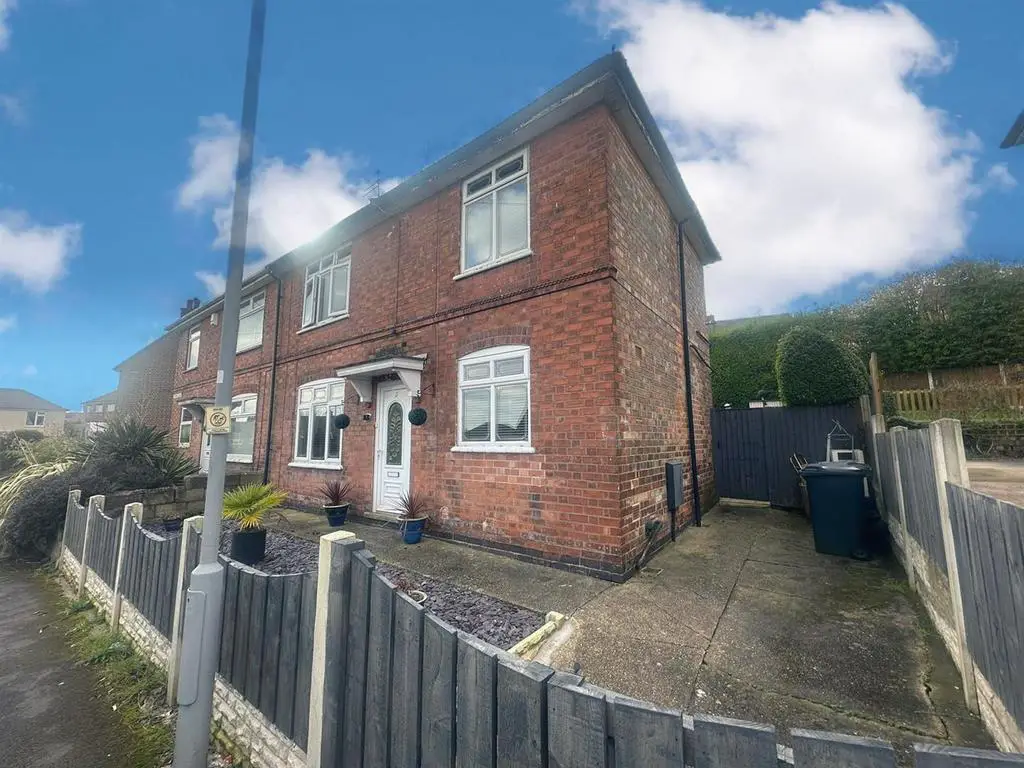
House For Sale £220,000
*DO NOT MISS OUT* MUST VIEW* FAMILY HOME*
Robert Ellis Estate Agents are delighted to offer to the market this well presented THREE bedroom semi-detached home situated in Carlton, Nottingham.
The property is situated close to local shops, schools and transport links.
A viewing is HIGHLY RECOMMENDED to appreciate the SIZE and SPECIFICATION of this FANTASTIC OPPORTUNITY- Contact the office on[use Contact Agent Button] before it is too late!
Internally the property comprises of entrance hall, lounge, conservatory, kitchen/diner, landing, three bedrooms and a family bathroom.
To the rear there is an enclosed rear garden with a patio area leading to a laid to lawn area with flowerbeds and shrubbery. Hedging and fencing surrounding
Front Of Property - Enclosed front garden, stoned with fencing. Driveway providing off the road parking
Entrance Hallway - 1.22 x 2.06 approx (4'0" x 6'9" approx) - UPVC double glazed front door leading into Entrance Hallway. Internal door leading into Living Room
Living Room - 5.05 x 3.58 approx (16'6" x 11'8" approx) - UPVC double glazed window to the front elevation. Carpeted flooring. Wall mounted radiator. Feature fireplace for wooden hearth and surround. Internal door leading into Conservatory
Conservatory - 2.88 x 3.19 approx (9'5" x 10'5" approx) - UPVC double glazed French doors opening onto the enclosed rear garden. UPVC double glazed opaque window to the side elevation. UPVC double glazed windows to the rear and side elevations. Tiled flooring
Kitchen Diner - 4.86 x 4.12 approx (15'11" x 13'6" approx) - UPVC double glazed windows to the front and rear elevations. UPVC double glazed opaque rear door leading to the enclosed rear garden. Double wall mounted radiator. Range of wall base and drawers units with worksurfaces above. Stainless steel sink with dual heat tap above. Space and point for cooker. Integrated dishwasher. Integrated fridge freezer. Under the stairs storage cupboard
First Floor Landing - 2.6 x 3.00 approx (8'6" x 9'10" approx) - UPVC double glazed window. Internal doors leading into Bedroom 1, 2, 3 and Family Bathroom
Bedroom 1 - 2.98 x 3.59 approx (9'9" x 11'9" approx) - UPVC double glazed window. Carpeted flooring. Wall mounted radiator. Fitting sliding door wardrobes
Bedroom 2 - 3.57 x 2.86 approx (11'8" x 9'4" approx) - UPVC double glazed window. Carpeted flooring. Wall mounted radiator. Fitted wardrobes
Bedroom 3 - 2.58 x 2.17 approx (8'5" x 7'1" approx ) - UPVC double glazed window. Carpeted flooring. Wall mounted radiator. Airing cupboard
Family Bathroom - 1.85 x 1.91 approx (6'0" x 6'3" approx) - UPVC double glazed opaque window. Tiled flooring. Fully tiled walls. Wall mounted radiator. 3 piece suite comprising of a bath with hot and cold taps and wall mounted handheld shower unit, sink with hot and cold taps and a WC
Rear Of Property - Enclosed rear garden with a patio area leading to a laid to lawn area with flowerbeds and shrubbery. Hedging and fencing surrounding
Council Tax - Council Tax bandB
*DO NOT MISS OUT* MUST VIEW* FAMILY HOME*
Robert Ellis Estate Agents are delighted to offer to the market this well presented THREE bedroom semi-detached home situated in Carlton, Nottingham.
The property is situated close to local shops, schools and transport links.
A viewing is HIGHLY RECOMMENDED to appreciate the SIZE and SPECIFICATION of this FANTASTIC OPPORTUNITY- Contact the office on[use Contact Agent Button] before it is too late!
Internally the property comprises of entrance hall, lounge, conservatory, kitchen/diner, landing, three bedrooms and a family bathroom.
To the rear there is an enclosed rear garden with a patio area leading to a laid to lawn area with flowerbeds and shrubbery. Hedging and fencing surrounding
Front Of Property - Enclosed front garden, stoned with fencing. Driveway providing off the road parking
Entrance Hallway - 1.22 x 2.06 approx (4'0" x 6'9" approx) - UPVC double glazed front door leading into Entrance Hallway. Internal door leading into Living Room
Living Room - 5.05 x 3.58 approx (16'6" x 11'8" approx) - UPVC double glazed window to the front elevation. Carpeted flooring. Wall mounted radiator. Feature fireplace for wooden hearth and surround. Internal door leading into Conservatory
Conservatory - 2.88 x 3.19 approx (9'5" x 10'5" approx) - UPVC double glazed French doors opening onto the enclosed rear garden. UPVC double glazed opaque window to the side elevation. UPVC double glazed windows to the rear and side elevations. Tiled flooring
Kitchen Diner - 4.86 x 4.12 approx (15'11" x 13'6" approx) - UPVC double glazed windows to the front and rear elevations. UPVC double glazed opaque rear door leading to the enclosed rear garden. Double wall mounted radiator. Range of wall base and drawers units with worksurfaces above. Stainless steel sink with dual heat tap above. Space and point for cooker. Integrated dishwasher. Integrated fridge freezer. Under the stairs storage cupboard
First Floor Landing - 2.6 x 3.00 approx (8'6" x 9'10" approx) - UPVC double glazed window. Internal doors leading into Bedroom 1, 2, 3 and Family Bathroom
Bedroom 1 - 2.98 x 3.59 approx (9'9" x 11'9" approx) - UPVC double glazed window. Carpeted flooring. Wall mounted radiator. Fitting sliding door wardrobes
Bedroom 2 - 3.57 x 2.86 approx (11'8" x 9'4" approx) - UPVC double glazed window. Carpeted flooring. Wall mounted radiator. Fitted wardrobes
Bedroom 3 - 2.58 x 2.17 approx (8'5" x 7'1" approx ) - UPVC double glazed window. Carpeted flooring. Wall mounted radiator. Airing cupboard
Family Bathroom - 1.85 x 1.91 approx (6'0" x 6'3" approx) - UPVC double glazed opaque window. Tiled flooring. Fully tiled walls. Wall mounted radiator. 3 piece suite comprising of a bath with hot and cold taps and wall mounted handheld shower unit, sink with hot and cold taps and a WC
Rear Of Property - Enclosed rear garden with a patio area leading to a laid to lawn area with flowerbeds and shrubbery. Hedging and fencing surrounding
Council Tax - Council Tax bandB
*DO NOT MISS OUT* MUST VIEW* FAMILY HOME*