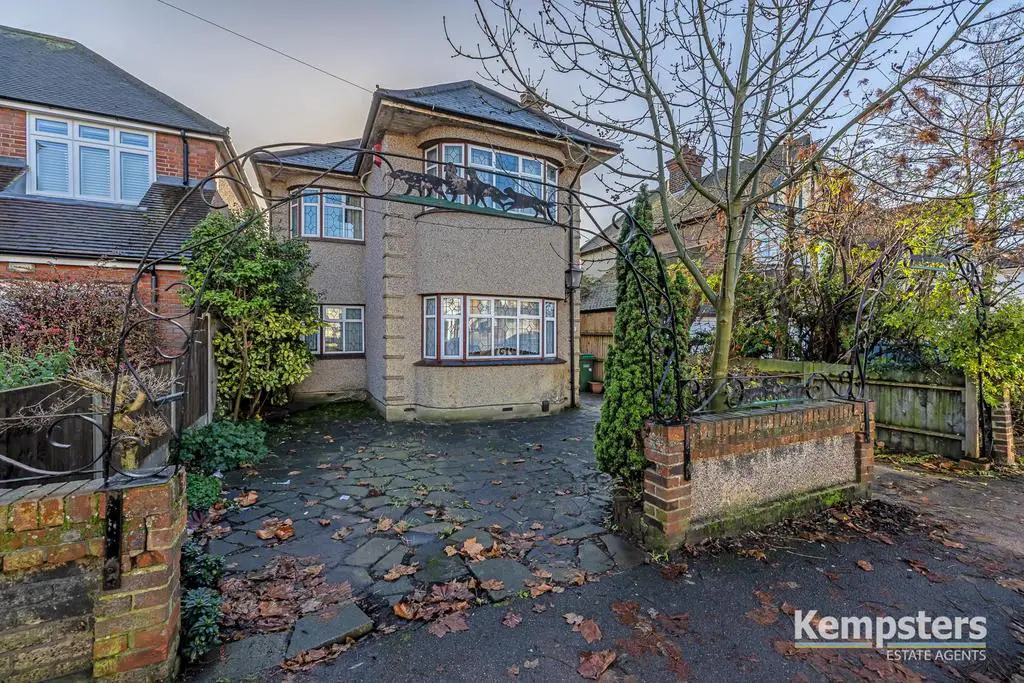
House For Sale £525,000
This spacious and attractive three bedroomed detached character house is situated in a convenient and popular location within easy walking distance of Grays town centre. The property requires a large degree of modernisation throughout and is offered with no onward chain.
Small Entrance Porch - Door to:
Entrance Hall - Double glazed window to side, access to first floor, under stairs storage cupboard, radiator, carpet.
Ground Floor Cloakroom - Opaque double glazed window to side, suite comprising wash hand basin and low flush toilet, tiled walls. Carpet.
Sitting Room - 4.29m x 3.81m (14'1 x 12'6) - Double glazed bay window to front, coved ceiling, picture rail, radiator, power points, carpet.
Lounge/Diner - 9.40m max x 3.63m (30'10 max x 11'11) - Double glazed half bay window to front, two opaque glazed arch windows to side, double glazed French doors lead to rear garden, two radiators, power points, carpet.
Kitchen/Breakfast Room - 5.66m x 3.81m reducing to 2.11m (18'7 x 12'6 reduc - Double glazed window to side, double glazed window and double glazed door lead to rear garden, coved ceiling, base and eye level units with rolled edge work surfaces, inset single drainer sink unit, integrated oven, hob and extractor, ample appliance spaces, wall mounted gas central heating boiler, radiator, power points, vinyl flooring.
First Floor Landing - Double glazed window, to side, coved ceiling, built-in airing cupboard, power points, carpet.
Bedroom One - 5.56m x 3.81m (18'3 x 12'6) - Opaque double glazed window to side, double glazed window to rear, coved ceiling, access to loft space, fitted shower cubicle, range of fitted wardrobes with matching chest of drawer unit, radiator, power points, carpet.
Bedroom Two - 4.39m<6.43m x 3.53m (14'5<21'1 x 11'7) - Double glazed bay window to front, coved ceiling, range of fitted wardrobes, radiator, power points, carpet.
Bedroom Three - 4.32m max x 3.66m (14'2 max x 12') - Double glazed half bay window to front, coved ceiling, range of fitted wardrobes with matching chest of drawer and dressing units, radiator, power points, carpet.
Bathroom - Opaque double glazed windows to rear and side, coved ceiling, built-in airing cupboard, suite comprising bath with mixer tap and shower attachment, pedestal wash hand basin and low flush toilet, radiator, tiled walls, vinyl flooring.
Rear Garden - in excess of 33.53m (in excess of 110') - Immediate patio area, lawn area with mature shrubs and conifers, remainder in need of attention, side access leads to:
Front Garden - Crazy paved providing off road parking for two/three vehicles.
Council Tax - Band F
Small Entrance Porch - Door to:
Entrance Hall - Double glazed window to side, access to first floor, under stairs storage cupboard, radiator, carpet.
Ground Floor Cloakroom - Opaque double glazed window to side, suite comprising wash hand basin and low flush toilet, tiled walls. Carpet.
Sitting Room - 4.29m x 3.81m (14'1 x 12'6) - Double glazed bay window to front, coved ceiling, picture rail, radiator, power points, carpet.
Lounge/Diner - 9.40m max x 3.63m (30'10 max x 11'11) - Double glazed half bay window to front, two opaque glazed arch windows to side, double glazed French doors lead to rear garden, two radiators, power points, carpet.
Kitchen/Breakfast Room - 5.66m x 3.81m reducing to 2.11m (18'7 x 12'6 reduc - Double glazed window to side, double glazed window and double glazed door lead to rear garden, coved ceiling, base and eye level units with rolled edge work surfaces, inset single drainer sink unit, integrated oven, hob and extractor, ample appliance spaces, wall mounted gas central heating boiler, radiator, power points, vinyl flooring.
First Floor Landing - Double glazed window, to side, coved ceiling, built-in airing cupboard, power points, carpet.
Bedroom One - 5.56m x 3.81m (18'3 x 12'6) - Opaque double glazed window to side, double glazed window to rear, coved ceiling, access to loft space, fitted shower cubicle, range of fitted wardrobes with matching chest of drawer unit, radiator, power points, carpet.
Bedroom Two - 4.39m<6.43m x 3.53m (14'5<21'1 x 11'7) - Double glazed bay window to front, coved ceiling, range of fitted wardrobes, radiator, power points, carpet.
Bedroom Three - 4.32m max x 3.66m (14'2 max x 12') - Double glazed half bay window to front, coved ceiling, range of fitted wardrobes with matching chest of drawer and dressing units, radiator, power points, carpet.
Bathroom - Opaque double glazed windows to rear and side, coved ceiling, built-in airing cupboard, suite comprising bath with mixer tap and shower attachment, pedestal wash hand basin and low flush toilet, radiator, tiled walls, vinyl flooring.
Rear Garden - in excess of 33.53m (in excess of 110') - Immediate patio area, lawn area with mature shrubs and conifers, remainder in need of attention, side access leads to:
Front Garden - Crazy paved providing off road parking for two/three vehicles.
Council Tax - Band F